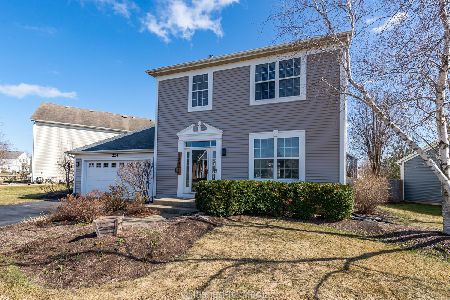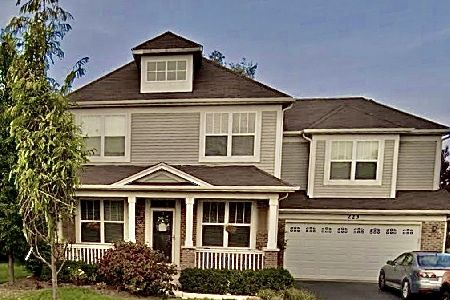217 Sunbury Drive, St Charles, Illinois 60175
$355,000
|
Sold
|
|
| Status: | Closed |
| Sqft: | 3,707 |
| Cost/Sqft: | $97 |
| Beds: | 4 |
| Baths: | 3 |
| Year Built: | 2000 |
| Property Taxes: | $9,045 |
| Days On Market: | 2266 |
| Lot Size: | 0,32 |
Description
Gorgeous & stately brick front home on a fenced cul de sac lot in the sought after Traditions of Harvest Hills in St. Charles! Over 3700 sqft of finished living space. Updated w/ tasteful decor throughout. 1st floor boasts hardwood floors throughout. So much natural light! Living & formal dining rm w/ crown molding, chair rail & wainscoting accents. Beautiful kitchen w/ granite c-tops, island & b-splash. Custom 42" cabinets w/ crown accents, recessed & pendant lighting. Huge 2 story family rm w/ brick fp & wall of windows! Spacious vaulted master suite w/ lg. walk-in closet & spa-like ba. w/ new granite dbl bowl vanities, light fixtures/hdwr., whlpl tub & sep. tiled shower. Brs 2-4 are generous size too! Gorgeous finished basement w/ rec & media area. Outside offers mature landscaping, large brick patio & new privacy fence. So many amenities: walk to Otter Cove Water Park, tennis, athletic fields, dog park, & Hickory Hills Knolls Discovery Cntr. This home is truly a MUST SEE!!
Property Specifics
| Single Family | |
| — | |
| — | |
| 2000 | |
| Partial | |
| — | |
| No | |
| 0.32 |
| Kane | |
| Harvest Hills | |
| 298 / Annual | |
| Other | |
| Public | |
| Public Sewer | |
| 10539706 | |
| 0929355009 |
Nearby Schools
| NAME: | DISTRICT: | DISTANCE: | |
|---|---|---|---|
|
Grade School
Davis Elementary School |
303 | — | |
|
Middle School
Wredling Middle School |
303 | Not in DB | |
|
High School
St Charles East High School |
303 | Not in DB | |
Property History
| DATE: | EVENT: | PRICE: | SOURCE: |
|---|---|---|---|
| 21 Nov, 2013 | Sold | $317,500 | MRED MLS |
| 14 Oct, 2013 | Under contract | $335,000 | MRED MLS |
| 1 Oct, 2013 | Listed for sale | $335,000 | MRED MLS |
| 20 Dec, 2019 | Sold | $355,000 | MRED MLS |
| 10 Nov, 2019 | Under contract | $359,900 | MRED MLS |
| 6 Oct, 2019 | Listed for sale | $359,900 | MRED MLS |
Room Specifics
Total Bedrooms: 4
Bedrooms Above Ground: 4
Bedrooms Below Ground: 0
Dimensions: —
Floor Type: Carpet
Dimensions: —
Floor Type: Carpet
Dimensions: —
Floor Type: Carpet
Full Bathrooms: 3
Bathroom Amenities: Whirlpool,Separate Shower,Double Sink
Bathroom in Basement: 0
Rooms: Loft,Den,Recreation Room
Basement Description: Finished
Other Specifics
| 3 | |
| Concrete Perimeter | |
| Asphalt | |
| Brick Paver Patio, Storms/Screens, Fire Pit | |
| Corner Lot,Cul-De-Sac,Landscaped | |
| 88X68X180X10X174 | |
| Unfinished | |
| Full | |
| Vaulted/Cathedral Ceilings, Bar-Dry, Hardwood Floors, Second Floor Laundry | |
| Double Oven, Range, Microwave, Dishwasher, Washer, Dryer, Disposal | |
| Not in DB | |
| Sidewalks, Street Lights, Street Paved | |
| — | |
| — | |
| Gas Log, Gas Starter |
Tax History
| Year | Property Taxes |
|---|---|
| 2013 | $8,288 |
| 2019 | $9,045 |
Contact Agent
Nearby Similar Homes
Nearby Sold Comparables
Contact Agent
Listing Provided By
REMAX All Pro - St Charles







