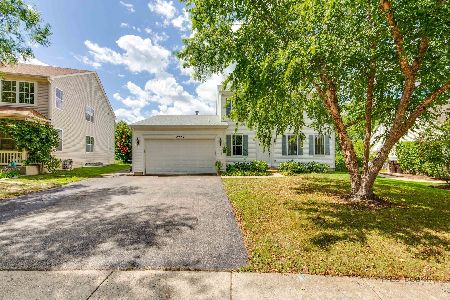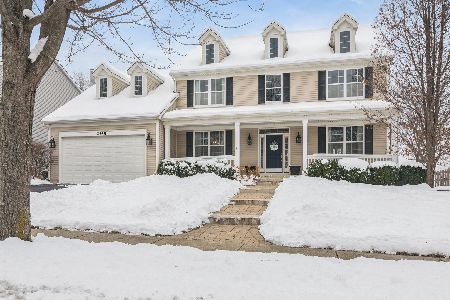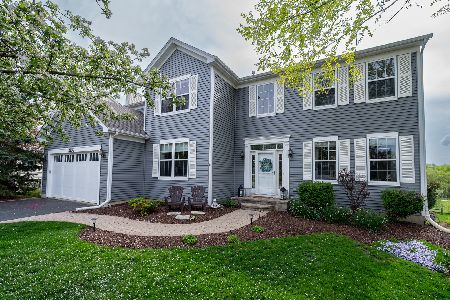2260 Trailside Lane, Wauconda, Illinois 60084
$345,000
|
Sold
|
|
| Status: | Closed |
| Sqft: | 3,424 |
| Cost/Sqft: | $101 |
| Beds: | 4 |
| Baths: | 3 |
| Year Built: | 2003 |
| Property Taxes: | $12,017 |
| Days On Market: | 2502 |
| Lot Size: | 0,23 |
Description
Beautiful, elegant home, located by Ray Lake Forest Preserve and Millenium Trail! Two-story foyer greets you as you enter with views into the formal living room and dining room. Dining room is adjacent to butler pantry/dry bar. Gourmet kitchen features 2015/2016 stainless steel appliances, granite counter tops, ample counter and cabinet space, center island, spacious eating area and sliding door for access to the deck. Spectacular two-story family room is located at the heart of the home and features gleaming HW floors and large windows, offering plenty of natural lighting. Main level office is tucked away for privacy. Luxurious master bedroom highlights hardwood floors, walk-in closet and ensuite with dual vanity and soaking tub. Three additional bedrooms and one full bathroom with two sinks adorn the second level. English finished basement presents ample storage space, recessed lighting and large rec room. Sun-filled deck and beautiful landscaping grace your beautiful backyard!
Property Specifics
| Single Family | |
| — | |
| — | |
| 2003 | |
| Partial,English | |
| — | |
| No | |
| 0.23 |
| Lake | |
| Liberty Lakes | |
| 350 / Annual | |
| Other | |
| Public | |
| Public Sewer | |
| 10314305 | |
| 09131010120000 |
Nearby Schools
| NAME: | DISTRICT: | DISTANCE: | |
|---|---|---|---|
|
Grade School
Robert Crown Elementary School |
118 | — | |
|
Middle School
Wauconda Middle School |
118 | Not in DB | |
|
High School
Wauconda Comm High School |
118 | Not in DB | |
Property History
| DATE: | EVENT: | PRICE: | SOURCE: |
|---|---|---|---|
| 30 Apr, 2019 | Sold | $345,000 | MRED MLS |
| 5 Apr, 2019 | Under contract | $345,000 | MRED MLS |
| 20 Mar, 2019 | Listed for sale | $345,000 | MRED MLS |
Room Specifics
Total Bedrooms: 4
Bedrooms Above Ground: 4
Bedrooms Below Ground: 0
Dimensions: —
Floor Type: Hardwood
Dimensions: —
Floor Type: Hardwood
Dimensions: —
Floor Type: Hardwood
Full Bathrooms: 3
Bathroom Amenities: Separate Shower,Double Sink,Soaking Tub
Bathroom in Basement: 0
Rooms: Eating Area,Office,Bonus Room,Recreation Room,Play Room,Foyer,Storage
Basement Description: Finished,Crawl
Other Specifics
| 2 | |
| — | |
| Asphalt | |
| Deck, Storms/Screens | |
| Landscaped | |
| 75X132X75X131 | |
| — | |
| Full | |
| Bar-Dry, Hardwood Floors, First Floor Laundry | |
| Range, Microwave, Dishwasher, Refrigerator, Disposal | |
| Not in DB | |
| Sidewalks, Street Lights, Street Paved | |
| — | |
| — | |
| Gas Log, Gas Starter |
Tax History
| Year | Property Taxes |
|---|---|
| 2019 | $12,017 |
Contact Agent
Nearby Similar Homes
Nearby Sold Comparables
Contact Agent
Listing Provided By
RE/MAX Top Performers










