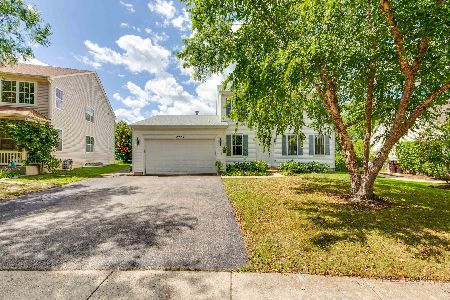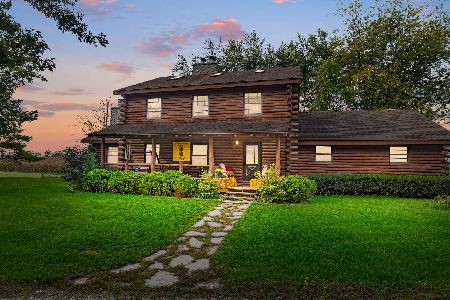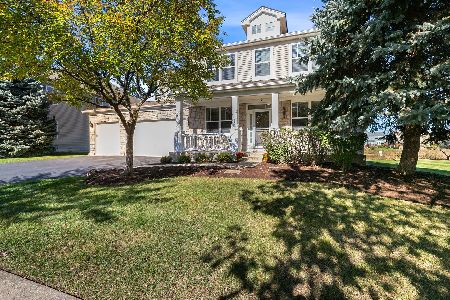2258 Trailside Lane, Wauconda, Illinois 60084
$495,000
|
Sold
|
|
| Status: | Closed |
| Sqft: | 3,313 |
| Cost/Sqft: | $149 |
| Beds: | 4 |
| Baths: | 3 |
| Year Built: | 2003 |
| Property Taxes: | $12,532 |
| Days On Market: | 514 |
| Lot Size: | 0,23 |
Description
PREMIUM LOCATION BACKING TO THE FOREST PRESERVE AND MILLENNIUM TRAIL. Impeccably maintained and beautifully decorated, this home nestled in sought-after Liberty Lakes, a neighborhood with trails, parks, ponds and lots of kids. 9' ceilings on the first floor, white trim and doors throughout, and decorative wall molding in the dining room. 2 story foyer with railings to the 2nd floor is so spacious it makes this home feel grand. A seamlessly connected kitchen and family room layout is ideal for hosting gatherings, complemented by a beautiful, modern fireplace. Kitchen boasts 42" white cabinets, solid surface countertops, tile backsplash, recessed lighting, an island and a breakfast peninsula is the heart of this home. Upstairs, discover four generously sized bedrooms (3 with walk-in closets) and a loft. The primary suite features dual closets and a luxury ensuite with a soaking tub and separate shower. The finished English basement offers a versatile space with a recreation room, gaming area, plenty of storage space and an abundance of natural light. The exterior exudes curb appeal with embellishments like driveway ribbons, a paver pathway to the entrance, a new garage door, and beautiful landscaping. Recent updates including a NEW ROOF 2022, NEW WATER HEATER 2022, garage door, NEW CARPETING AND LVP FLOORING in primary and hall bath in 2024, NEW double oven, 4 door refrigerator & washer 2020. The neighborhood features a park & pavilion where social gatherings bring the community together plus several other village parks throughout.
Property Specifics
| Single Family | |
| — | |
| — | |
| 2003 | |
| — | |
| ADAMS | |
| No | |
| 0.23 |
| Lake | |
| Liberty Lakes | |
| 415 / Annual | |
| — | |
| — | |
| — | |
| 12085300 | |
| 09131010110000 |
Nearby Schools
| NAME: | DISTRICT: | DISTANCE: | |
|---|---|---|---|
|
Grade School
Robert Crown Elementary School |
118 | — | |
|
Middle School
Wauconda Middle School |
118 | Not in DB | |
|
High School
Wauconda Comm High School |
118 | Not in DB | |
Property History
| DATE: | EVENT: | PRICE: | SOURCE: |
|---|---|---|---|
| 10 Jan, 2011 | Sold | $248,000 | MRED MLS |
| 7 Dec, 2010 | Under contract | $274,900 | MRED MLS |
| 19 Mar, 2010 | Listed for sale | $274,900 | MRED MLS |
| 30 Jul, 2024 | Sold | $495,000 | MRED MLS |
| 16 Jun, 2024 | Under contract | $495,000 | MRED MLS |
| 15 Jun, 2024 | Listed for sale | $495,000 | MRED MLS |
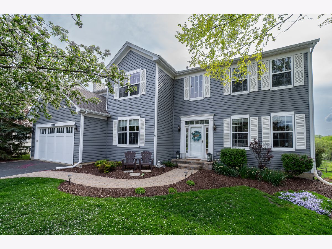
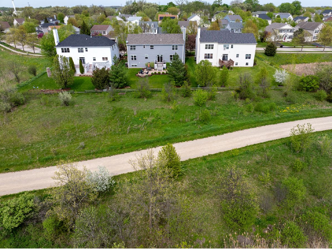
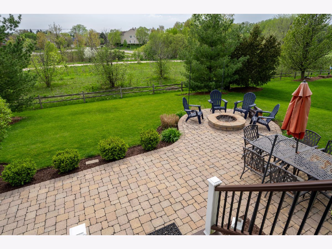
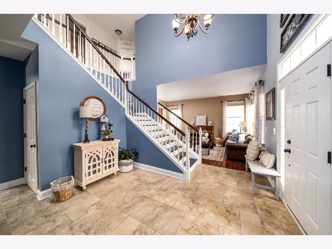
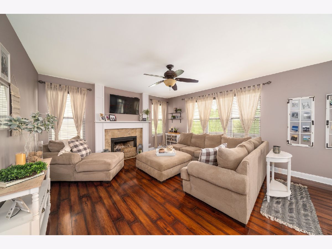
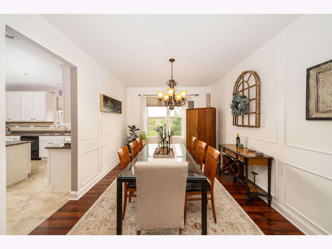
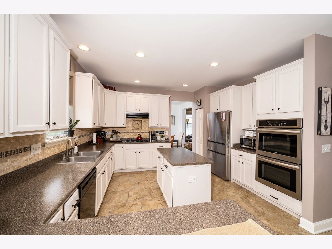
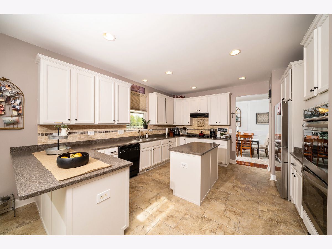
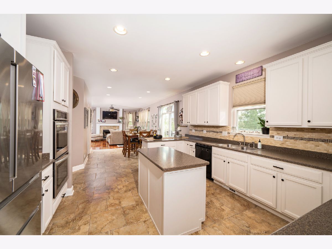
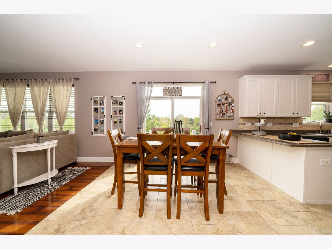
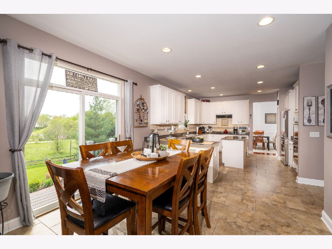
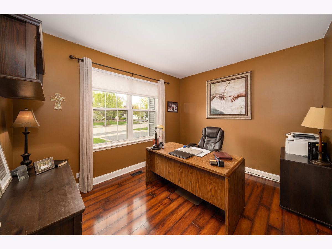
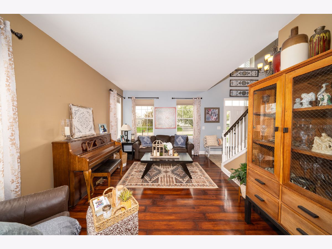
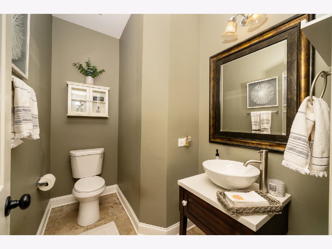
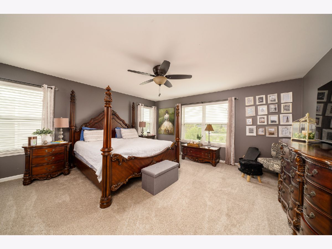
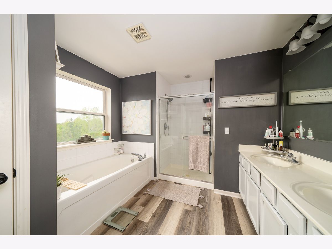
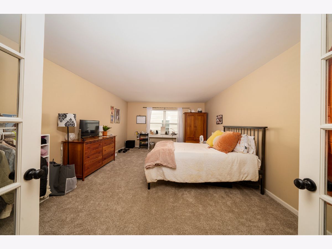
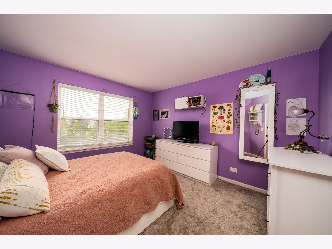
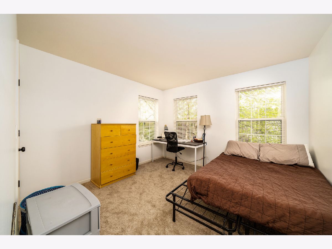
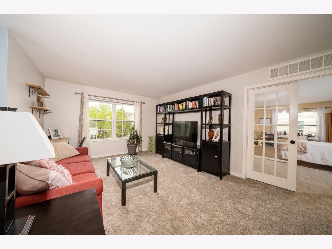
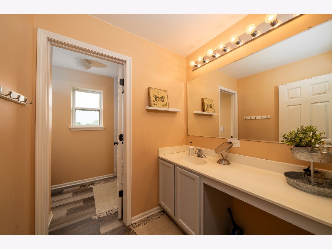
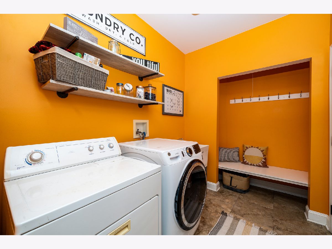
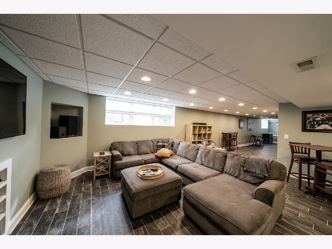
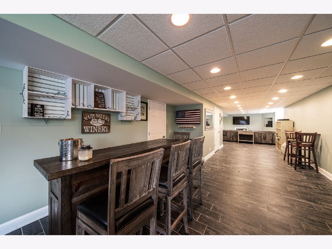
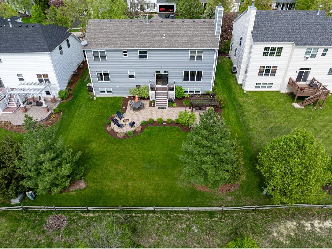
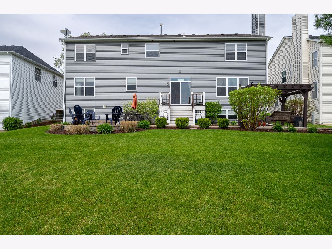
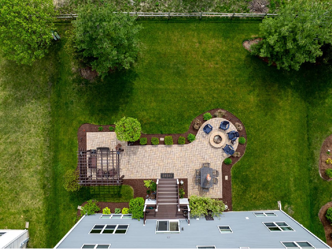
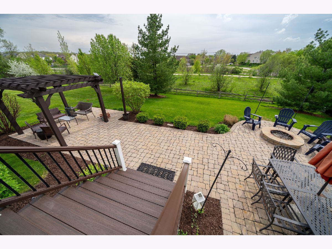
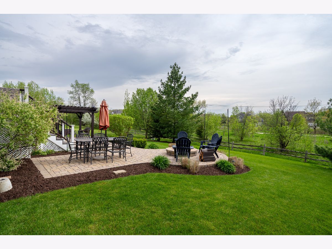
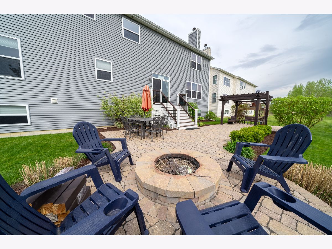
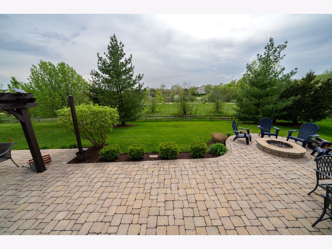
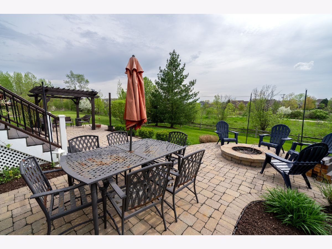
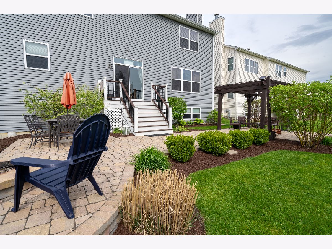
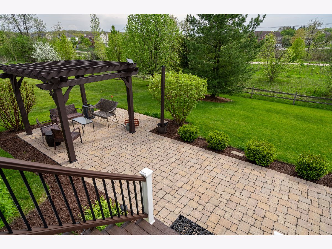
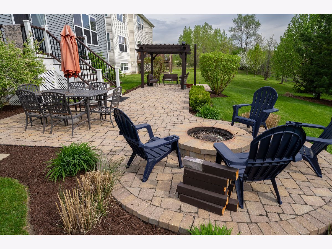
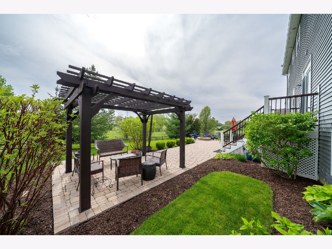
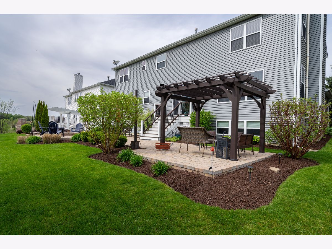
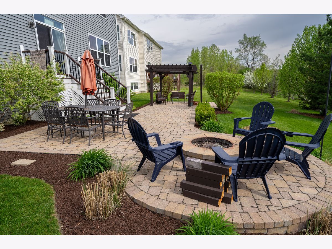
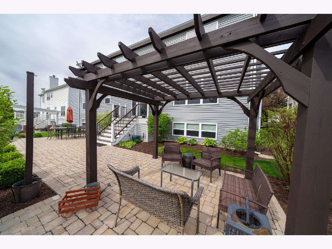
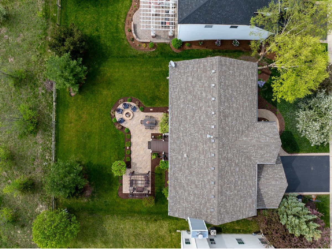
Room Specifics
Total Bedrooms: 4
Bedrooms Above Ground: 4
Bedrooms Below Ground: 0
Dimensions: —
Floor Type: —
Dimensions: —
Floor Type: —
Dimensions: —
Floor Type: —
Full Bathrooms: 3
Bathroom Amenities: Separate Shower,Double Sink,Soaking Tub
Bathroom in Basement: 0
Rooms: —
Basement Description: Finished,Crawl
Other Specifics
| 2 | |
| — | |
| Asphalt | |
| — | |
| — | |
| 75 X 133 | |
| Unfinished | |
| — | |
| — | |
| — | |
| Not in DB | |
| — | |
| — | |
| — | |
| — |
Tax History
| Year | Property Taxes |
|---|---|
| 2011 | $8,512 |
| 2024 | $12,532 |
Contact Agent
Nearby Similar Homes
Nearby Sold Comparables
Contact Agent
Listing Provided By
Keller Williams North Shore West

