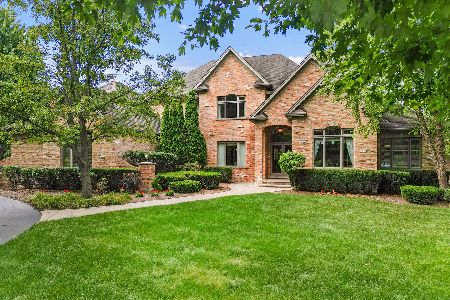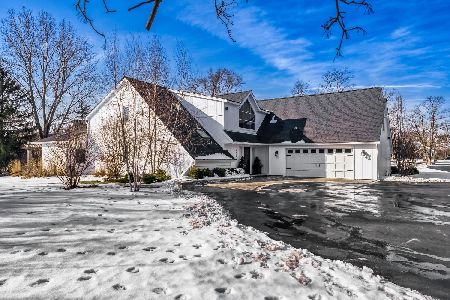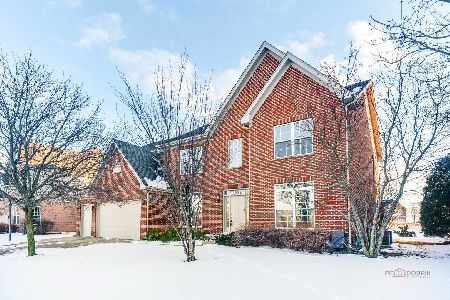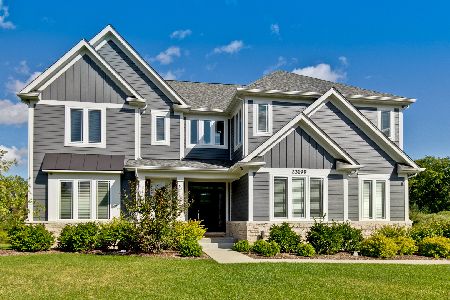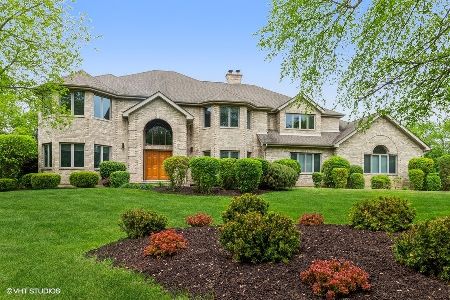22721 Foxtail Drive, Kildeer, Illinois 60047
$720,000
|
Sold
|
|
| Status: | Closed |
| Sqft: | 4,000 |
| Cost/Sqft: | $185 |
| Beds: | 5 |
| Baths: | 5 |
| Year Built: | 1999 |
| Property Taxes: | $20,404 |
| Days On Market: | 2589 |
| Lot Size: | 3,22 |
Description
Gorgeous and recently rehabbed, absolutely in pristine condition, this newer custom built brick home in a wonderful Kildeer neighborhood is move-in ready, and in District 96/Stevenson High School! A stunning white/gray kitchen, gran counters, stone backsplash,undercounter lighting,SS appliances, with a prep island and 2nd island w/seating,opening to see-through fireplaces adding warmth & ambiance to the kitchen & family rm. FIRST FLOOR BEDROOM w/full bath ensuite. Open floor plan for great entertaining. First floor laundry/mud room w/powder room. 4 CAR GARAGE w/attic storage. The master suite is a peaceful sanctuary w/HW floors in vaulted bedroom, & renovated master bath w/soaking tub, frameless shower, gorgeous tile. 3 more bedrooms with 2 baths, 1 ensuite. Fin English bsmt is light and open. Set on a beautifully private lot w/long wooded views. Whole house generator, new doors & trim, light fixtures. Triple pane windows, 5 yr furnaces. Bsmt bath rough-in, central vac. Gazebo w/fan.
Property Specifics
| Single Family | |
| — | |
| Georgian | |
| 1999 | |
| Full,English | |
| CUSTOM DESIGNED | |
| No | |
| 3.22 |
| Lake | |
| Foxborough Estates | |
| 600 / Annual | |
| None | |
| Private Well | |
| Public Sewer | |
| 10153864 | |
| 14222010410000 |
Nearby Schools
| NAME: | DISTRICT: | DISTANCE: | |
|---|---|---|---|
|
Grade School
Kildeer Countryside Elementary S |
96 | — | |
|
Middle School
Woodlawn Middle School |
96 | Not in DB | |
|
High School
Adlai E Stevenson High School |
125 | Not in DB | |
Property History
| DATE: | EVENT: | PRICE: | SOURCE: |
|---|---|---|---|
| 2 Apr, 2019 | Sold | $720,000 | MRED MLS |
| 29 Jan, 2019 | Under contract | $739,000 | MRED MLS |
| 16 Jan, 2019 | Listed for sale | $739,000 | MRED MLS |
Room Specifics
Total Bedrooms: 5
Bedrooms Above Ground: 5
Bedrooms Below Ground: 0
Dimensions: —
Floor Type: Hardwood
Dimensions: —
Floor Type: Carpet
Dimensions: —
Floor Type: Carpet
Dimensions: —
Floor Type: —
Full Bathrooms: 5
Bathroom Amenities: Separate Shower,Double Sink,Full Body Spray Shower,Soaking Tub
Bathroom in Basement: 0
Rooms: Bedroom 5,Breakfast Room,Game Room,Utility Room-Lower Level,Recreation Room
Basement Description: Finished,Bathroom Rough-In
Other Specifics
| 4 | |
| Concrete Perimeter | |
| Asphalt | |
| Deck, Stamped Concrete Patio, Storms/Screens, Fire Pit | |
| Landscaped | |
| 81X78X72X100X177X329X411X2 | |
| Pull Down Stair,Unfinished | |
| Full | |
| Hardwood Floors, First Floor Bedroom, First Floor Laundry, First Floor Full Bath | |
| Double Oven, Microwave, Dishwasher, High End Refrigerator, Washer, Dryer | |
| Not in DB | |
| Street Paved | |
| — | |
| — | |
| Double Sided, Attached Fireplace Doors/Screen, Gas Log |
Tax History
| Year | Property Taxes |
|---|---|
| 2019 | $20,404 |
Contact Agent
Nearby Similar Homes
Nearby Sold Comparables
Contact Agent
Listing Provided By
@properties

