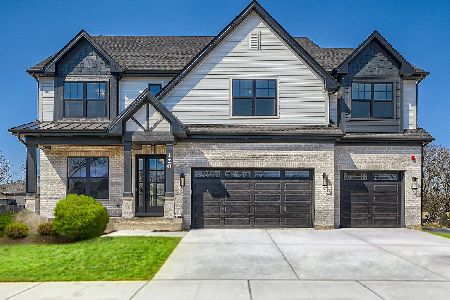22725 Amy Lane, Kildeer, Illinois 60047
$735,000
|
Sold
|
|
| Status: | Closed |
| Sqft: | 5,146 |
| Cost/Sqft: | $146 |
| Beds: | 4 |
| Baths: | 6 |
| Year Built: | 2000 |
| Property Taxes: | $23,711 |
| Days On Market: | 1662 |
| Lot Size: | 1,29 |
Description
*DISTRICT 96 AND STEVENSON HIGH SCHOOL*Spectatular all brick 5146 sq foot luxury estate on 1.3 acres located on a quiet and private cul de sac street. The two story foyer and family room will welcome you into this beautiful home. The step down family room has a floor to ceiling brick and marble fireplace. The gourmet kitchen features white maple cabinets, custom granite , a huge island and jenn air appliances.The breakfast area overlooks the wooded rear yard. Luxurious master suite has a sitting room, separate dressing area,marble fireplace and a enormous 300 sq foot closet. The master bath has marble tile, glass block, 3 skylites, a six foot whirlpool tub, and multi head Grohe shower. All other bedrooms feature walk in closets and private baths. The 12 car garage is enormous and has finished walls, insulated doors and its own heating system. There is also an addl basement under the gar ,perfect for a workshop. The main base has a rec room with a brick fireplace and a full bath. Patio,walkways and driveway are all brick pavers. Home is serviced by Lake County Sanitary District and is on the county sewer . ( no septic system) The 2400 sq ft garage is a car collectors dream or this space could be re-purposed for many different uses eg. basketball court,soccer, baseball batting cage,etc. (Use your imagination!) Convenient to shopping,dining and highways. Home is builder/licensed agent owned.
Property Specifics
| Single Family | |
| — | |
| — | |
| 2000 | |
| Full | |
| — | |
| No | |
| 1.29 |
| Lake | |
| — | |
| 100 / Annual | |
| None | |
| Private Well | |
| Public Sewer | |
| 11146452 | |
| 14222011330000 |
Nearby Schools
| NAME: | DISTRICT: | DISTANCE: | |
|---|---|---|---|
|
High School
Adlai E Stevenson High School |
125 | Not in DB | |
Property History
| DATE: | EVENT: | PRICE: | SOURCE: |
|---|---|---|---|
| 2 Sep, 2021 | Sold | $735,000 | MRED MLS |
| 1 Sep, 2021 | Under contract | $750,000 | MRED MLS |
| 6 Jul, 2021 | Listed for sale | $750,000 | MRED MLS |
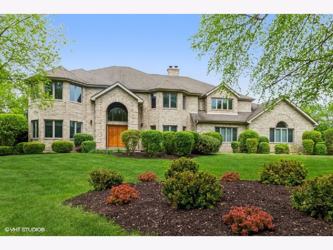
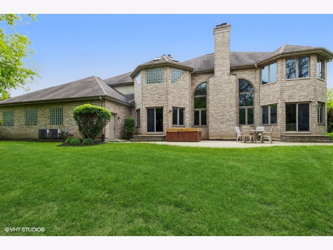
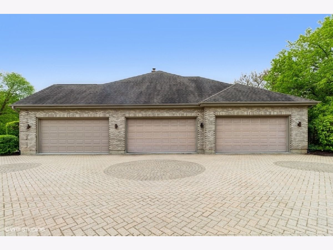
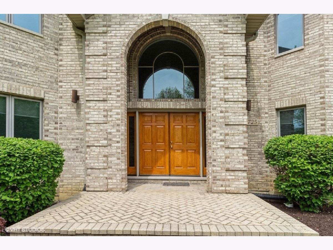
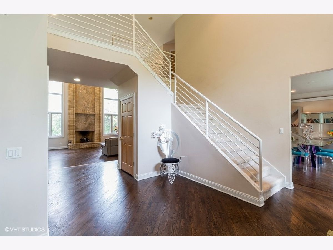
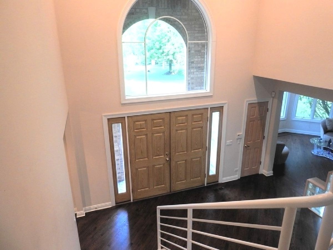
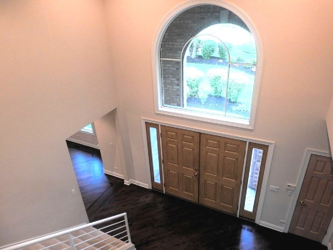
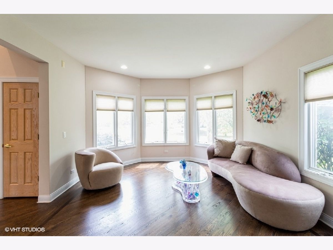
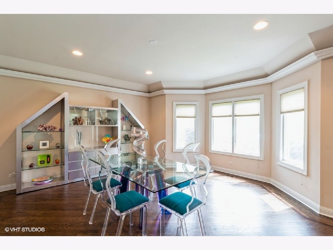
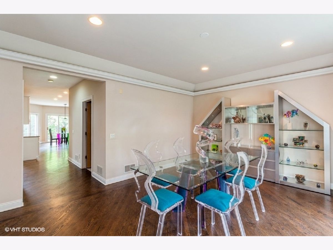
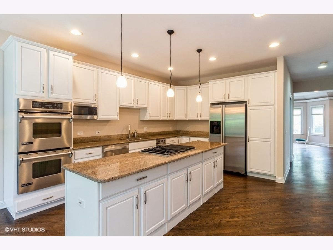
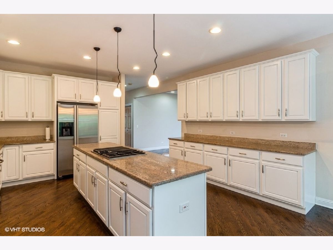
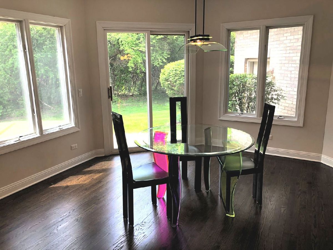
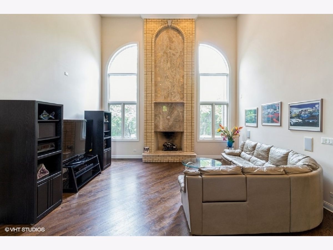
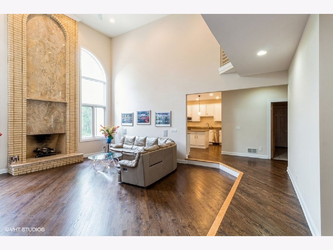
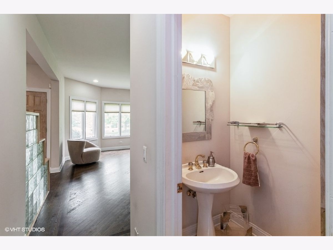
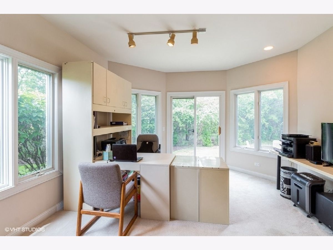
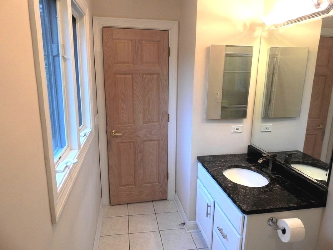
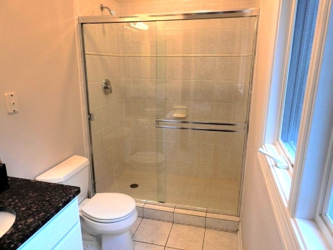
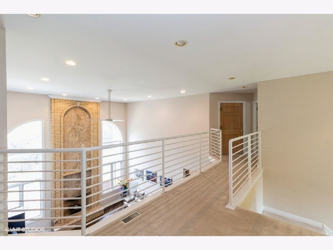
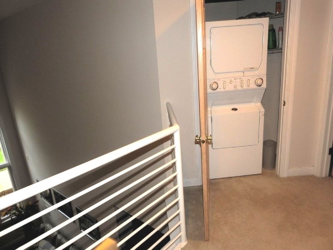
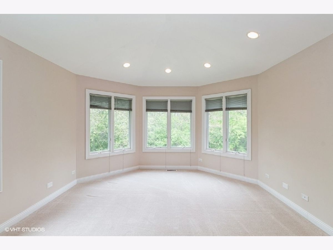
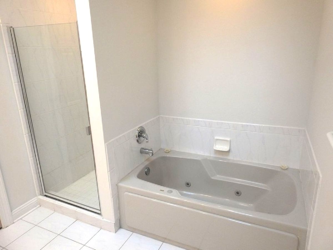
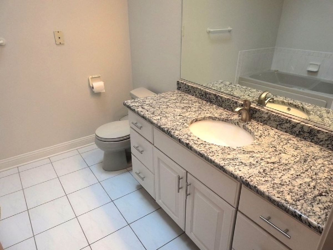
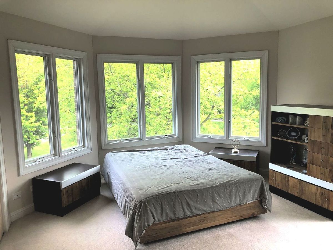
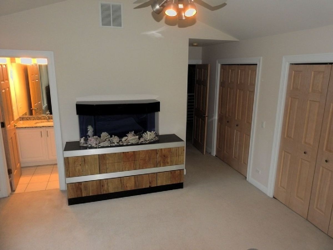
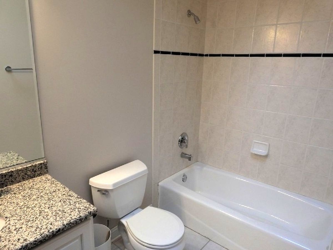
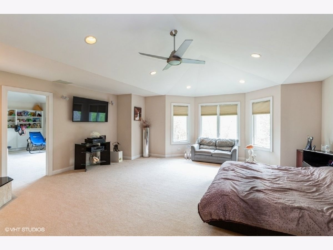
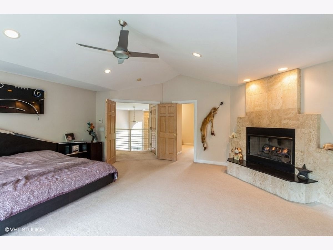
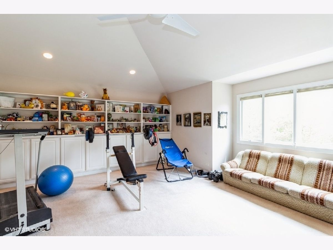
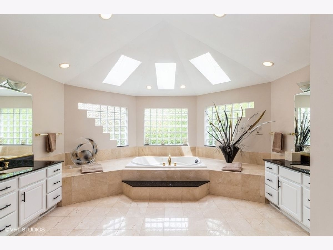
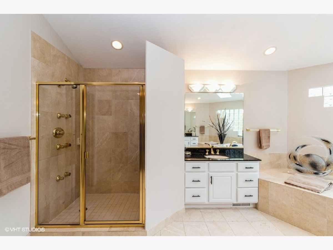
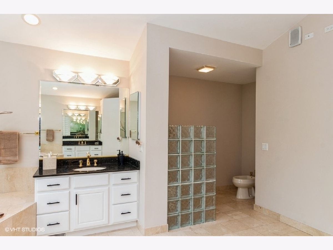
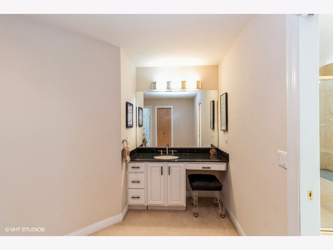
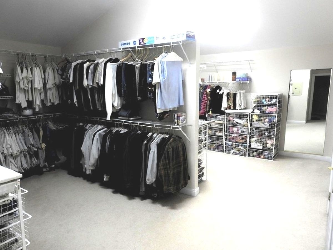
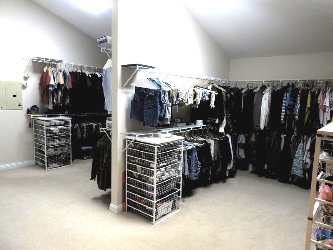
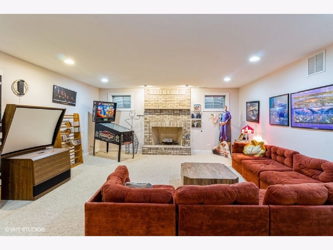
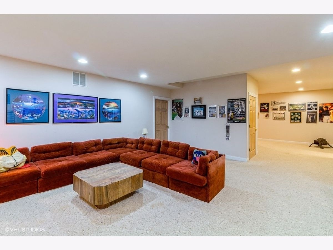
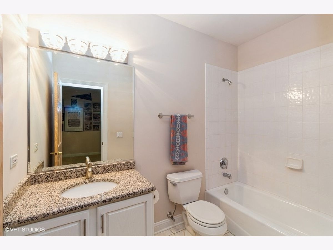
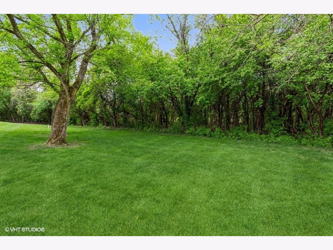
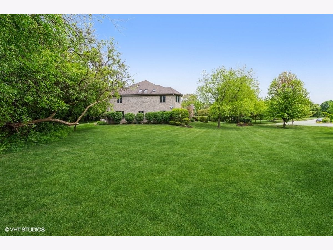
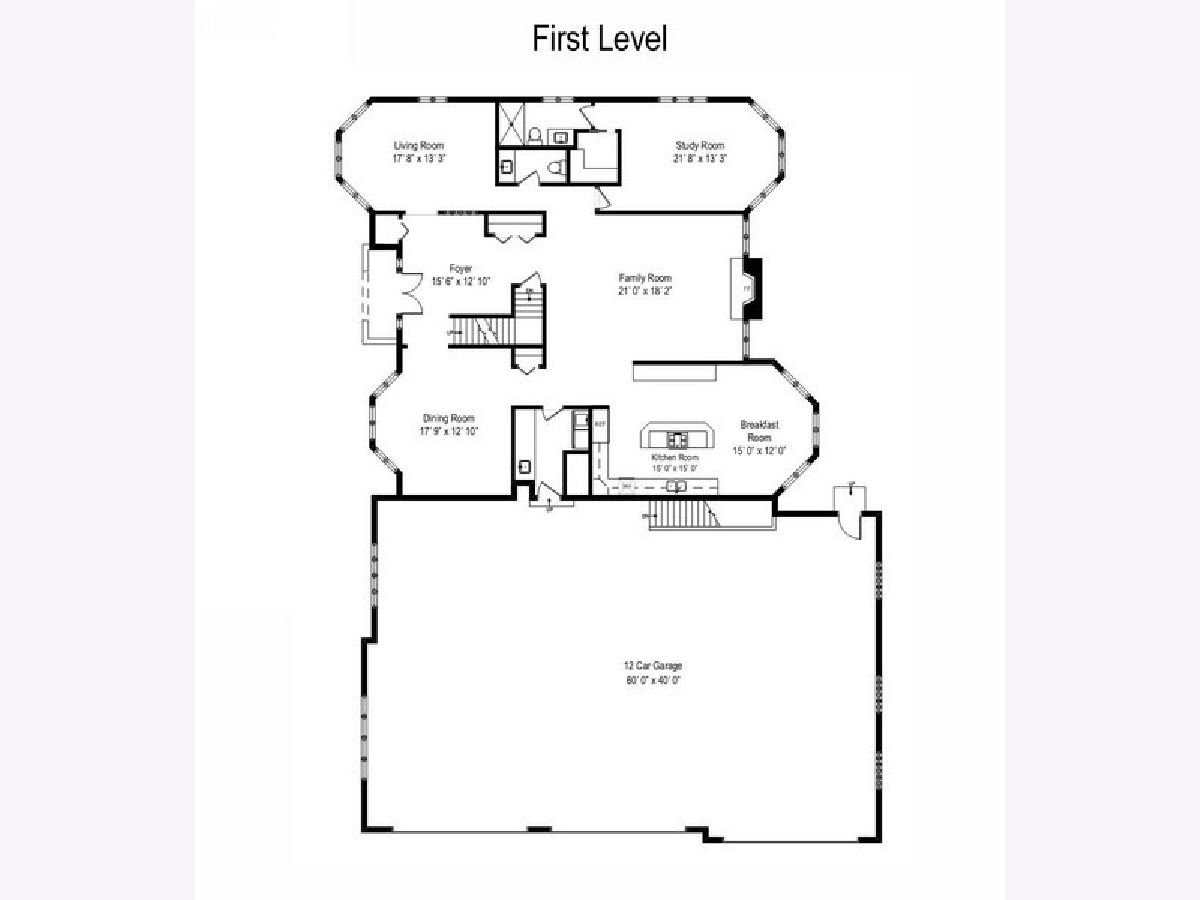
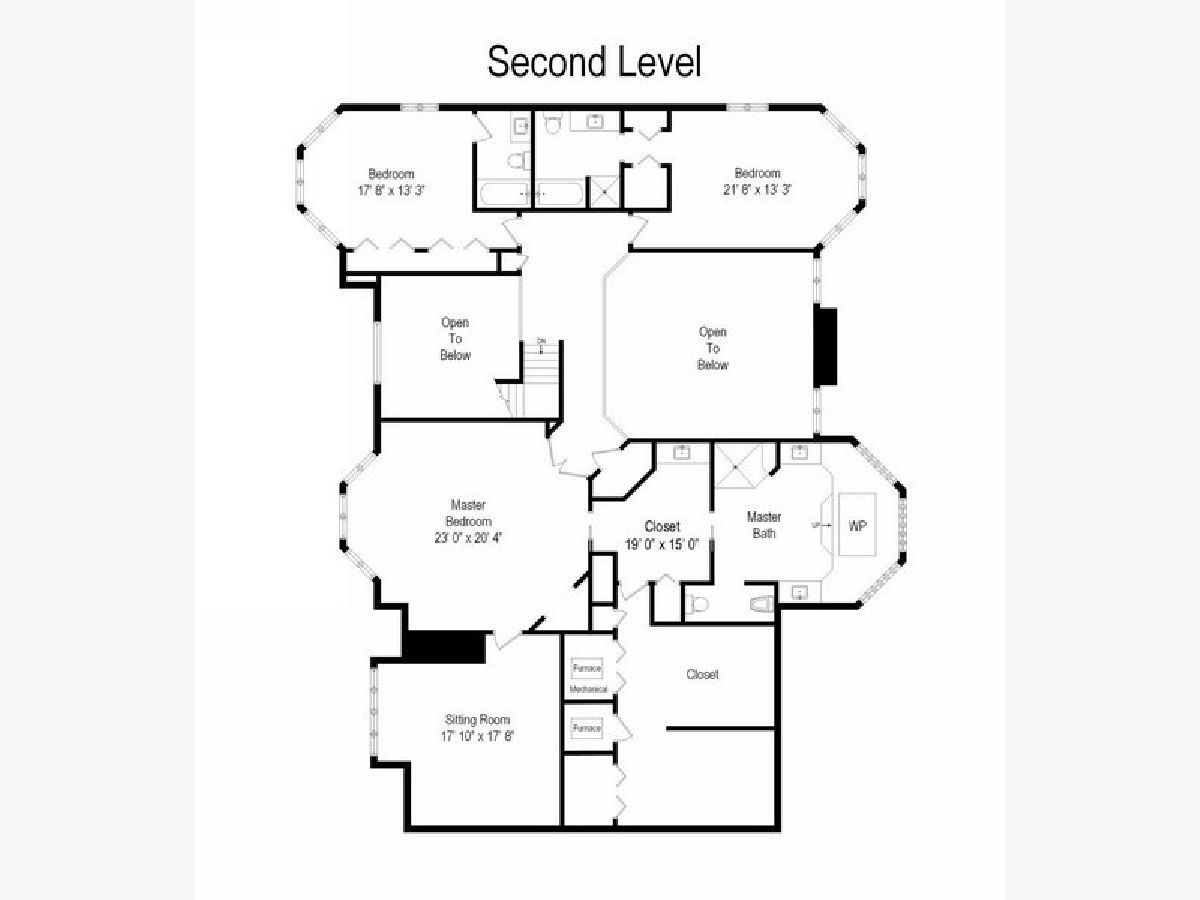
Room Specifics
Total Bedrooms: 4
Bedrooms Above Ground: 4
Bedrooms Below Ground: 0
Dimensions: —
Floor Type: Carpet
Dimensions: —
Floor Type: Carpet
Dimensions: —
Floor Type: Carpet
Full Bathrooms: 6
Bathroom Amenities: Whirlpool,Separate Shower,Double Sink,Bidet,Full Body Spray Shower
Bathroom in Basement: 1
Rooms: Breakfast Room,Recreation Room,Sitting Room,Walk In Closet
Basement Description: Finished
Other Specifics
| 12 | |
| Concrete Perimeter | |
| — | |
| Patio, Hot Tub, Brick Paver Patio | |
| Cul-De-Sac,Wooded | |
| 80X254X140X344 | |
| — | |
| Full | |
| Vaulted/Cathedral Ceilings, Skylight(s), Hardwood Floors, First Floor Bedroom, First Floor Laundry, Second Floor Laundry | |
| Double Oven, Microwave, Refrigerator, Washer, Dryer, Disposal, Trash Compactor, Stainless Steel Appliance(s) | |
| Not in DB | |
| — | |
| — | |
| — | |
| Wood Burning |
Tax History
| Year | Property Taxes |
|---|---|
| 2021 | $23,711 |
Contact Agent
Nearby Similar Homes
Nearby Sold Comparables
Contact Agent
Listing Provided By
Boris Real Estate




