2274 Douglas Avenue, Des Plaines, Illinois 60018
$670,000
|
Sold
|
|
| Status: | Closed |
| Sqft: | 2,994 |
| Cost/Sqft: | $225 |
| Beds: | 4 |
| Baths: | 4 |
| Year Built: | 1997 |
| Property Taxes: | $11,139 |
| Days On Market: | 1558 |
| Lot Size: | 0,23 |
Description
Absolutely gorgeous custom, loaded with luxury, smart home with floor plan perfect for entertaining. Remodeled in 2019. Kitchen boasts beautiful granite counters, newer stainless steel appliances. Custom oak staircase with oak trim. Hardwood floors, fireplace, first floor bedroom. Beautiful master suite and luxury master bathroom with marble subway tile marble mosaic floor, freestanding soak in tub, custom shower, quartz vanity, custom sink with waterfall faucet. Finished basement with home movie theater, oak, wet bar, additional bedroom and beautiful full bath redone in 2019. Back yard with amazing entertaining center- patio with brick and granite countertops outdoor kitchen with refrigerator and Webber grill, LED lights.Cozy front porch & deck.
Property Specifics
| Single Family | |
| — | |
| Contemporary | |
| 1997 | |
| Full | |
| — | |
| No | |
| 0.23 |
| Cook | |
| — | |
| 0 / Not Applicable | |
| None | |
| Lake Michigan | |
| Public Sewer | |
| 11258551 | |
| 09304080350000 |
Nearby Schools
| NAME: | DISTRICT: | DISTANCE: | |
|---|---|---|---|
|
Grade School
Plainfield Elementary School |
62 | — | |
|
Middle School
Algonquin Middle School |
62 | Not in DB | |
|
High School
Maine West High School |
207 | Not in DB | |
|
Alternate Elementary School
Iroquois Community School |
— | Not in DB | |
Property History
| DATE: | EVENT: | PRICE: | SOURCE: |
|---|---|---|---|
| 23 Dec, 2021 | Sold | $670,000 | MRED MLS |
| 18 Nov, 2021 | Under contract | $675,000 | MRED MLS |
| 29 Oct, 2021 | Listed for sale | $675,000 | MRED MLS |
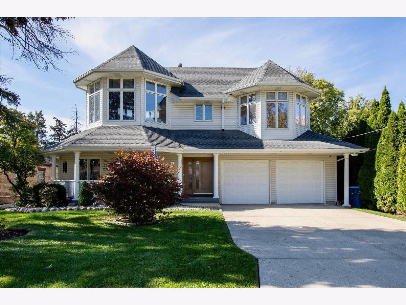
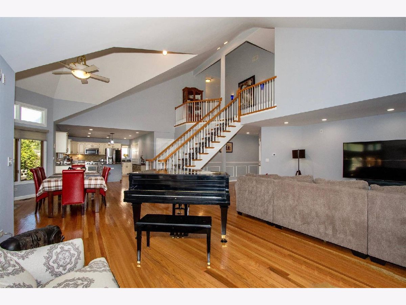
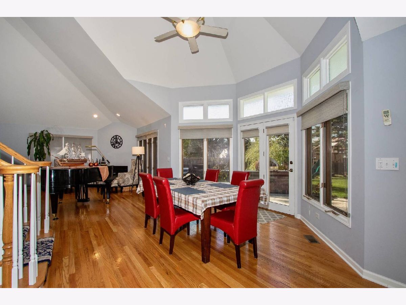
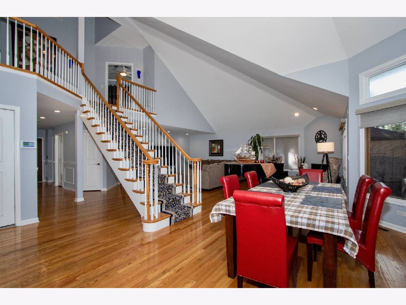
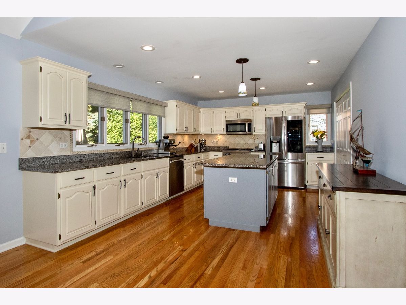
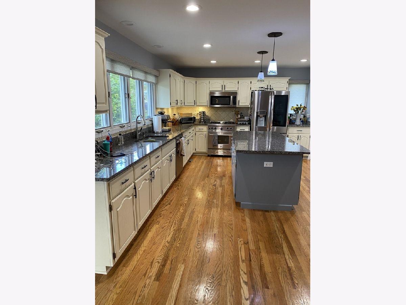
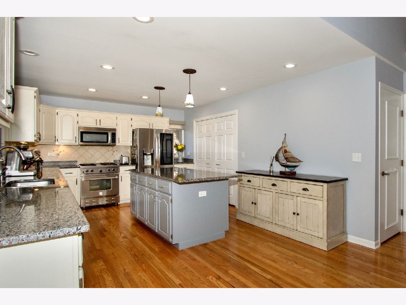
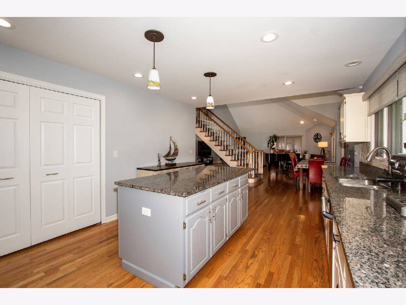
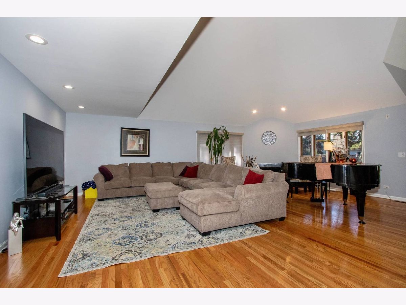
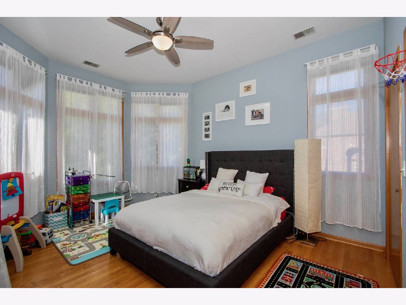
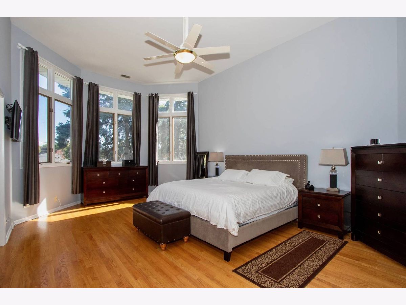
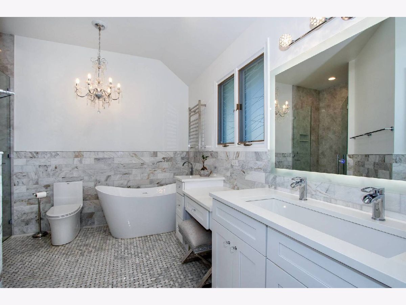
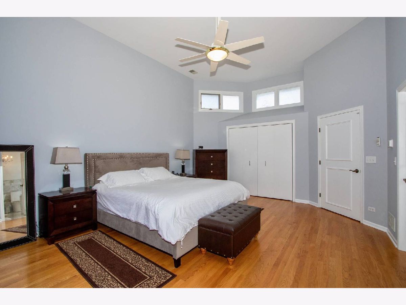
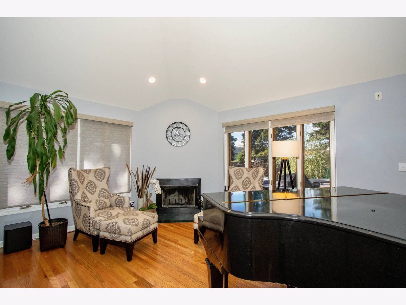
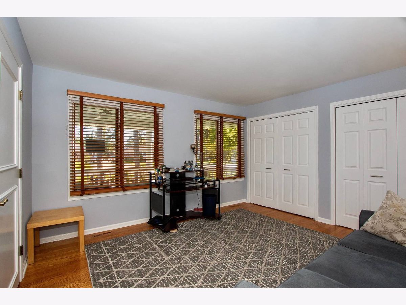
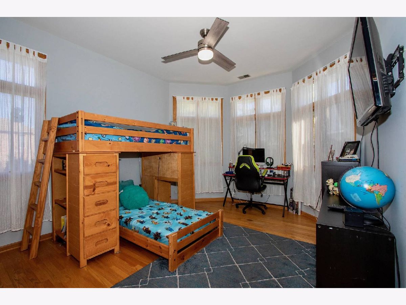
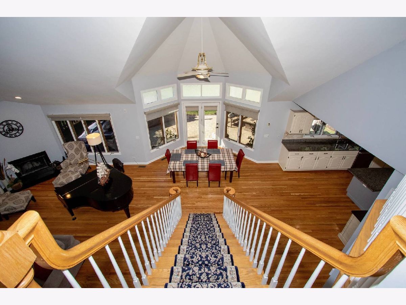
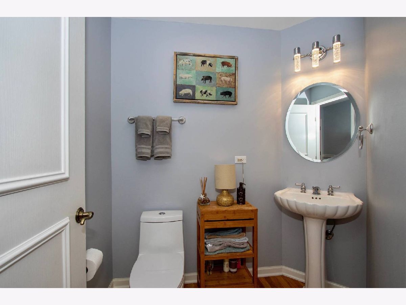
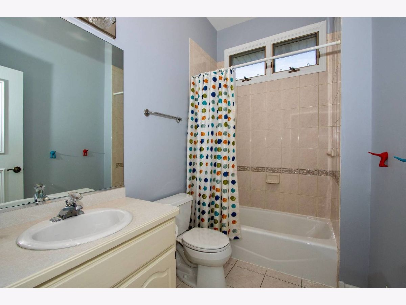
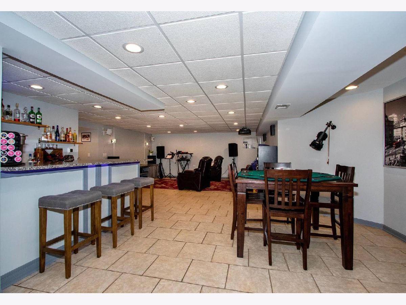
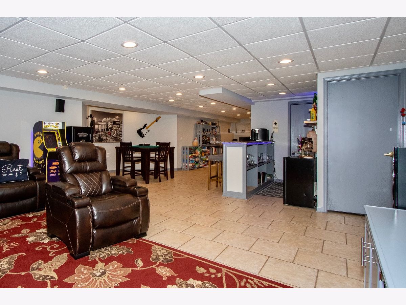
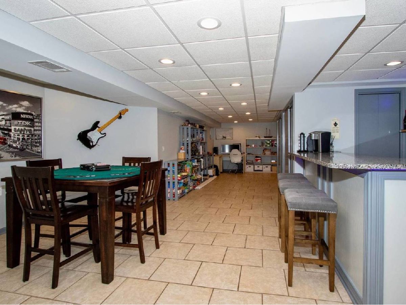
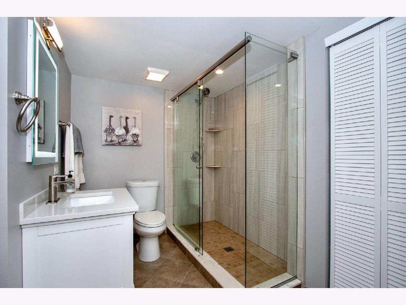
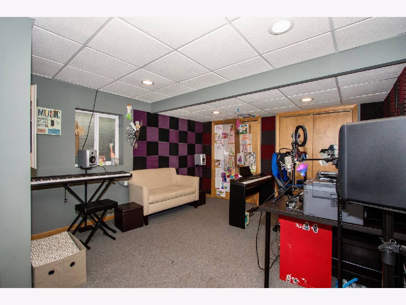
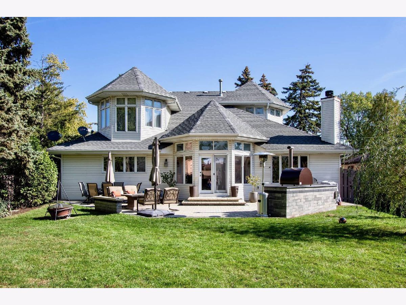
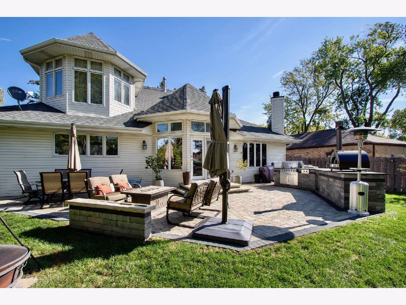
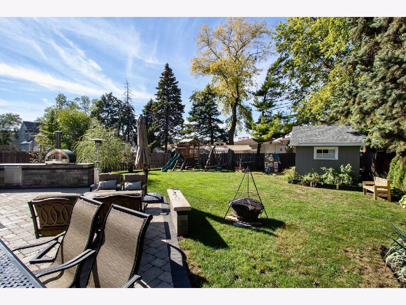
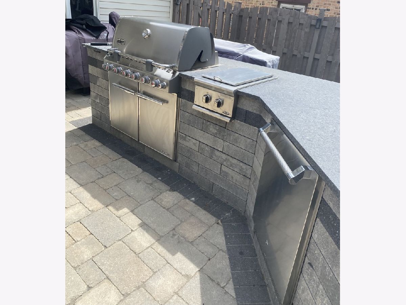
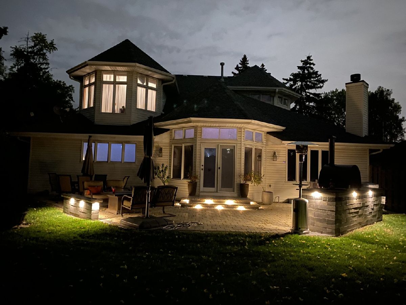
Room Specifics
Total Bedrooms: 5
Bedrooms Above Ground: 4
Bedrooms Below Ground: 1
Dimensions: —
Floor Type: Hardwood
Dimensions: —
Floor Type: Hardwood
Dimensions: —
Floor Type: Hardwood
Dimensions: —
Floor Type: —
Full Bathrooms: 4
Bathroom Amenities: Separate Shower
Bathroom in Basement: 1
Rooms: Theatre Room,Storage,Bedroom 5,Loft
Basement Description: Finished
Other Specifics
| 2.5 | |
| Concrete Perimeter | |
| Concrete | |
| Deck, Patio, Outdoor Grill | |
| Landscaped | |
| 65 X 154 | |
| — | |
| Full | |
| Vaulted/Cathedral Ceilings, Bar-Wet, Hardwood Floors | |
| Double Oven, Range, Microwave, Dishwasher, Washer, Dryer, Disposal | |
| Not in DB | |
| Curbs, Street Lights, Street Paved | |
| — | |
| — | |
| Wood Burning, Gas Starter |
Tax History
| Year | Property Taxes |
|---|---|
| 2021 | $11,139 |
Contact Agent
Nearby Sold Comparables
Contact Agent
Listing Provided By
EHomes Realty, Ltd




