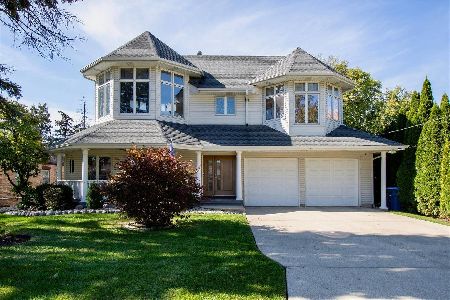653 Jarlath Avenue, Des Plaines, Illinois 60018
$450,000
|
Sold
|
|
| Status: | Closed |
| Sqft: | 3,670 |
| Cost/Sqft: | $155 |
| Beds: | 4 |
| Baths: | 4 |
| Year Built: | 2003 |
| Property Taxes: | $9,000 |
| Days On Market: | 6516 |
| Lot Size: | 0,00 |
Description
BUILDER'S PERSONAL RESIDENCE! ESQUISITE HOME W/FULL UPGRADES! HARDWOOD FLOORS T/O . 2 STORY FOYER. GRANITE COUNTERTOPS & ISLAND IN KITCHEN.MARBLE/GRANITECOUNTERTOPS/DOUBLESINKS/CERAMIC TILE IN BATHS, JACUZZI. TRAYED CEIL IN DIN RM & MASTER BDRM. RECESSED LIGHT T/O. FIREPLACE IN FAM RM. 2 HUGE MASTER SUITES WITH MASTER BTHS & WALK IN CLOSETS. FENCED YARD W/DECK & DOG RUN. FULL FINISHED BASEMENT 9"CEIL,BAR &THEATER RM!
Property Specifics
| Single Family | |
| — | |
| — | |
| 2003 | |
| Full | |
| — | |
| No | |
| — |
| Cook | |
| Douglas Manor | |
| 0 / Not Applicable | |
| None | |
| Lake Michigan | |
| Public Sewer | |
| 06848720 | |
| 09304100220000 |
Nearby Schools
| NAME: | DISTRICT: | DISTANCE: | |
|---|---|---|---|
|
Grade School
Plainfield Elementary School |
62 | — | |
|
Middle School
Algonquin Middle School |
62 | Not in DB | |
|
High School
Maine West High School |
207 | Not in DB | |
Property History
| DATE: | EVENT: | PRICE: | SOURCE: |
|---|---|---|---|
| 12 Mar, 2009 | Sold | $450,000 | MRED MLS |
| 25 Jul, 2008 | Under contract | $569,000 | MRED MLS |
| — | Last price change | $499,900 | MRED MLS |
| 2 Apr, 2008 | Listed for sale | $749,900 | MRED MLS |
Room Specifics
Total Bedrooms: 4
Bedrooms Above Ground: 4
Bedrooms Below Ground: 0
Dimensions: —
Floor Type: Hardwood
Dimensions: —
Floor Type: Hardwood
Dimensions: —
Floor Type: Hardwood
Full Bathrooms: 4
Bathroom Amenities: Whirlpool,Separate Shower,Double Sink
Bathroom in Basement: 1
Rooms: Breakfast Room,Foyer,Gallery,Utility Room-1st Floor
Basement Description: Finished
Other Specifics
| 2 | |
| Concrete Perimeter | |
| Concrete | |
| Deck | |
| Cul-De-Sac | |
| 64X94X68X120 | |
| Pull Down Stair,Unfinished | |
| Full | |
| Vaulted/Cathedral Ceilings, Skylight(s), Bar-Dry | |
| Double Oven, Microwave, Dishwasher, Refrigerator, Washer, Dryer, Disposal | |
| Not in DB | |
| Sidewalks, Street Lights, Street Paved | |
| — | |
| — | |
| — |
Tax History
| Year | Property Taxes |
|---|---|
| 2009 | $9,000 |
Contact Agent
Nearby Sold Comparables
Contact Agent
Listing Provided By
RE/MAX Central Inc.





