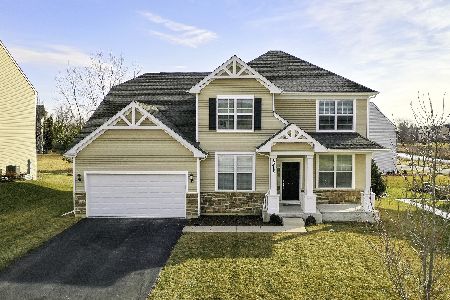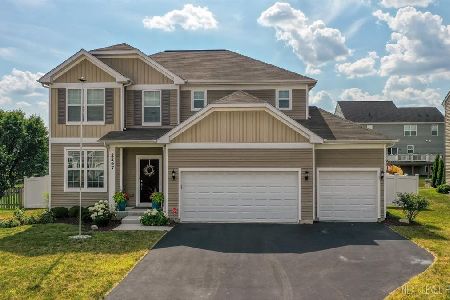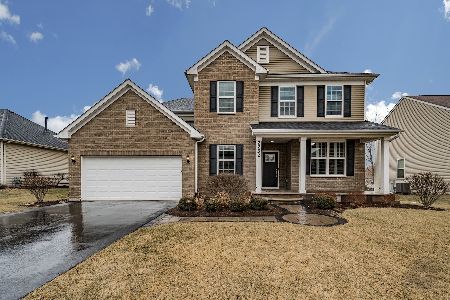2276 Lundquist Drive, Aurora, Illinois 60503
$357,000
|
Sold
|
|
| Status: | Closed |
| Sqft: | 2,605 |
| Cost/Sqft: | $144 |
| Beds: | 3 |
| Baths: | 3 |
| Year Built: | 2017 |
| Property Taxes: | $0 |
| Days On Market: | 2608 |
| Lot Size: | 0,00 |
Description
Built in 2017, this stylishly contemporary residence is nested in the middle of a quiet street. An open concept with naturally lit sitting area, an office with double glass pane French doors and an upstairs loft that's well separated, the 2605 sq ft home is the answer to the modern pleasure seeker. There's lots of storage, with walk-in closets in each bedroom. The fashionably elegant kitchen features granite countertops, an island, pantry with shelving system, stainless steel farmhouse sink, upgraded white cabinets, engineered hand scraped hardwoods throughout 1st fl. The 2nd fl boasts high standards of comfort with luxury Mohawk carpeting, spacious master bedroom w/ custom closet & private bathroom with walk-in shower w/ bench, marble counters with double sinks, and laundry room off master. Living is easy in this contemporary residence. Perfect for anyone, this home is ready to welcome its new owner! Move right in!
Property Specifics
| Single Family | |
| — | |
| — | |
| 2017 | |
| Full | |
| — | |
| No | |
| — |
| Kendall | |
| — | |
| 19 / Monthly | |
| Lawn Care | |
| Lake Michigan | |
| Public Sewer | |
| 10148329 | |
| 0301409020 |
Nearby Schools
| NAME: | DISTRICT: | DISTANCE: | |
|---|---|---|---|
|
Grade School
The Wheatlands Elementary School |
308 | — | |
|
Middle School
Bednarcik Junior High School |
308 | Not in DB | |
|
High School
Oswego East High School |
308 | Not in DB | |
Property History
| DATE: | EVENT: | PRICE: | SOURCE: |
|---|---|---|---|
| 20 Jun, 2019 | Sold | $357,000 | MRED MLS |
| 16 May, 2019 | Under contract | $375,999 | MRED MLS |
| — | Last price change | $384,999 | MRED MLS |
| 7 Jan, 2019 | Listed for sale | $399,900 | MRED MLS |
Room Specifics
Total Bedrooms: 3
Bedrooms Above Ground: 3
Bedrooms Below Ground: 0
Dimensions: —
Floor Type: —
Dimensions: —
Floor Type: —
Full Bathrooms: 3
Bathroom Amenities: —
Bathroom in Basement: 0
Rooms: Loft,Office
Basement Description: Unfinished
Other Specifics
| 2 | |
| — | |
| Asphalt | |
| — | |
| — | |
| 75X132X76X132 | |
| — | |
| Full | |
| — | |
| — | |
| Not in DB | |
| — | |
| — | |
| — | |
| — |
Tax History
| Year | Property Taxes |
|---|
Contact Agent
Nearby Similar Homes
Nearby Sold Comparables
Contact Agent
Listing Provided By
@properties












