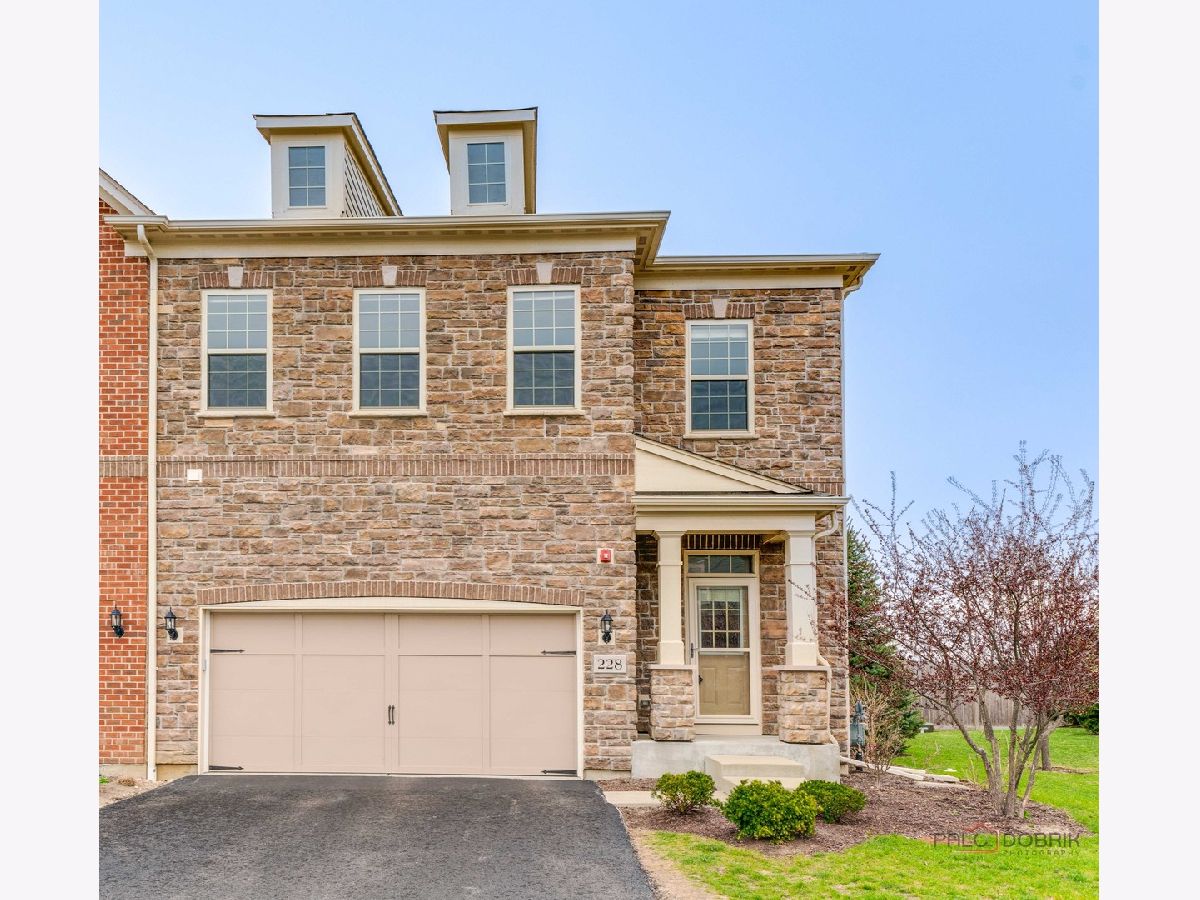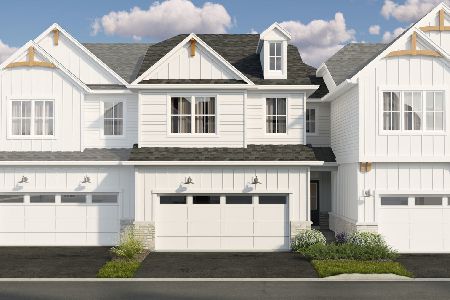228 Belmont Drive, Lincolnshire, Illinois 60069
$715,000
|
Sold
|
|
| Status: | Closed |
| Sqft: | 2,696 |
| Cost/Sqft: | $260 |
| Beds: | 3 |
| Baths: | 4 |
| Year Built: | 2017 |
| Property Taxes: | $18,889 |
| Days On Market: | 270 |
| Lot Size: | 0,00 |
Description
Welcome to this beautifully maintained 3-bedroom, 2.1-bath townhouse nestled in the highly desirable Camberley Club community, located within the Adlai E. Stevenson High School District No. 125- named the #1 Best School District in Illinois for 2025 by Niche! Enjoy an open and airy floor plan perfect for modern living. The inviting living room opens to a private patio and fully fenced backyard-ideal for entertaining or relaxing outdoors. The bright and functional kitchen features an island with breakfast bar seating, stainless steel appliances, and a generous pantry closet, while the adjacent dining area is perfect for hosting family meals or dinner parties. A convenient laundry room and powder room complete the main level. Upstairs, retreat to the spacious and sunlit primary suite, featuring a large walk-in closet and a luxurious ensuite bath with double vanity, walk-in shower, and soaking tub. Two additional roomy bedrooms are connected by a stylish Jack-and-Jill bathroom, and a versatile loft area provides additional living or workspace. The finished lower level offers even more space with a large recreational room, full bathroom, and a private office-perfect for working from home or guests. Located just minutes from shopping, dining, and conveniences, this home offers the perfect blend of comfort, style, and location. Don't miss your chance to live in one of the most desirable communities in the area!
Property Specifics
| Condos/Townhomes | |
| 2 | |
| — | |
| 2017 | |
| — | |
| — | |
| No | |
| — |
| Lake | |
| Camberley Club | |
| 330 / Monthly | |
| — | |
| — | |
| — | |
| 12351911 | |
| 15233020540000 |
Nearby Schools
| NAME: | DISTRICT: | DISTANCE: | |
|---|---|---|---|
|
Grade School
Meridian |
102 | — | |
|
Middle School
Aptakisic Junior High School |
102 | Not in DB | |
|
High School
Adlai E Stevenson High School |
125 | Not in DB | |
Property History
| DATE: | EVENT: | PRICE: | SOURCE: |
|---|---|---|---|
| 30 May, 2025 | Sold | $715,000 | MRED MLS |
| 30 Apr, 2025 | Under contract | $699,900 | MRED MLS |
| 30 Apr, 2025 | Listed for sale | $699,900 | MRED MLS |












































Room Specifics
Total Bedrooms: 3
Bedrooms Above Ground: 3
Bedrooms Below Ground: 0
Dimensions: —
Floor Type: —
Dimensions: —
Floor Type: —
Full Bathrooms: 4
Bathroom Amenities: Double Sink,Soaking Tub
Bathroom in Basement: 0
Rooms: —
Basement Description: —
Other Specifics
| 2 | |
| — | |
| — | |
| — | |
| — | |
| 99X105X99X105 | |
| — | |
| — | |
| — | |
| — | |
| Not in DB | |
| — | |
| — | |
| — | |
| — |
Tax History
| Year | Property Taxes |
|---|---|
| 2025 | $18,889 |
Contact Agent
Nearby Similar Homes
Nearby Sold Comparables
Contact Agent
Listing Provided By
RE/MAX Top Performers









