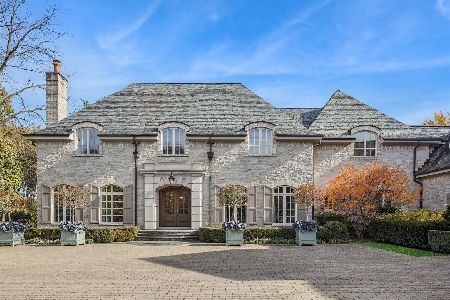2280 Persimmon Drive, St Charles, Illinois 60174
$1,140,000
|
Sold
|
|
| Status: | Closed |
| Sqft: | 5,580 |
| Cost/Sqft: | $213 |
| Beds: | 4 |
| Baths: | 5 |
| Year Built: | 1984 |
| Property Taxes: | $24,447 |
| Days On Market: | 1801 |
| Lot Size: | 2,30 |
Description
~~~PRESTIGOUS ST CHARLES COUNTRY CLUB ESTATE~~~Luxury Living in one of the most sought after and private locations in all of St Charles! This exquisite estate home is located in Persimmon Woods on 2.3 acres of natural beauty all professionally landscaped. A gracious circular drive welcomes you to 6,500 total sq. ft. of finished living space where the attention to detail is unmatched. The classic red brick exterior and shake shingle roof are just the start of the list of exceptional qualities in this home. Beautiful and spacious rooms on the 1st floor are perfect for entertaining. A stunning staircase greets you and guests and set the tone for this luxury home. This 4 bdrm, 4.5 bath estate home has so many features we can't list them all here! The formal LR and DR have sparkling windows with loads of light. The knockout gourmet kitchen with marble countertops, high end appliances and designer cabinetry and lighting will wow you! Keep the cook company at the large center island or there's abundant table space by 1 of 3 fireplaces in the kitchen. A large family room with Gas fireplace, stunning windows and coffered ceiling detail is adjacent. A first floor sunroom with loads of light completes the main rooms. The second floor has 3 bedrooms, 3 baths and a theater room which could be made into a 5th bedroom if needed. First floor bedroom and full bath is great for guest or in-law arrangement. The spectacular master bedroom has a FP, walk in closet, sitting room and beautiful spa bath just to name a few of the many upgrades. The finished basement boasts rec room, game room and exercise room! A beautiful, heated pool with stone paver deck graces the backyard. This is truly a one of a kind home and wont last long!
Property Specifics
| Single Family | |
| — | |
| Traditional | |
| 1984 | |
| Full | |
| CUSTOM | |
| No | |
| 2.3 |
| Kane | |
| Persimmon Woods | |
| 150 / Annual | |
| Other | |
| Public | |
| Public Sewer | |
| 10965557 | |
| 0923152004 |
Nearby Schools
| NAME: | DISTRICT: | DISTANCE: | |
|---|---|---|---|
|
High School
St Charles East High School |
303 | Not in DB | |
Property History
| DATE: | EVENT: | PRICE: | SOURCE: |
|---|---|---|---|
| 16 May, 2011 | Sold | $952,500 | MRED MLS |
| 18 Apr, 2011 | Under contract | $990,000 | MRED MLS |
| — | Last price change | $1,099,000 | MRED MLS |
| 28 Sep, 2010 | Listed for sale | $1,099,000 | MRED MLS |
| 5 May, 2021 | Sold | $1,140,000 | MRED MLS |
| 7 Mar, 2021 | Under contract | $1,190,000 | MRED MLS |
| 7 Jan, 2021 | Listed for sale | $1,190,000 | MRED MLS |
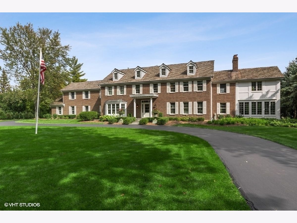
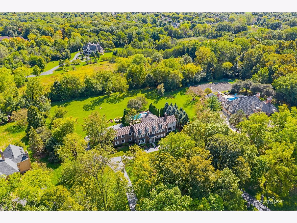
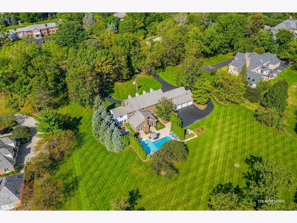
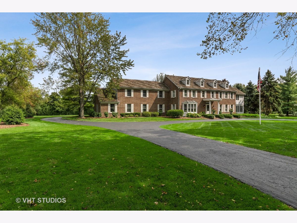
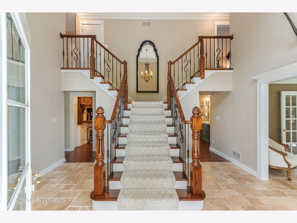
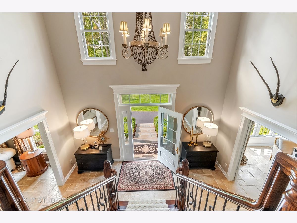
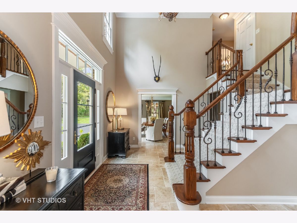
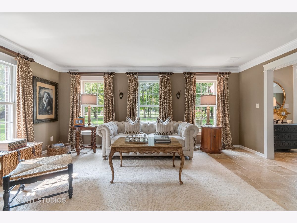
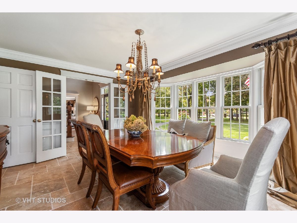
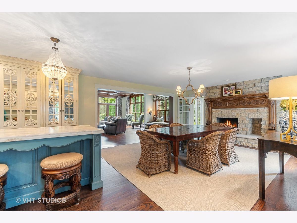
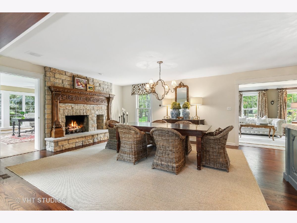
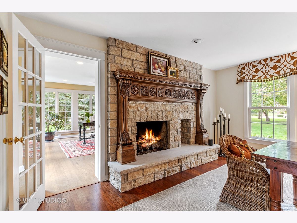
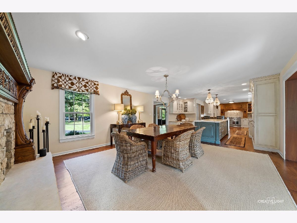
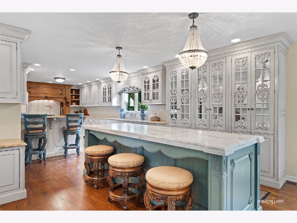
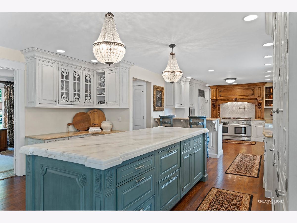
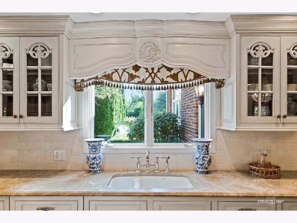
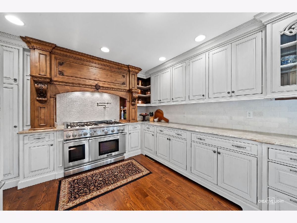
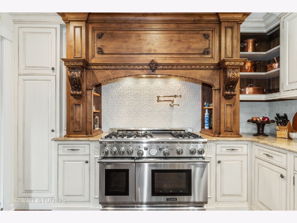
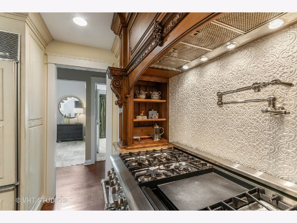
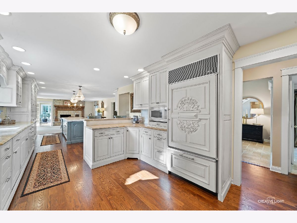
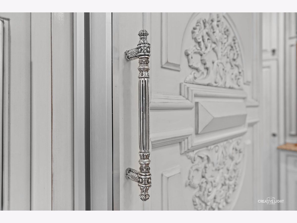
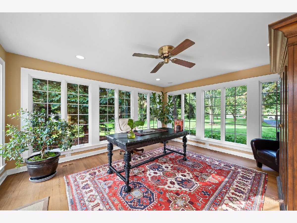
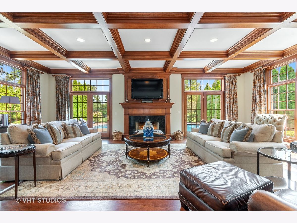
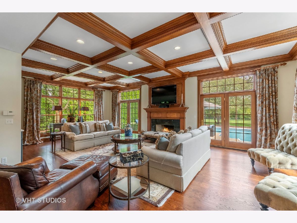
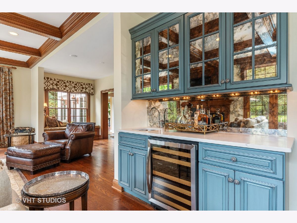
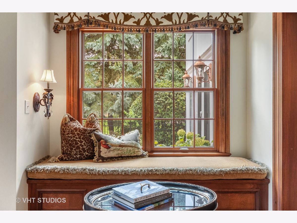
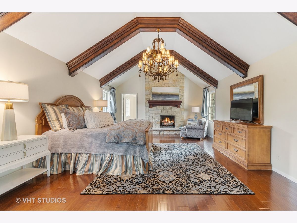
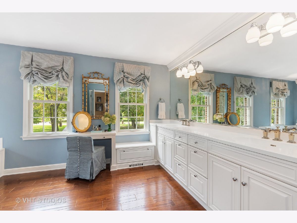
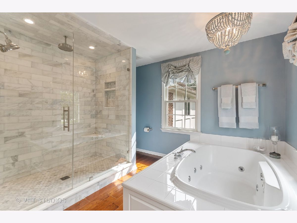
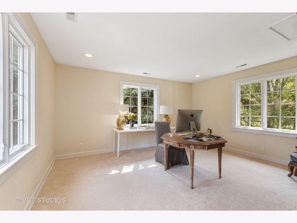
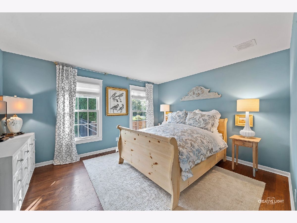
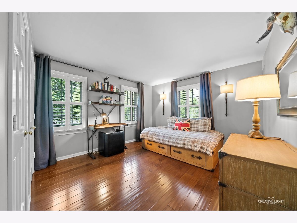
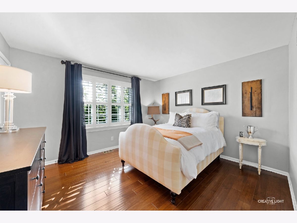
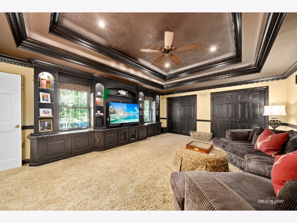
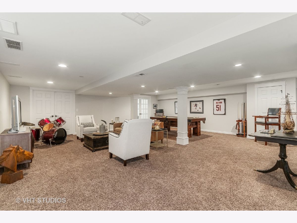
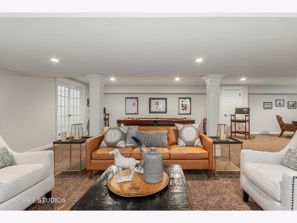
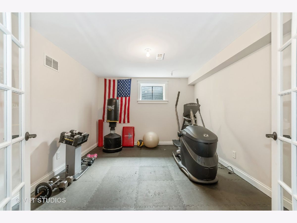
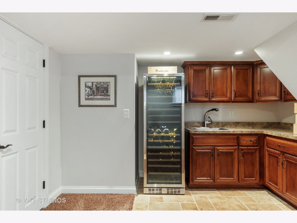
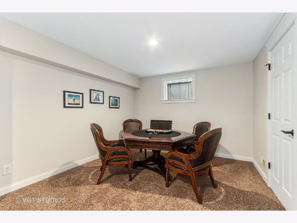
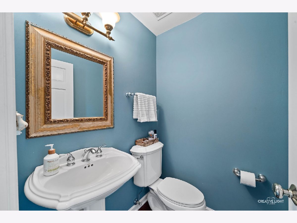
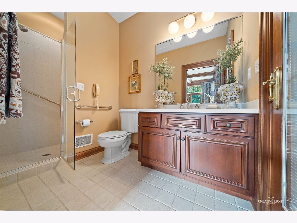
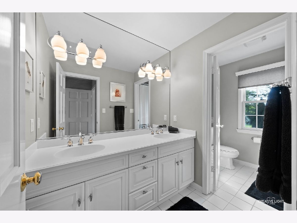
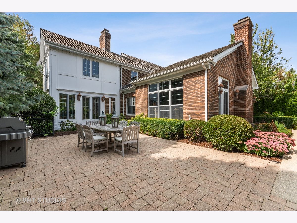
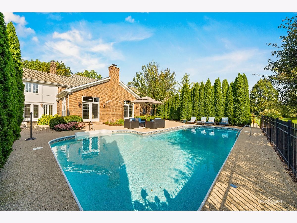
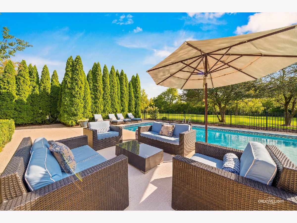
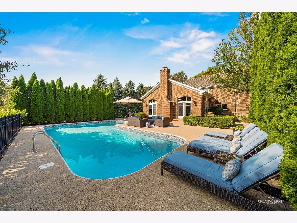
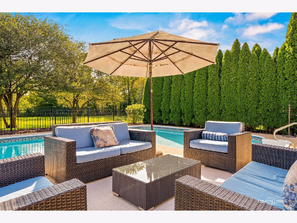
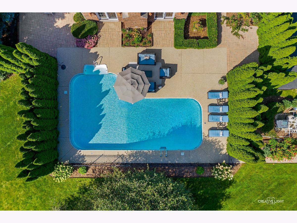
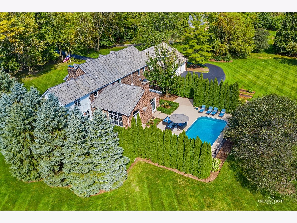
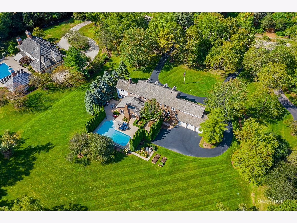
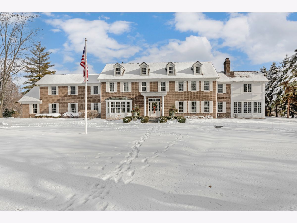
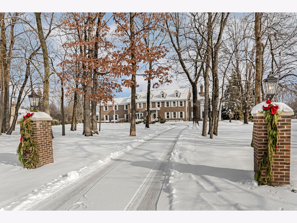
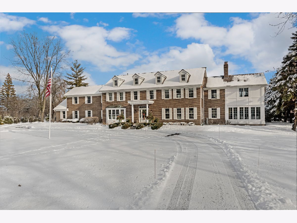
Room Specifics
Total Bedrooms: 4
Bedrooms Above Ground: 4
Bedrooms Below Ground: 0
Dimensions: —
Floor Type: Hardwood
Dimensions: —
Floor Type: Hardwood
Dimensions: —
Floor Type: Hardwood
Full Bathrooms: 5
Bathroom Amenities: Whirlpool,Separate Shower,Double Sink
Bathroom in Basement: 0
Rooms: Eating Area,Office,Recreation Room,Game Room,Exercise Room,Theatre Room,Kitchen,Foyer,Sun Room
Basement Description: Partially Finished
Other Specifics
| 3 | |
| Concrete Perimeter | |
| Asphalt,Circular,Side Drive | |
| Patio, Brick Paver Patio, In Ground Pool, Invisible Fence | |
| Landscaped,Wooded,Fence-Invisible Pet | |
| 205X408X285X425 | |
| Pull Down Stair,Unfinished | |
| Full | |
| Vaulted/Cathedral Ceilings, Bar-Wet, Hardwood Floors, First Floor Bedroom, In-Law Arrangement, First Floor Laundry, First Floor Full Bath, Walk-In Closet(s), Bookcases, Coffered Ceiling(s), Separate Dining Room | |
| Range, Microwave, Dishwasher, Refrigerator, Bar Fridge, Washer, Dryer, Disposal, Range Hood, Water Softener, Water Softener Owned | |
| Not in DB | |
| Pool, Curbs, Sidewalks, Street Lights, Street Paved | |
| — | |
| — | |
| Wood Burning, Gas Log, Gas Starter |
Tax History
| Year | Property Taxes |
|---|---|
| 2011 | $20,209 |
| 2021 | $24,447 |
Contact Agent
Nearby Similar Homes
Nearby Sold Comparables
Contact Agent
Listing Provided By
Baird & Warner Fox Valley - Geneva

