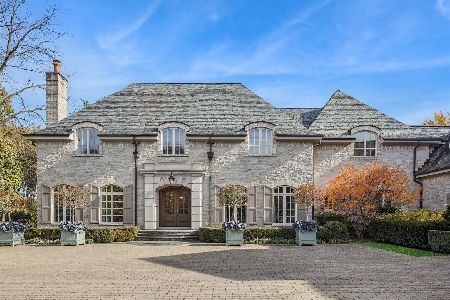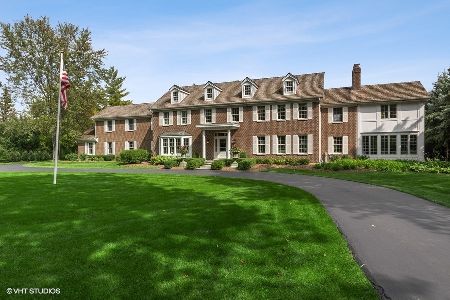2280 Persimmon Drive, St Charles, Illinois 60174
$952,500
|
Sold
|
|
| Status: | Closed |
| Sqft: | 5,580 |
| Cost/Sqft: | $177 |
| Beds: | 4 |
| Baths: | 5 |
| Year Built: | 1984 |
| Property Taxes: | $20,209 |
| Days On Market: | 5598 |
| Lot Size: | 2,30 |
Description
A rare offering! Impeccably maintained 2+ acre Persimmon Woods estate featuring 5500 sf of uncompromised quality and classic design! Magnificent kitchen boasts solid cherry cabs, 2 islands & high-end (Dacor, Miele,Thermador) SS appliances. Family room w/walls of windows overlooks the heated pool, hot tub & private yard. 1st flr Den/5th Bdrm, Sunroom, 3 fireplaces & hardwood floors thruout. Picturesque wooded setting!
Property Specifics
| Single Family | |
| — | |
| Traditional | |
| 1984 | |
| Full | |
| CUSTOM | |
| No | |
| 2.3 |
| Kane | |
| Persimmon Woods | |
| 250 / Annual | |
| Other | |
| Public | |
| Public Sewer | |
| 07644607 | |
| 0923152004 |
Nearby Schools
| NAME: | DISTRICT: | DISTANCE: | |
|---|---|---|---|
|
Middle School
Wredling Middle School |
303 | Not in DB | |
|
High School
St Charles East High School |
303 | Not in DB | |
Property History
| DATE: | EVENT: | PRICE: | SOURCE: |
|---|---|---|---|
| 16 May, 2011 | Sold | $952,500 | MRED MLS |
| 18 Apr, 2011 | Under contract | $990,000 | MRED MLS |
| — | Last price change | $1,099,000 | MRED MLS |
| 28 Sep, 2010 | Listed for sale | $1,099,000 | MRED MLS |
| 5 May, 2021 | Sold | $1,140,000 | MRED MLS |
| 7 Mar, 2021 | Under contract | $1,190,000 | MRED MLS |
| 7 Jan, 2021 | Listed for sale | $1,190,000 | MRED MLS |
Room Specifics
Total Bedrooms: 4
Bedrooms Above Ground: 4
Bedrooms Below Ground: 0
Dimensions: —
Floor Type: Hardwood
Dimensions: —
Floor Type: Hardwood
Dimensions: —
Floor Type: Hardwood
Full Bathrooms: 5
Bathroom Amenities: Whirlpool,Separate Shower,Double Sink
Bathroom in Basement: 0
Rooms: Den,Sitting Room,Study,Sun Room
Basement Description: Unfinished
Other Specifics
| 3 | |
| Concrete Perimeter | |
| Asphalt,Circular,Side Drive | |
| Patio, Hot Tub, In Ground Pool | |
| Landscaped,Wooded | |
| 205X408X285X425 | |
| Pull Down Stair,Unfinished | |
| Full | |
| Vaulted/Cathedral Ceilings, Hot Tub, Bar-Wet, First Floor Bedroom | |
| Range, Microwave, Dishwasher, Refrigerator, Bar Fridge, Washer, Dryer, Disposal | |
| Not in DB | |
| Pool, Sidewalks, Street Lights, Street Paved | |
| — | |
| — | |
| Wood Burning, Gas Log, Gas Starter |
Tax History
| Year | Property Taxes |
|---|---|
| 2011 | $20,209 |
| 2021 | $24,447 |
Contact Agent
Nearby Similar Homes
Nearby Sold Comparables
Contact Agent
Listing Provided By
Coldwell Banker Residential










