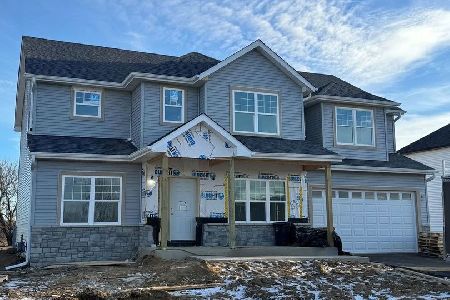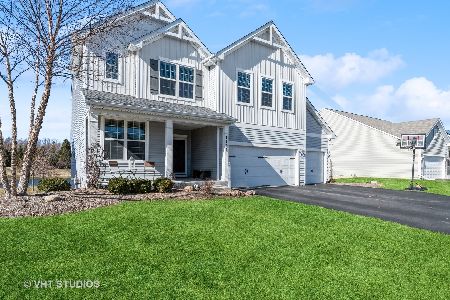1131 Midnight Place, Yorkville, Illinois 60560
$286,500
|
Sold
|
|
| Status: | Closed |
| Sqft: | 3,041 |
| Cost/Sqft: | $93 |
| Beds: | 4 |
| Baths: | 3 |
| Year Built: | 2015 |
| Property Taxes: | $10,832 |
| Days On Market: | 2750 |
| Lot Size: | 0,29 |
Description
BUYER WENT AWOL! LOCATION makes the Difference!Full Look-Out Basement On Prime Lot Backing to Serene Pond-(No Backyard Neighbors!)Tranquil Views from oversized Deck off Huge Kitchen & Eating Area- 42" Maple Cabinets; Granite Countertops, Hardw Floors & Upgraded SS Appliances-Kitchen/Eating Area is Open to Fam Rm with Gas Fireplace and Wall of Windows w/Great View! 1st Flr Den Currently used as Play Room-Planning Desk Area off Kitchen- LG Mud/Laundry Rm off 3 1/2 Car Garage- Liv Rm Currently being used as Office-Large Separate Din Rm- Oversized Loft Upstairs perfect for Additional Living Space! Luxury Master Bedroom Suite w/Double Walk-In Closets; Soaking Tub & Sep Shower- Three Other Large Bedrooms with Walk-In Closets- All with Ceiling Fans- Large Full Hall Bath- Huge Unfinished Lookout Basement with Rough-In for Bath waiting for your Finishing Touches! 10 Year Builders Warranty Transfers to New Owner! Elementary School and Parks in Autumn Creek Neighborhood- Close to Shopping and I88
Property Specifics
| Single Family | |
| — | |
| — | |
| 2015 | |
| Full,English | |
| HILLTOP | |
| Yes | |
| 0.29 |
| Kendall | |
| Autumn Creek | |
| 300 / — | |
| — | |
| Public | |
| Public Sewer | |
| 10020205 | |
| 0222175012 |
Nearby Schools
| NAME: | DISTRICT: | DISTANCE: | |
|---|---|---|---|
|
Grade School
Autumn Creek Elementary School |
115 | — | |
|
Middle School
Yorkville Middle School |
115 | Not in DB | |
|
High School
Yorkville High School |
115 | Not in DB | |
Property History
| DATE: | EVENT: | PRICE: | SOURCE: |
|---|---|---|---|
| 18 Sep, 2018 | Sold | $286,500 | MRED MLS |
| 10 Aug, 2018 | Under contract | $283,000 | MRED MLS |
| 16 Jul, 2018 | Listed for sale | $283,000 | MRED MLS |
Room Specifics
Total Bedrooms: 4
Bedrooms Above Ground: 4
Bedrooms Below Ground: 0
Dimensions: —
Floor Type: Carpet
Dimensions: —
Floor Type: Carpet
Dimensions: —
Floor Type: Carpet
Full Bathrooms: 3
Bathroom Amenities: Separate Shower,Double Sink,Soaking Tub
Bathroom in Basement: 0
Rooms: Den,Office,Loft,Foyer,Mud Room
Basement Description: Unfinished,Bathroom Rough-In
Other Specifics
| 3.5 | |
| — | |
| Asphalt | |
| Deck, Storms/Screens | |
| Pond(s),Water View | |
| 84.68 X 150 | |
| — | |
| Full | |
| Vaulted/Cathedral Ceilings, Hardwood Floors, First Floor Laundry | |
| Range, Microwave, Dishwasher, Refrigerator, Washer, Dryer, Disposal, Stainless Steel Appliance(s) | |
| Not in DB | |
| Sidewalks, Street Lights, Street Paved | |
| — | |
| — | |
| Attached Fireplace Doors/Screen, Gas Log, Gas Starter |
Tax History
| Year | Property Taxes |
|---|---|
| 2018 | $10,832 |
Contact Agent
Nearby Similar Homes
Nearby Sold Comparables
Contact Agent
Listing Provided By
Fox Valley Real Estate










