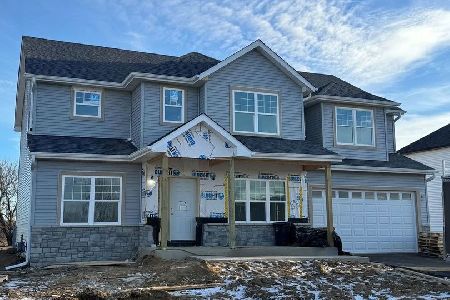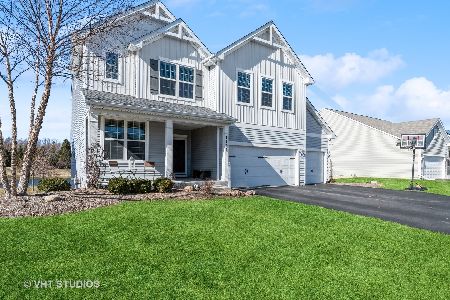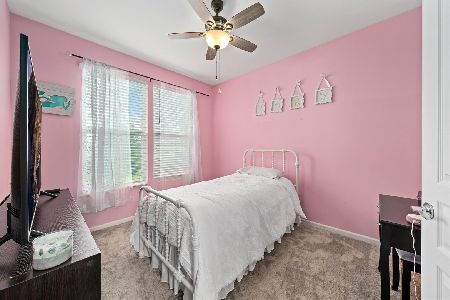1141 Midnight Place, Yorkville, Illinois 60560
$265,000
|
Sold
|
|
| Status: | Closed |
| Sqft: | 3,400 |
| Cost/Sqft: | $81 |
| Beds: | 4 |
| Baths: | 3 |
| Year Built: | 2015 |
| Property Taxes: | $0 |
| Days On Market: | 3611 |
| Lot Size: | 0,00 |
Description
Expanded & customized Greenfield model. Less than a year old. . All builder warranties are transferrable. 9 ft ceilings on first floor. Versatile room on 1st floor can be used as a 5th bedroom or office. Full bath on first floor gives the option for in-law arrangement. Sunroom has a beautiful pond view & opens to a spacious deck . Eat in kitchen with 42" cabinets, over sized island & an ENORMOUS walk-in pantry. Family room with views of the pond & a fireplace with ceramic logs & granite surround. Two separate planning desks off the kitchen. Mud room. 4 full bedrooms upstairs 2 with large walk-in closets Large bonus room on 2nd floor for a second living space. 2nd floor den size laundry room. Master bathroom with full bath including dual sinks, water closet & large walk-in closet. Tons of recessed lighting. Iron spindles. Full deep poured English basement plumbed for a full bath. 3 car garage with side access door.. Additional 3M moisture barrier added during construction
Property Specifics
| Single Family | |
| — | |
| Traditional | |
| 2015 | |
| Full,English | |
| GREENFIELD | |
| No | |
| 0 |
| Kendall | |
| Autumn Creek | |
| 228 / Annual | |
| Insurance | |
| Public | |
| Public Sewer | |
| 09159377 | |
| 0222175011 |
Nearby Schools
| NAME: | DISTRICT: | DISTANCE: | |
|---|---|---|---|
|
Grade School
Autumn Creek Elementary School |
115 | — | |
|
Middle School
Yorkville Middle School |
115 | Not in DB | |
|
High School
Yorkville High School |
115 | Not in DB | |
Property History
| DATE: | EVENT: | PRICE: | SOURCE: |
|---|---|---|---|
| 29 Apr, 2016 | Sold | $265,000 | MRED MLS |
| 21 Mar, 2016 | Under contract | $275,000 | MRED MLS |
| 8 Mar, 2016 | Listed for sale | $275,000 | MRED MLS |
| 15 Apr, 2024 | Sold | $469,900 | MRED MLS |
| 22 Mar, 2024 | Under contract | $469,900 | MRED MLS |
| — | Last price change | $474,900 | MRED MLS |
| 4 Mar, 2024 | Listed for sale | $474,900 | MRED MLS |
Room Specifics
Total Bedrooms: 4
Bedrooms Above Ground: 4
Bedrooms Below Ground: 0
Dimensions: —
Floor Type: Carpet
Dimensions: —
Floor Type: Carpet
Dimensions: —
Floor Type: Carpet
Full Bathrooms: 3
Bathroom Amenities: Handicap Shower,Double Sink,Soaking Tub
Bathroom in Basement: 0
Rooms: Bonus Room,Eating Area,Office,Pantry,Heated Sun Room,Other Room
Basement Description: Unfinished
Other Specifics
| 3 | |
| Concrete Perimeter | |
| Asphalt | |
| Deck | |
| Lake Front,Pond(s),Water View | |
| 82X155 | |
| Full,Unfinished | |
| Full | |
| First Floor Bedroom, In-Law Arrangement, Second Floor Laundry, First Floor Full Bath | |
| Range, Microwave, Dishwasher, Refrigerator, Disposal | |
| Not in DB | |
| Sidewalks, Street Lights, Street Paved | |
| — | |
| — | |
| Attached Fireplace Doors/Screen, Gas Log, Gas Starter |
Tax History
| Year | Property Taxes |
|---|---|
| 2024 | $11,891 |
Contact Agent
Nearby Similar Homes
Nearby Sold Comparables
Contact Agent
Listing Provided By
Coldwell Banker The Real Estate Group











