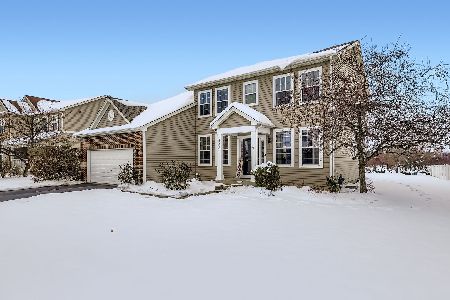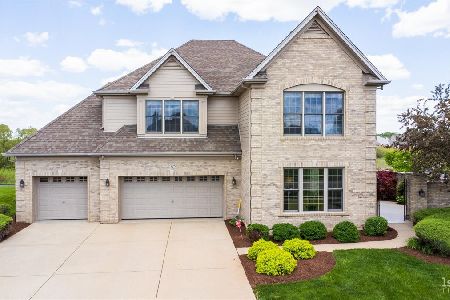2285 Cryder Court, Yorkville, Illinois 60560
$350,000
|
Sold
|
|
| Status: | Closed |
| Sqft: | 4,000 |
| Cost/Sqft: | $90 |
| Beds: | 5 |
| Baths: | 4 |
| Year Built: | 2008 |
| Property Taxes: | $9,028 |
| Days On Market: | 2768 |
| Lot Size: | 0,32 |
Description
One of the nicest and largest homes in all of Yorkville on premium cul-de-sac lot backing to open space. Huge kitchen features high-end 42" cabinetry, granite counters, center island, and large breakfast bar. Kitchen opens to family room with brick fireplace to create highly desirable open layout. Main floor bedroom with dedicated bath could be in-law suite, 5th bedroom, or office. Huge master bedroom with tray ceiling, walk-in-closet, and views of nature. Master bath has been completely remodeled with dual vanity, granite counter, and extensive tile work. Huge deck overlooking open space with beautiful views of nature. Oversized windows throughout bring in ample natural light. Extensive millwork. 3-car tandem garage. Full unfinished, deep pour English basement stubbed for plumbing offers unlimited potential to add value. Highly sought-after Grande Reserve neighborhood features walking/biking paths to parks, swimming pool, and community clubhouse.
Property Specifics
| Single Family | |
| — | |
| Traditional | |
| 2008 | |
| Full,English | |
| RIVERSTONE | |
| No | |
| 0.32 |
| Kendall | |
| Grande Reserve | |
| 91 / Monthly | |
| Pool | |
| Public | |
| Public Sewer | |
| 09991545 | |
| 0214377008 |
Nearby Schools
| NAME: | DISTRICT: | DISTANCE: | |
|---|---|---|---|
|
High School
Yorkville High School |
115 | Not in DB | |
Property History
| DATE: | EVENT: | PRICE: | SOURCE: |
|---|---|---|---|
| 21 Apr, 2016 | Sold | $270,000 | MRED MLS |
| 9 Feb, 2016 | Under contract | $265,000 | MRED MLS |
| 9 Feb, 2016 | Listed for sale | $265,000 | MRED MLS |
| 28 Sep, 2018 | Sold | $350,000 | MRED MLS |
| 15 Aug, 2018 | Under contract | $359,900 | MRED MLS |
| — | Last price change | $364,900 | MRED MLS |
| 20 Jun, 2018 | Listed for sale | $369,900 | MRED MLS |
Room Specifics
Total Bedrooms: 5
Bedrooms Above Ground: 5
Bedrooms Below Ground: 0
Dimensions: —
Floor Type: Carpet
Dimensions: —
Floor Type: Carpet
Dimensions: —
Floor Type: Carpet
Dimensions: —
Floor Type: —
Full Bathrooms: 4
Bathroom Amenities: Whirlpool,Separate Shower,Double Sink
Bathroom in Basement: 0
Rooms: Bedroom 5,Eating Area,Sitting Room,Deck
Basement Description: Unfinished,Bathroom Rough-In
Other Specifics
| 3 | |
| Concrete Perimeter | |
| Concrete | |
| Deck, Porch | |
| Cul-De-Sac,Landscaped | |
| 49X137XX156X129 | |
| — | |
| Full | |
| Vaulted/Cathedral Ceilings, Hardwood Floors, First Floor Bedroom, In-Law Arrangement, First Floor Laundry, First Floor Full Bath | |
| Range, Microwave, Dishwasher, Refrigerator, Disposal | |
| Not in DB | |
| Clubhouse, Pool | |
| — | |
| — | |
| Gas Starter |
Tax History
| Year | Property Taxes |
|---|---|
| 2016 | $12,608 |
| 2018 | $9,028 |
Contact Agent
Nearby Similar Homes
Nearby Sold Comparables
Contact Agent
Listing Provided By
Great Western Properties











