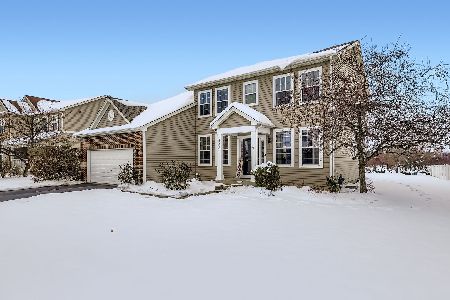[Address Unavailable], Yorkville, Illinois 60560
$519,900
|
Sold
|
|
| Status: | Closed |
| Sqft: | 2,914 |
| Cost/Sqft: | $178 |
| Beds: | 4 |
| Baths: | 3 |
| Year Built: | 2023 |
| Property Taxes: | $0 |
| Days On Market: | 1073 |
| Lot Size: | 0,30 |
Description
Brand New Quality Built Home in an Exclusive Club House Community, "Grande Reserve". The Builder, Clean Edge Homes, Inc., has Provided Photos from a Recently Completed Custom Home in the Same Subdivision, with Similar Design & Upgraded Finishes. Architectural Elements Welcomes You to the 33' Craftsman Style Covered Porch with Brick & Cedar Columns, Grand Foyer, Beautiful Great Room with Brick Heatilator Fireplace for Cozy Comfort. Dream Kitchen with Gorgeous Quartz Counters, White Shaker Cabinets, Fully Applianced with Stainless Steel, Counter Depth Refrigerator & Island for Fun Gatherings! Home features Luxury Vinyl Plank Flooring, White Two Panel Doors, Black Hardware, 9' First Floor Ceilings, Mud Room with Boot Bench & Magnolia Inspired Accent Wall. Private Primary Bedroom with Vaulted Ceiling & En Suite Designed with Dual Sinks, Quartz Counters, Spacious Tailor-Made, Fully Tiled Walk-in Shower and Generous Secondary Bedrooms with Large Walk-in Closets & 2nd Floor Laundry for Convenience. Also Inclusive of a 3 Car Finished Garage with Insulated Doors, 12' X 10' Wood Deck, Full Look-Out Deep Pour Basement with Bathroom Rough-in, Waiting for Your Finishing Touches. Prime Cul-De-Sac Location, Fully Seeded Yard & Backing to Walking Trails & Open Greenscape Preserve. You will Love the Clubhouse, Pool, Parks, Ponds & Neighborhood K-6 Schools & Living in Yorkville, Famous for Fox River Fun & Festivals, Trendy Pubs & Dining and Amenities Galore. Your New Home Awaits!!
Property Specifics
| Single Family | |
| — | |
| — | |
| 2023 | |
| — | |
| FARMHOUSE CHIQUE | |
| No | |
| 0.3 |
| Kendall | |
| — | |
| 70 / Monthly | |
| — | |
| — | |
| — | |
| 11716651 | |
| 0214377010 |
Property History
| DATE: | EVENT: | PRICE: | SOURCE: |
|---|
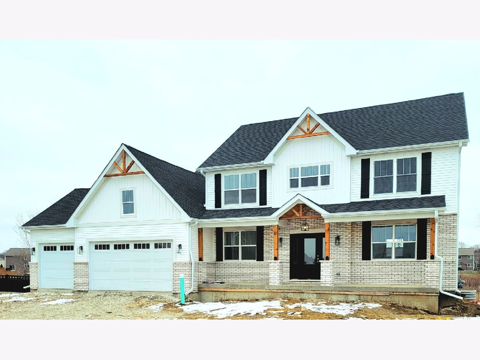
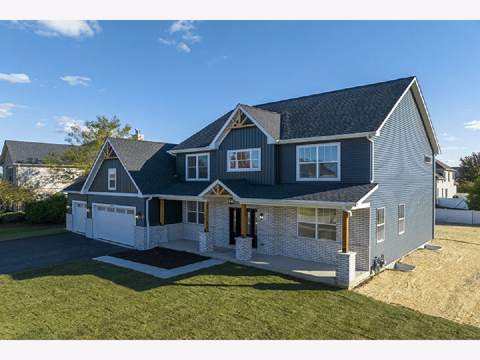
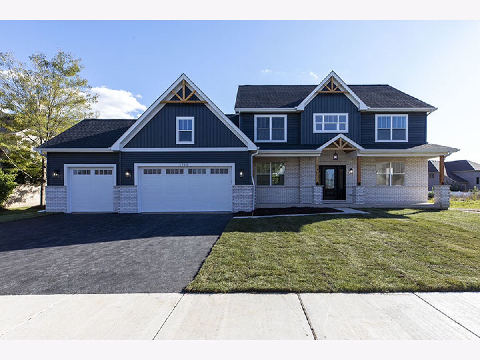
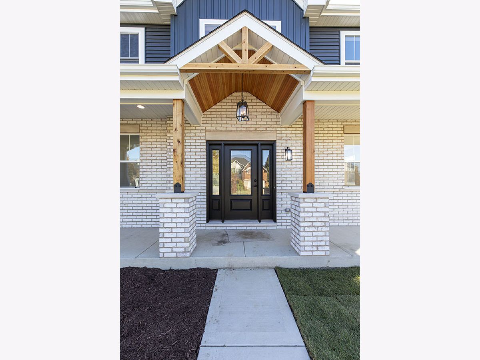
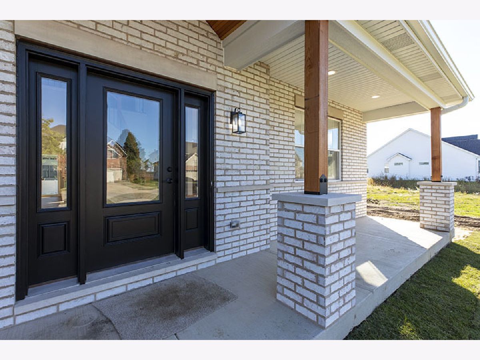
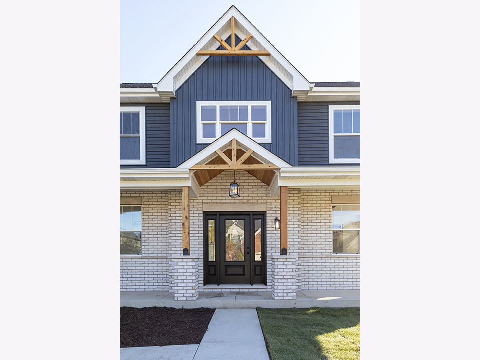
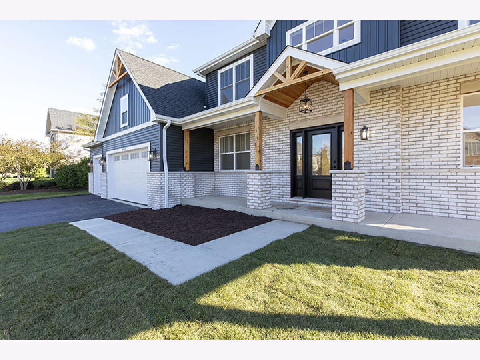
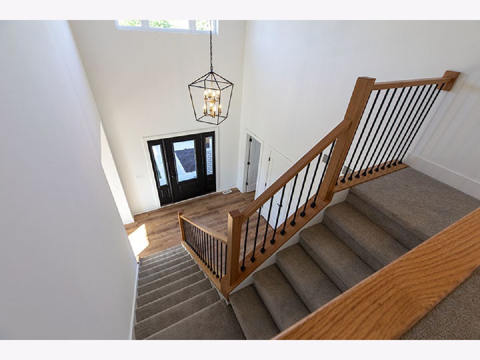
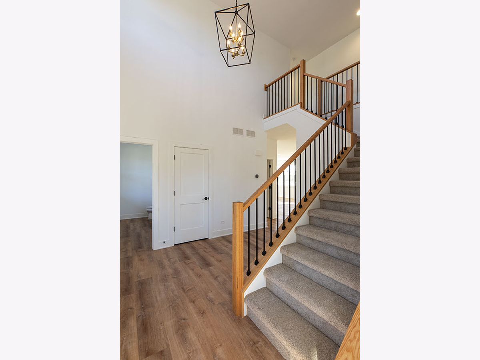
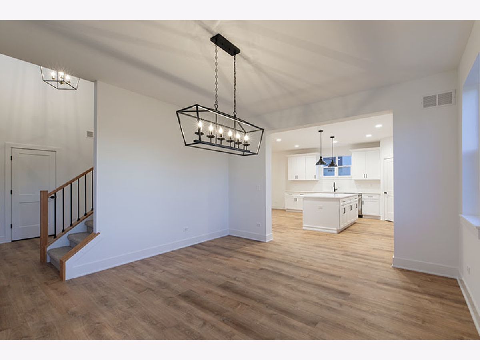
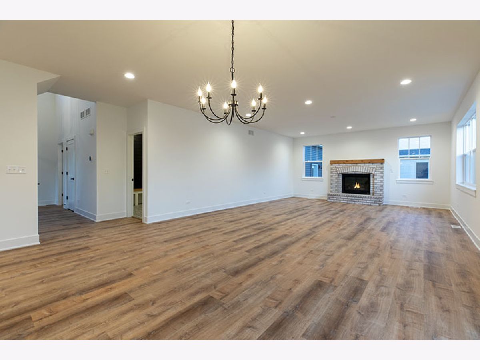
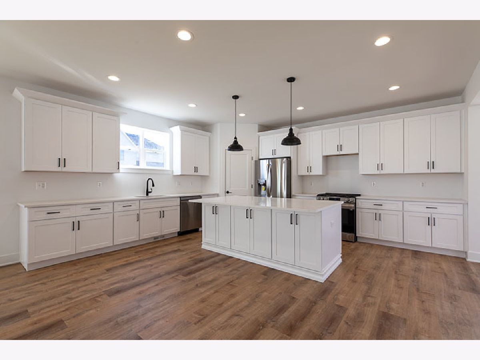
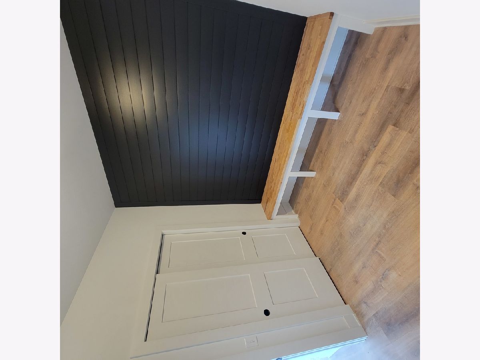
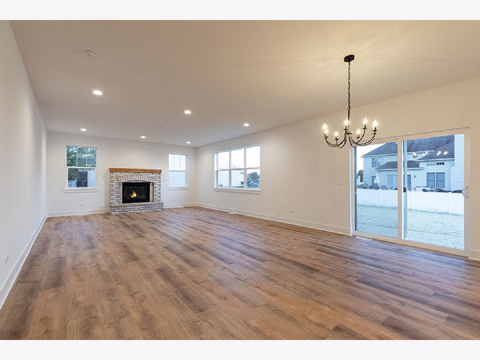
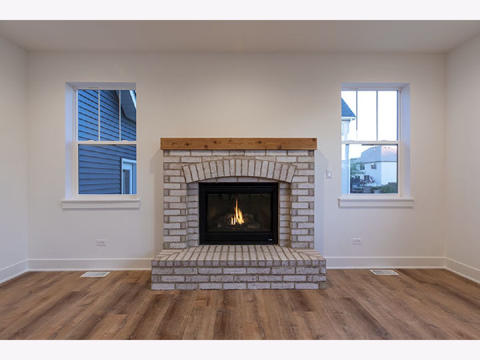
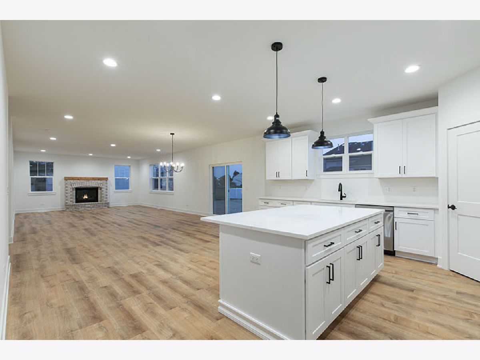
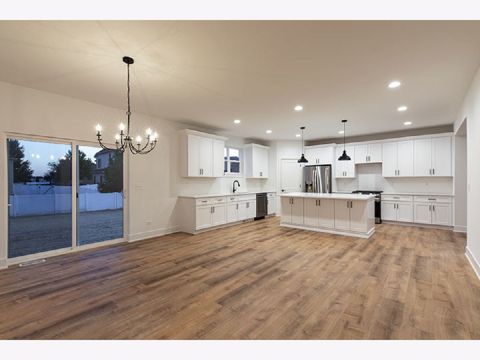
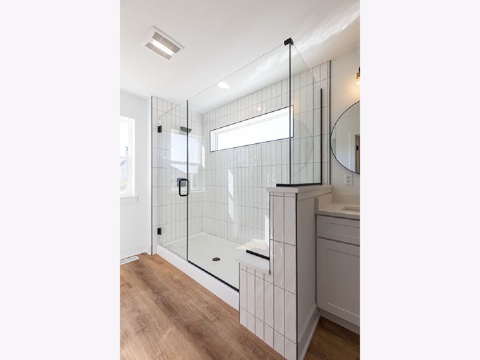
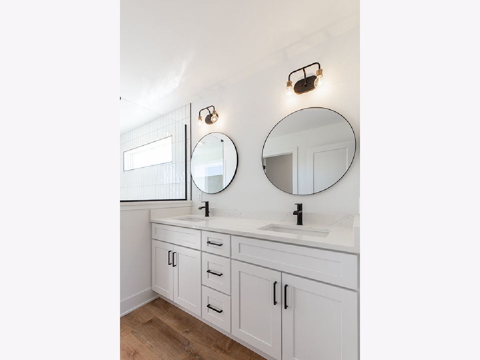
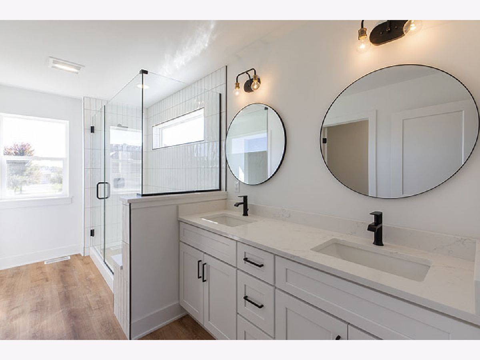
Room Specifics
Total Bedrooms: 4
Bedrooms Above Ground: 4
Bedrooms Below Ground: 0
Dimensions: —
Floor Type: —
Dimensions: —
Floor Type: —
Dimensions: —
Floor Type: —
Full Bathrooms: 3
Bathroom Amenities: —
Bathroom in Basement: 0
Rooms: —
Basement Description: Unfinished,Bathroom Rough-In,Lookout,9 ft + pour
Other Specifics
| 3 | |
| — | |
| Asphalt | |
| — | |
| — | |
| 54 X 130 X 159 X 125 | |
| — | |
| — | |
| — | |
| — | |
| Not in DB | |
| — | |
| — | |
| — | |
| — |
Tax History
| Year | Property Taxes |
|---|
Contact Agent
Nearby Similar Homes
Nearby Sold Comparables
Contact Agent
Listing Provided By
Charles Rutenberg Realty of IL





