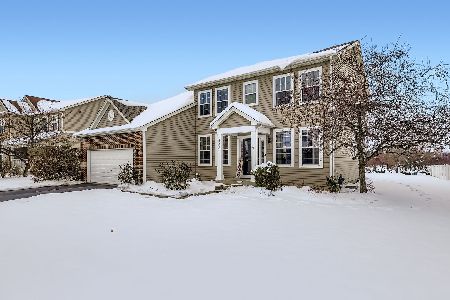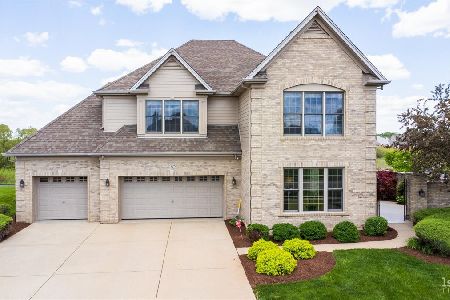2297 Cryder Court, Yorkville, Illinois 60560
$362,500
|
Sold
|
|
| Status: | Closed |
| Sqft: | 4,009 |
| Cost/Sqft: | $95 |
| Beds: | 4 |
| Baths: | 3 |
| Year Built: | 2008 |
| Property Taxes: | $10,754 |
| Days On Market: | 2883 |
| Lot Size: | 0,34 |
Description
What a stunner! This awesome floor plan is ideal for entertaining, but designed just as well for everyday living. Starting w/ classic curb appeal enhanced by brick & stone exterior accents, you'll be immediately impressed by a long list of show-stopping details, unmatched by the competition - incl. a gorgeous stacked stone 2-sided fireplace, a soaring 2-story family room flooded w/ natural sunlight, hardwood floors, tray ceilings, glass french doors, white trim, 6 panel doors, chair rail, a luxury master bath w/ skylight, a vaulted 1st floor den, and a bay bump out in the dining room. The kitchen features granite counters & backsplash, cherry cabinets, SS appliances, a breakfast bar w/ pendant lighting, and a dinette w/ french doors to the deck. Backing to open space and the nature reserve, the fenced backyard also offers a stamped concrete patio with half wall, hot tub (as is) and playset. English Basement; 3 Car Garage; 1st Floor Laundry; Pool & Clubhouse community; LOCATION!
Property Specifics
| Single Family | |
| — | |
| Traditional | |
| 2008 | |
| Full,English | |
| WILDSTONE | |
| No | |
| 0.34 |
| Kendall | |
| Grande Reserve | |
| 97 / Monthly | |
| Insurance,Clubhouse,Pool | |
| Public | |
| Public Sewer | |
| 09865581 | |
| 0214377009 |
Property History
| DATE: | EVENT: | PRICE: | SOURCE: |
|---|---|---|---|
| 23 Apr, 2018 | Sold | $362,500 | MRED MLS |
| 15 Mar, 2018 | Under contract | $379,900 | MRED MLS |
| 24 Feb, 2018 | Listed for sale | $379,900 | MRED MLS |
Room Specifics
Total Bedrooms: 4
Bedrooms Above Ground: 4
Bedrooms Below Ground: 0
Dimensions: —
Floor Type: Carpet
Dimensions: —
Floor Type: Carpet
Dimensions: —
Floor Type: Carpet
Full Bathrooms: 3
Bathroom Amenities: Whirlpool,Separate Shower,Double Sink
Bathroom in Basement: 0
Rooms: Foyer,Breakfast Room,Den
Basement Description: Bathroom Rough-In
Other Specifics
| 3 | |
| Concrete Perimeter | |
| Concrete | |
| Hot Tub, Stamped Concrete Patio, Storms/Screens | |
| Cul-De-Sac,Nature Preserve Adjacent | |
| 0.34 ACRES | |
| — | |
| Full | |
| Vaulted/Cathedral Ceilings, Skylight(s), Hardwood Floors, First Floor Laundry | |
| Range, Microwave, Dishwasher, Refrigerator, Washer, Dryer, Disposal | |
| Not in DB | |
| Clubhouse, Pool, Sidewalks, Street Paved | |
| — | |
| — | |
| Double Sided, Wood Burning, Gas Starter |
Tax History
| Year | Property Taxes |
|---|---|
| 2018 | $10,754 |
Contact Agent
Nearby Similar Homes
Nearby Sold Comparables
Contact Agent
Listing Provided By
Coldwell Banker The Real Estate Group











