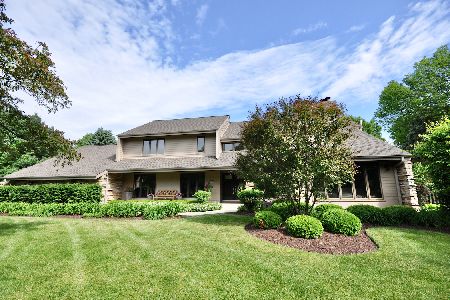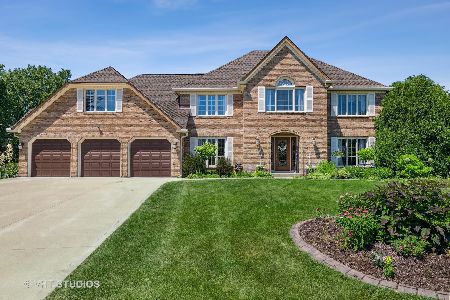23 W 268 Kimberwick Lane, Naperville, Illinois 60540
$655,000
|
Sold
|
|
| Status: | Closed |
| Sqft: | 3,662 |
| Cost/Sqft: | $191 |
| Beds: | 4 |
| Baths: | 4 |
| Year Built: | 1984 |
| Property Taxes: | $13,793 |
| Days On Market: | 5094 |
| Lot Size: | 0,75 |
Description
Amazing park-like lot with fabulous landscaping. Home has been updated and remodeled! Wood flooring, new carpeting, newer kitchen w/top of line appliances and family room with wall of windows overlooking yard & inground pool. 4 full baths, huge & luxurious master suite, 1st floor office & rec room. Award winning Naperville 203 schools & great location for commuting.
Property Specifics
| Single Family | |
| — | |
| Traditional | |
| 1984 | |
| Full | |
| — | |
| No | |
| 0.75 |
| Du Page | |
| Hobson Greene | |
| 0 / Not Applicable | |
| None | |
| Private Well | |
| Public Sewer | |
| 07991199 | |
| 0827200020 |
Nearby Schools
| NAME: | DISTRICT: | DISTANCE: | |
|---|---|---|---|
|
Grade School
Ranch View Elementary School |
203 | — | |
|
Middle School
Kennedy Junior High School |
203 | Not in DB | |
|
High School
Naperville Central High School |
203 | Not in DB | |
Property History
| DATE: | EVENT: | PRICE: | SOURCE: |
|---|---|---|---|
| 30 Mar, 2012 | Sold | $655,000 | MRED MLS |
| 25 Feb, 2012 | Under contract | $700,000 | MRED MLS |
| 7 Feb, 2012 | Listed for sale | $700,000 | MRED MLS |
Room Specifics
Total Bedrooms: 4
Bedrooms Above Ground: 4
Bedrooms Below Ground: 0
Dimensions: —
Floor Type: Carpet
Dimensions: —
Floor Type: Carpet
Dimensions: —
Floor Type: Carpet
Full Bathrooms: 4
Bathroom Amenities: Whirlpool,Separate Shower,Double Sink
Bathroom in Basement: 0
Rooms: Den,Foyer,Mud Room,Recreation Room,Utility Room-1st Floor
Basement Description: Finished
Other Specifics
| 3 | |
| Concrete Perimeter | |
| Concrete | |
| Patio, In Ground Pool | |
| Cul-De-Sac,Fenced Yard,Landscaped | |
| 131X222X181X209 | |
| Unfinished | |
| Full | |
| Vaulted/Cathedral Ceilings, Skylight(s), Hardwood Floors, First Floor Laundry, First Floor Full Bath | |
| Double Oven, Microwave, Dishwasher, Refrigerator, Disposal | |
| Not in DB | |
| Street Lights, Street Paved | |
| — | |
| — | |
| Wood Burning, Gas Log, Gas Starter |
Tax History
| Year | Property Taxes |
|---|---|
| 2012 | $13,793 |
Contact Agent
Nearby Similar Homes
Nearby Sold Comparables
Contact Agent
Listing Provided By
RE/MAX of Naperville





