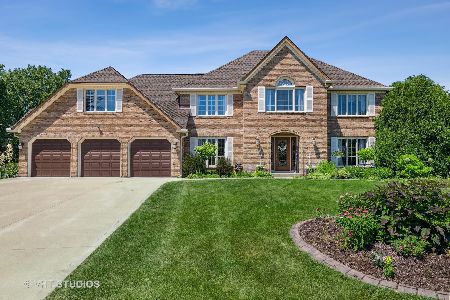23W250 Kimberwick Lane, Naperville, Illinois 60540
$935,000
|
Sold
|
|
| Status: | Closed |
| Sqft: | 3,900 |
| Cost/Sqft: | $265 |
| Beds: | 4 |
| Baths: | 4 |
| Year Built: | 1984 |
| Property Taxes: | $17,561 |
| Days On Market: | 1322 |
| Lot Size: | 0,85 |
Description
What An Oasis! Rare Estate Property Near Hobson Road on a .85 Acre Lot. Nearly 3900 Sq.Ft. of Living Space Plus a Finished Lower Level W/Recreation Room, Fireplace, Sauna, Kitchenette with Built-In JennAir CookTop & Exercise Room. 3 Car Attached Garage With Lower Level Access, A Separate Detached 44' x 22' Garage Which Is Heated And Air Conditioned, 100 Amp Service and Walk-Up Loft. The Beautiful Fenced Yard W/Sprinkler System Has A Heated In-gound Pool W/Slide And New Heater '22. There is So Much Additional yard Space For Your Personal Sports And Entertainment. The Expansive Deck of 46' x 20' Has Just Been Painted. This Home Has Professional Grade Appliances Including Viking Hood, Commercial Garland Range, SubZero Stainless Refrigerator, Bosch Dishwasher '20. Daikin Dual Heating Furnaces '17, Dual AC - 1 New '16, 1 New '21, Hardie Board Siding New 2021 and New Roof 2014 On The Entire Home and Auxilliary Garage. Master Bedroom W/Fireplace and Sitting Room Has New Carpet, Paint, Ceiling Fan, Vanity, Countertop, Sinks, Faucets And Shower Spa Feature. Hall bath completely renovated. All Carpeting Is Brand New May 2022, Hardwood Floors Refinished '22 And Interior Professional Painting Just Completed. Enjoy The Beautiful Forest Preserve With Dog Park Just Down The Road And All That Naperville Has To Offer! The Restaurants, Shops, Parks, Parade's, Art Fairs, Farmers Market & Historic Buildings Are Waiting For Your Discovery. In Highly Rated Naperville School District 203. This Is A One Of A Kind Home With Wonderful Architectural Details And A Spectacular Lot!
Property Specifics
| Single Family | |
| — | |
| — | |
| 1984 | |
| — | |
| — | |
| No | |
| 0.85 |
| Du Page | |
| Hobson Greene | |
| — / Not Applicable | |
| — | |
| — | |
| — | |
| 11426071 | |
| 0827200017 |
Nearby Schools
| NAME: | DISTRICT: | DISTANCE: | |
|---|---|---|---|
|
Grade School
Ranch View Elementary School |
203 | — | |
|
Middle School
Kennedy Junior High School |
203 | Not in DB | |
|
High School
Naperville Central High School |
203 | Not in DB | |
Property History
| DATE: | EVENT: | PRICE: | SOURCE: |
|---|---|---|---|
| 14 Jan, 2011 | Sold | $725,000 | MRED MLS |
| 27 Nov, 2010 | Under contract | $765,000 | MRED MLS |
| 19 Aug, 2010 | Listed for sale | $765,000 | MRED MLS |
| 20 Jul, 2022 | Sold | $935,000 | MRED MLS |
| 6 Jun, 2022 | Under contract | $1,035,000 | MRED MLS |
| 6 Jun, 2022 | Listed for sale | $1,035,000 | MRED MLS |
















































































Room Specifics
Total Bedrooms: 4
Bedrooms Above Ground: 4
Bedrooms Below Ground: 0
Dimensions: —
Floor Type: —
Dimensions: —
Floor Type: —
Dimensions: —
Floor Type: —
Full Bathrooms: 4
Bathroom Amenities: Whirlpool,Separate Shower,Double Sink,Full Body Spray Shower
Bathroom in Basement: 1
Rooms: —
Basement Description: Partially Finished,Rec/Family Area,Storage Space
Other Specifics
| 7 | |
| — | |
| Concrete | |
| — | |
| — | |
| 99.9X239.2X103X114X221.6 | |
| — | |
| — | |
| — | |
| — | |
| Not in DB | |
| — | |
| — | |
| — | |
| — |
Tax History
| Year | Property Taxes |
|---|---|
| 2011 | $11,979 |
| 2022 | $17,561 |
Contact Agent
Nearby Similar Homes
Nearby Sold Comparables
Contact Agent
Listing Provided By
john greene, Realtor




