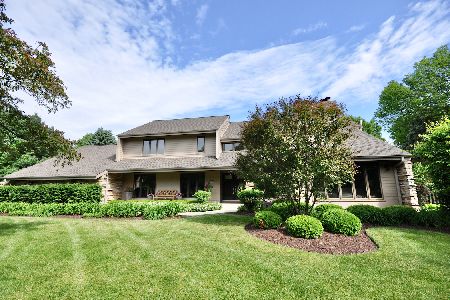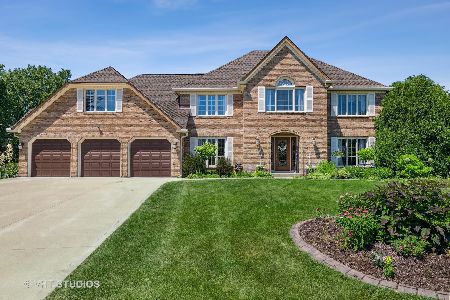23W220 Kimberwick Lane, Naperville, Illinois 60540
$615,000
|
Sold
|
|
| Status: | Closed |
| Sqft: | 3,300 |
| Cost/Sqft: | $197 |
| Beds: | 4 |
| Baths: | 3 |
| Year Built: | 1985 |
| Property Taxes: | $11,596 |
| Days On Market: | 2912 |
| Lot Size: | 0,68 |
Description
Welcome home to your private oasis! There is no shortage of ways to entertain, and relax, in this fantastic and functional home, where rustic meets craftsman, all on a quiet, desirable cul-de-sac location. The pride of ownership is tangible here - from the stunning big renovation projects (check out the extensive list of updates & improvements - too much to list here! Almost $500k), to the smallest details you might have otherwise missed, like updated insulation and thermostats, which keep everything running at maximum efficiency. Open SS & granite chef's kitchen w/ built-in coffee bar & butler's pantry. Vaulted family room w/ brick fireplace. First floor office w/ custom built-ins. Master suite w/ tray ceilings, custom dressing room, luxury bath, and bonus room. Fully fenced backyard, party-size deck & custom brick paver patio. Tons of storage throughout, full basement, plus three car garage. Close to everything that Naperville has to offer, plus District 203 Schools.
Property Specifics
| Single Family | |
| — | |
| Georgian | |
| 1985 | |
| Full | |
| CUSTOM | |
| No | |
| 0.68 |
| Du Page | |
| — | |
| 0 / Not Applicable | |
| None | |
| Private Well | |
| Public Sewer | |
| 09842926 | |
| 0827200019 |
Nearby Schools
| NAME: | DISTRICT: | DISTANCE: | |
|---|---|---|---|
|
Grade School
Ranch View Elementary School |
203 | — | |
|
Middle School
Kennedy Junior High School |
203 | Not in DB | |
|
High School
Naperville Central High School |
203 | Not in DB | |
Property History
| DATE: | EVENT: | PRICE: | SOURCE: |
|---|---|---|---|
| 20 Apr, 2018 | Sold | $615,000 | MRED MLS |
| 1 Mar, 2018 | Under contract | $649,000 | MRED MLS |
| 28 Jan, 2018 | Listed for sale | $649,000 | MRED MLS |
Room Specifics
Total Bedrooms: 4
Bedrooms Above Ground: 4
Bedrooms Below Ground: 0
Dimensions: —
Floor Type: Carpet
Dimensions: —
Floor Type: Carpet
Dimensions: —
Floor Type: Carpet
Full Bathrooms: 3
Bathroom Amenities: Separate Shower,Double Sink,Full Body Spray Shower,Soaking Tub
Bathroom in Basement: 0
Rooms: Den,Mud Room,Sitting Room,Walk In Closet
Basement Description: Unfinished
Other Specifics
| 3 | |
| Concrete Perimeter | |
| Asphalt | |
| Deck, Patio, Brick Paver Patio, Storms/Screens | |
| Corner Lot,Cul-De-Sac,Fenced Yard,Forest Preserve Adjacent,Landscaped | |
| 135X220 | |
| — | |
| Full | |
| Vaulted/Cathedral Ceilings, Skylight(s), Hardwood Floors, Second Floor Laundry | |
| Microwave, Dishwasher, High End Refrigerator, Bar Fridge, Freezer, Washer, Dryer, Disposal, Stainless Steel Appliance(s), Cooktop, Built-In Oven, Range Hood | |
| Not in DB | |
| Street Paved | |
| — | |
| — | |
| Gas Log, Gas Starter, Heatilator |
Tax History
| Year | Property Taxes |
|---|---|
| 2018 | $11,596 |
Contact Agent
Nearby Similar Homes
Nearby Sold Comparables
Contact Agent
Listing Provided By
Coldwell Banker Residential





