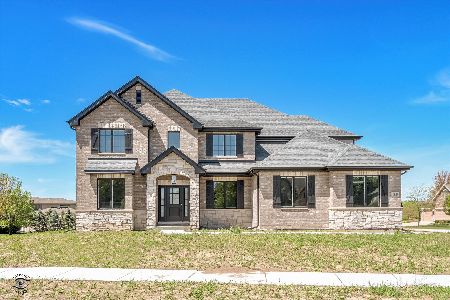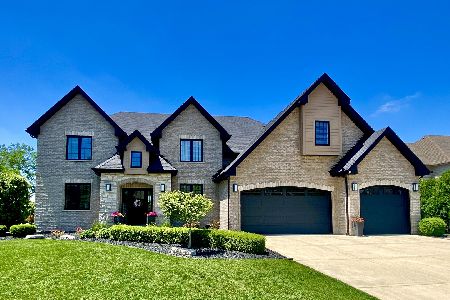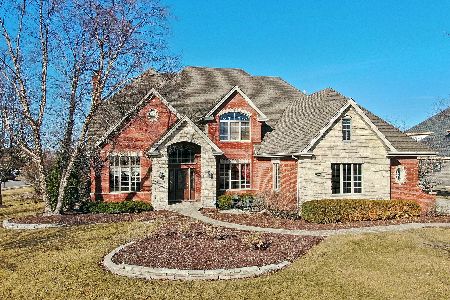23038 Folkestone Way, Frankfort, Illinois 60423
$559,000
|
Sold
|
|
| Status: | Closed |
| Sqft: | 3,813 |
| Cost/Sqft: | $147 |
| Beds: | 4 |
| Baths: | 4 |
| Year Built: | 2006 |
| Property Taxes: | $13,592 |
| Days On Market: | 1929 |
| Lot Size: | 0,24 |
Description
Welcome home to this beautiful custom-built home with finished basement in Ashington Meadows of Frankfort! Inviting 2-story foyer leads into the home with formal dining and private office. The open-concept floor plan includes a gourmet kitchen with custom cabinetry, granite counters, stainless steel appliances, tile backsplash, large island and spacious breakfast nook. Relax in the family room, anchored by a cozy wood-burning fireplace. Upstairs, you will find a hall bath and 4 generously-sized bedrooms including the owner's suite with a newly remodeled spa-inspired bath. Entertain or host guests in the full, finished English basement, complete with bedroom 5, another full bath and additional storage. Outside, enjoy the large deck, overlooking mature trees and professional landscaping with remote control outdoor accent lighting. This home also boasts a 3.5 car garage with whisper garage doors, advanced home security system, plantation shutters, surround sound speakers and sprinkler system. Located in Lincoln Way East school district and close to shops, restaurants, parks and everything Frankfort has to offer!
Property Specifics
| Single Family | |
| — | |
| — | |
| 2006 | |
| Partial | |
| — | |
| No | |
| 0.24 |
| Will | |
| — | |
| 46 / Monthly | |
| Other | |
| Public | |
| Public Sewer | |
| 10916954 | |
| 1909313060020000 |
Property History
| DATE: | EVENT: | PRICE: | SOURCE: |
|---|---|---|---|
| 30 Aug, 2008 | Sold | $540,000 | MRED MLS |
| 16 Aug, 2008 | Under contract | $599,808 | MRED MLS |
| — | Last price change | $624,808 | MRED MLS |
| 18 Jun, 2008 | Listed for sale | $624,808 | MRED MLS |
| 29 Jan, 2021 | Sold | $559,000 | MRED MLS |
| 8 Dec, 2020 | Under contract | $559,000 | MRED MLS |
| 30 Oct, 2020 | Listed for sale | $559,000 | MRED MLS |
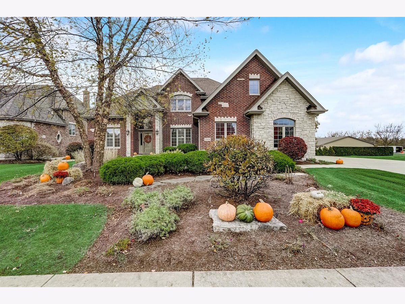
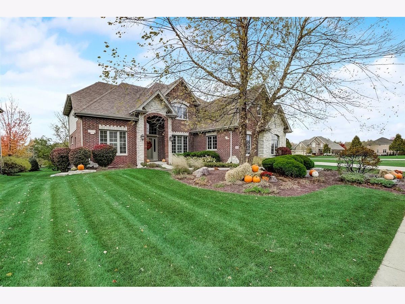
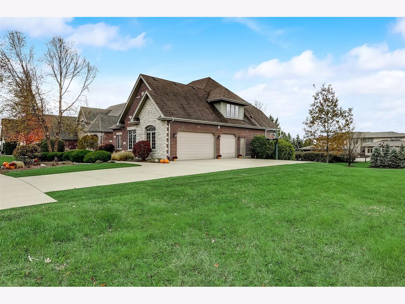
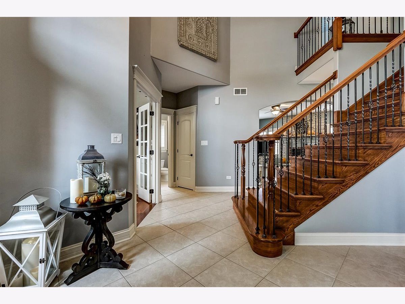
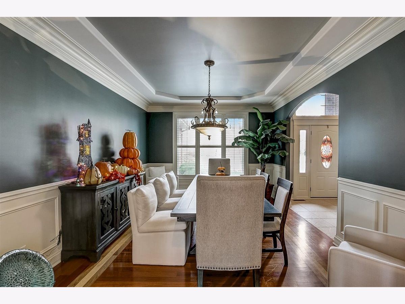
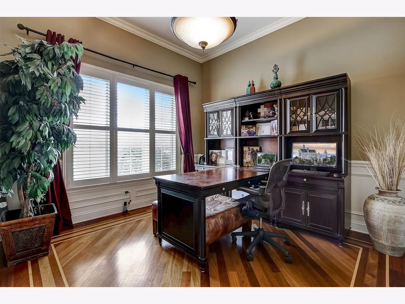
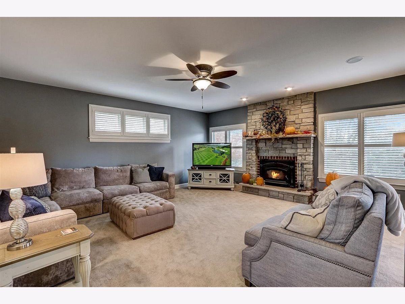
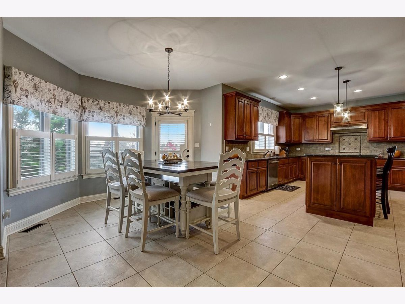
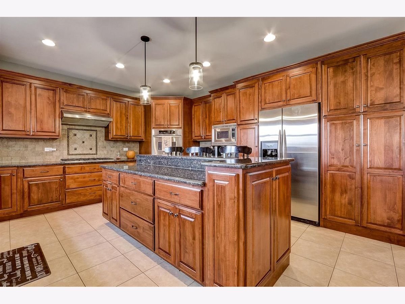
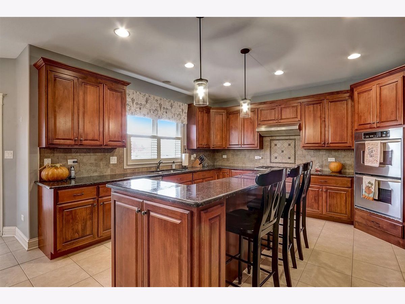
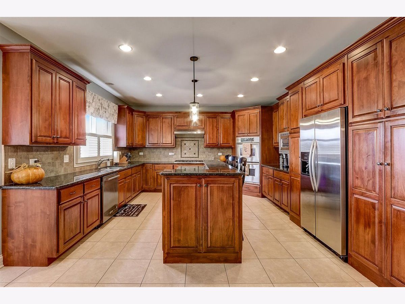
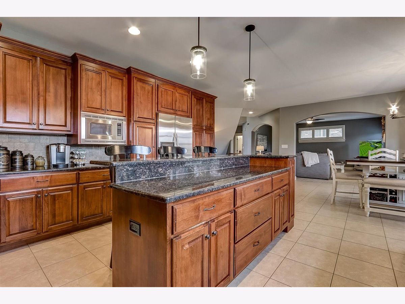
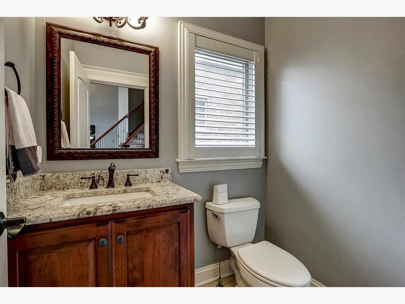
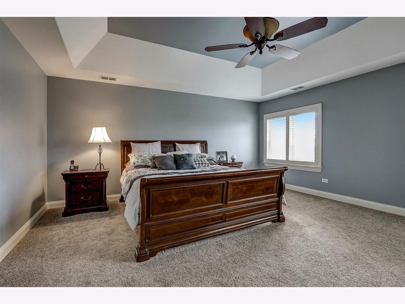
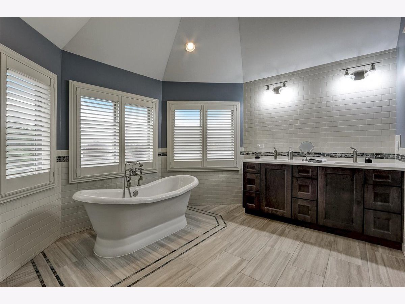
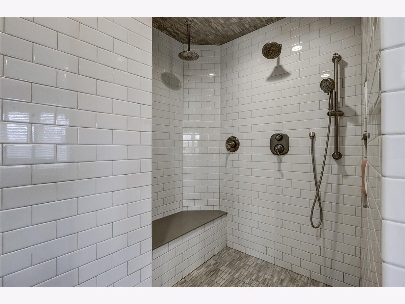
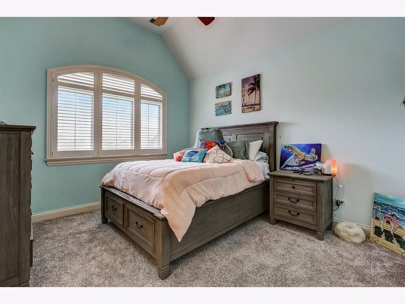
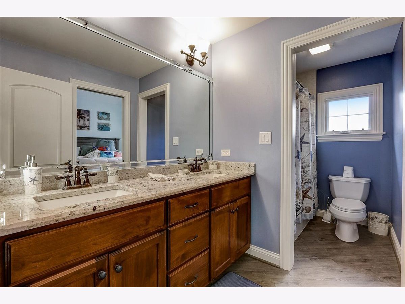
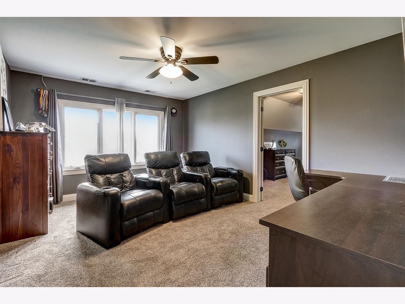
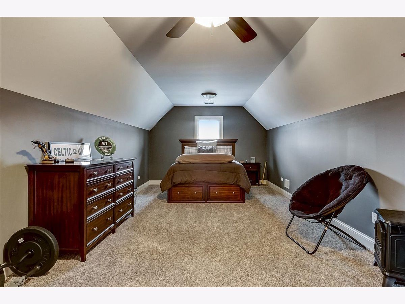
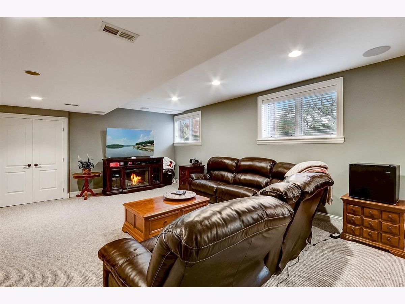
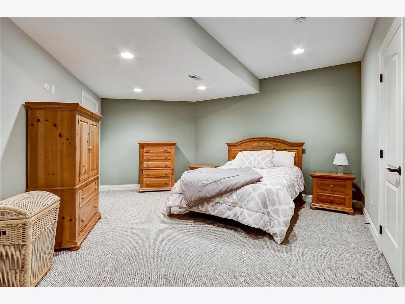
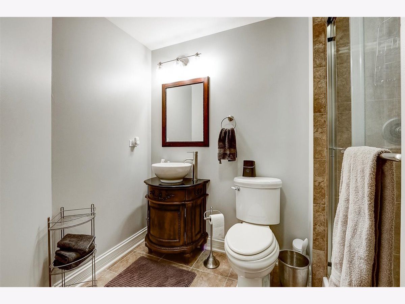
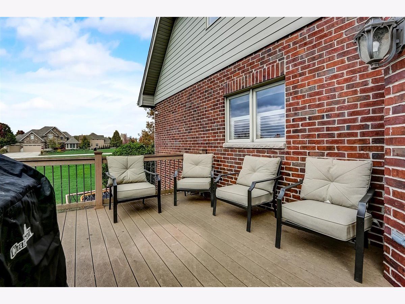
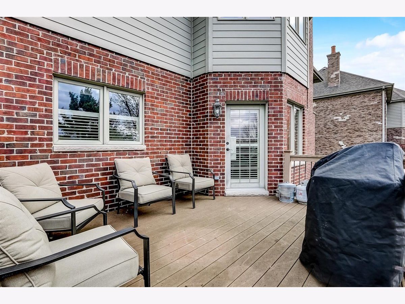
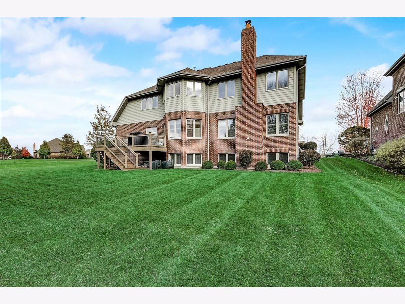
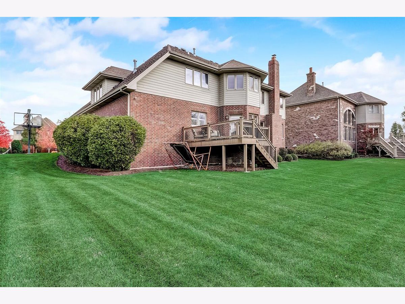
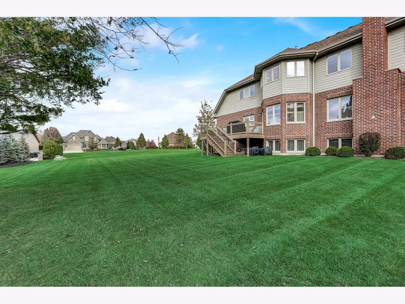
Room Specifics
Total Bedrooms: 5
Bedrooms Above Ground: 4
Bedrooms Below Ground: 1
Dimensions: —
Floor Type: Carpet
Dimensions: —
Floor Type: Carpet
Dimensions: —
Floor Type: Carpet
Dimensions: —
Floor Type: —
Full Bathrooms: 4
Bathroom Amenities: Separate Shower,Double Sink,Garden Tub,Soaking Tub
Bathroom in Basement: 1
Rooms: Eating Area,Office,Media Room,Bedroom 5,Play Room
Basement Description: Finished
Other Specifics
| 2.5 | |
| — | |
| — | |
| Deck, Workshop | |
| — | |
| 10455 | |
| Pull Down Stair | |
| Full | |
| Hardwood Floors, First Floor Laundry | |
| Double Oven, Microwave, Dishwasher, Refrigerator, Washer, Dryer, Disposal, Stainless Steel Appliance(s) | |
| Not in DB | |
| Lake, Curbs, Sidewalks, Street Lights, Street Paved | |
| — | |
| — | |
| Wood Burning, Heatilator |
Tax History
| Year | Property Taxes |
|---|---|
| 2021 | $13,592 |
Contact Agent
Nearby Similar Homes
Nearby Sold Comparables
Contact Agent
Listing Provided By
Redfin Corporation



