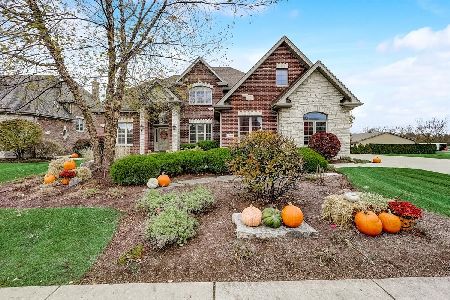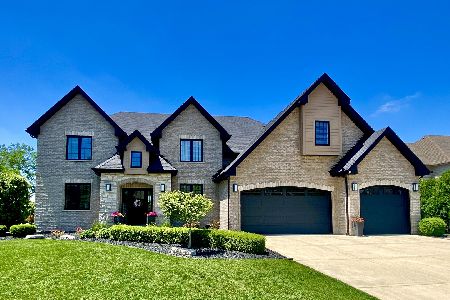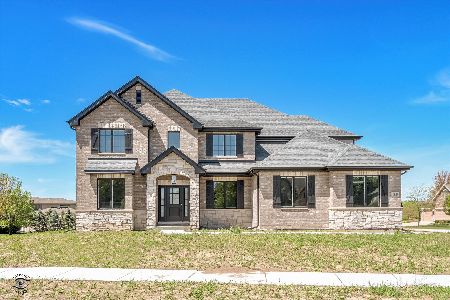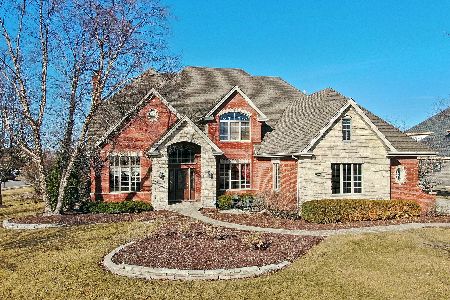23066 Folkestone Way, Frankfort, Illinois 60423
$605,000
|
Sold
|
|
| Status: | Closed |
| Sqft: | 4,865 |
| Cost/Sqft: | $128 |
| Beds: | 5 |
| Baths: | 5 |
| Year Built: | 2006 |
| Property Taxes: | $16,920 |
| Days On Market: | 2931 |
| Lot Size: | 0,35 |
Description
CUSTOM BUILT DIAMOND OF A HOME!! Truly one of Ashington Meadows best homes, featuring a spectacular open floor plan. Starting in the updated kitchen with highlighting the granite counter tops, stainless steel Viking appliances, wet bar wraparound w/wine cooler, Bosch dishwasher, walk-in pantry, and large eat-in area. Easy flow to the large family room with 2-Story brick fireplace and soaring cathedral ceilings. Bright formal dining room and main level office. Home is setup for a possible in-law arrangement with main level bedroom and full bath. Two staircases go upstairs to the generously sized bedrooms. Tray ceilings in master bedroom and master bathroom has double sinks, whirlpool tub, and a fantastic European style walk-in shower. Massive full unfinished look-out basement offers plenty of room for storage, workout, or finishing touches for even more living space! All this backing up to a large estate, which allows for plenty of privacy. Truly a piece of paradise!! View the 3D Tour!!
Property Specifics
| Single Family | |
| — | |
| French Provincial | |
| 2006 | |
| Full,English | |
| ROUSSILON | |
| No | |
| 0.35 |
| Will | |
| Ashington Meadows | |
| 550 / Annual | |
| Other | |
| Public | |
| Public Sewer | |
| 09845868 | |
| 1909313060030000 |
Property History
| DATE: | EVENT: | PRICE: | SOURCE: |
|---|---|---|---|
| 11 Jun, 2007 | Sold | $745,950 | MRED MLS |
| 15 May, 2007 | Under contract | $749,900 | MRED MLS |
| 6 Mar, 2007 | Listed for sale | $749,900 | MRED MLS |
| 9 Apr, 2018 | Sold | $605,000 | MRED MLS |
| 19 Feb, 2018 | Under contract | $624,808 | MRED MLS |
| 1 Feb, 2018 | Listed for sale | $624,808 | MRED MLS |
Room Specifics
Total Bedrooms: 5
Bedrooms Above Ground: 5
Bedrooms Below Ground: 0
Dimensions: —
Floor Type: Carpet
Dimensions: —
Floor Type: Carpet
Dimensions: —
Floor Type: Carpet
Dimensions: —
Floor Type: —
Full Bathrooms: 5
Bathroom Amenities: Whirlpool,Separate Shower,Double Sink,European Shower
Bathroom in Basement: 0
Rooms: Den,Foyer,Bedroom 5
Basement Description: Unfinished
Other Specifics
| 3 | |
| Concrete Perimeter | |
| Concrete | |
| Deck | |
| Landscaped | |
| 100 X 151 | |
| Full | |
| Full | |
| Vaulted/Cathedral Ceilings, Bar-Wet, Hardwood Floors, First Floor Bedroom, In-Law Arrangement, First Floor Full Bath | |
| Range, Microwave, Dishwasher, High End Refrigerator, Washer, Dryer, Disposal, Stainless Steel Appliance(s), Wine Refrigerator | |
| Not in DB | |
| Curbs, Sidewalks, Street Lights, Street Paved | |
| — | |
| — | |
| Wood Burning, Gas Starter |
Tax History
| Year | Property Taxes |
|---|---|
| 2018 | $16,920 |
Contact Agent
Nearby Similar Homes
Nearby Sold Comparables
Contact Agent
Listing Provided By
Century 21 Pride Realty








