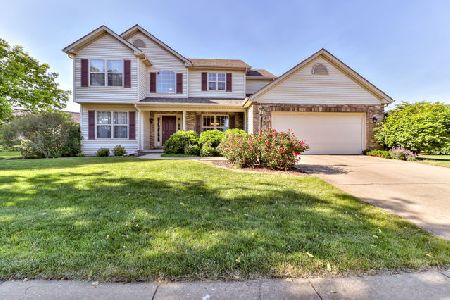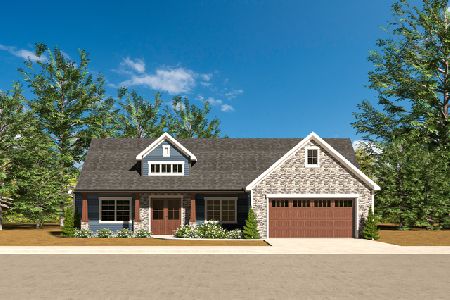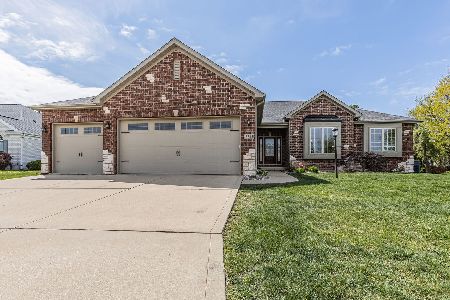2305 Stone Creek Blvd, Urbana, Illinois 61802
$387,500
|
Sold
|
|
| Status: | Closed |
| Sqft: | 2,550 |
| Cost/Sqft: | $153 |
| Beds: | 5 |
| Baths: | 5 |
| Year Built: | 2006 |
| Property Taxes: | $10,947 |
| Days On Market: | 3633 |
| Lot Size: | 0,00 |
Description
Matchless! Meticulous! Memorable! Built by Unique Homes, this home is better than new. The covered porch welcomes you to gracious living spaces-formal dining rm w/hardwood floors & adj. living rm highlighted w/gas fireplace. Enjoy cooking in the upscale kitchen w/ tile backsplash, granite counters & abundant storage. The breakfast nook w/sliders provides access to the fenced backyard-perfect for outdoor living w/oversized patio, cedar pergola and mature, fully & irrigated landscaping. Relax in the 1st floor master ste w/ luxurious bath including whirlpool, dual vanities & walk in closet w/ custom California Closet built-ins. The fin. basement features a theater rm, wet bar & 2 bedrooms & full bath. Unfinished space perfect for future wine cellar. Call for complete list of amenities.
Property Specifics
| Single Family | |
| — | |
| Traditional | |
| 2006 | |
| Partial | |
| — | |
| No | |
| — |
| Champaign | |
| Stone Creek | |
| 100 / Annual | |
| — | |
| Public | |
| Public Sewer | |
| 09468208 | |
| 932122304003 |
Nearby Schools
| NAME: | DISTRICT: | DISTANCE: | |
|---|---|---|---|
|
Grade School
Paine |
— | ||
|
Middle School
Ums |
Not in DB | ||
|
High School
Uhs |
Not in DB | ||
Property History
| DATE: | EVENT: | PRICE: | SOURCE: |
|---|---|---|---|
| 12 Jun, 2008 | Sold | $374,900 | MRED MLS |
| 4 Mar, 2008 | Under contract | $374,900 | MRED MLS |
| 24 Jan, 2008 | Listed for sale | $0 | MRED MLS |
| 27 Apr, 2016 | Sold | $387,500 | MRED MLS |
| 8 Mar, 2016 | Under contract | $389,500 | MRED MLS |
| 24 Feb, 2016 | Listed for sale | $389,500 | MRED MLS |
Room Specifics
Total Bedrooms: 6
Bedrooms Above Ground: 5
Bedrooms Below Ground: 1
Dimensions: —
Floor Type: Carpet
Dimensions: —
Floor Type: Carpet
Dimensions: —
Floor Type: Carpet
Dimensions: —
Floor Type: —
Dimensions: —
Floor Type: —
Full Bathrooms: 5
Bathroom Amenities: Whirlpool
Bathroom in Basement: —
Rooms: Bedroom 5
Basement Description: Finished
Other Specifics
| 3 | |
| — | |
| — | |
| Patio, Porch | |
| Fenced Yard | |
| 73 X 131 X 113 X 133 | |
| — | |
| — | |
| Vaulted/Cathedral Ceilings, Bar-Wet, First Floor Bedroom | |
| Cooktop, Dishwasher, Disposal, Dryer, Microwave, Built-In Oven, Refrigerator, Washer | |
| Not in DB | |
| — | |
| — | |
| — | |
| Gas Log |
Tax History
| Year | Property Taxes |
|---|---|
| 2008 | $2,181 |
| 2016 | $10,947 |
Contact Agent
Nearby Similar Homes
Nearby Sold Comparables
Contact Agent
Listing Provided By
KELLER WILLIAMS-TREC









