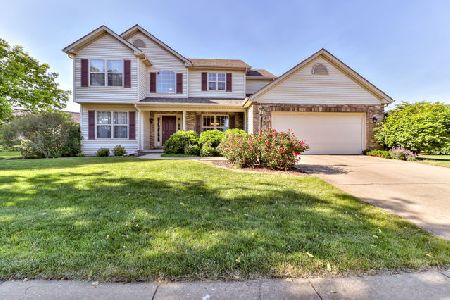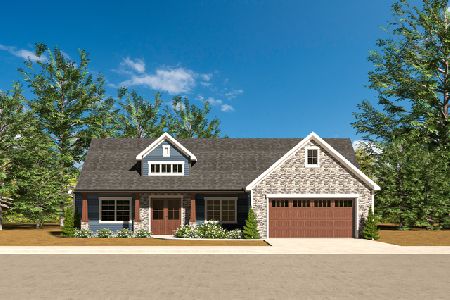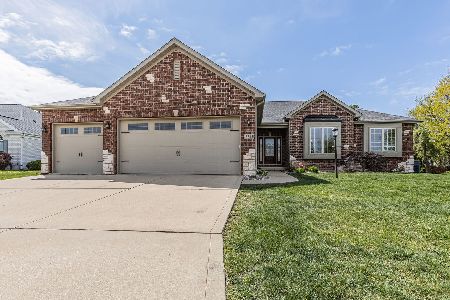2305 Stone Creek, Urbana, Illinois 61802
$345,000
|
Sold
|
|
| Status: | Closed |
| Sqft: | 2,550 |
| Cost/Sqft: | $139 |
| Beds: | 5 |
| Baths: | 5 |
| Year Built: | 2006 |
| Property Taxes: | $9,633 |
| Days On Market: | 4904 |
| Lot Size: | 0,00 |
Description
This beautiful home features arched door ways throughout, hardwood flooring in the foyer and dining room and ceramic tile in the kitchen, breakfast nook and all 5 bathrooms. The kitchen has Granite counter tops and GE Profile stainless steel appliances. The first floor master suite has a spa like bathroom with a corner Jacuzzi tub, an over sized glass shower and a large walk-in closet. Each of the bedrooms has a walk-in closet. In the finished part of the basement is the media room with a Panasonic 1080p Projector and a 120" screen. There are also two bedrooms that could be office and workout space and a full bath. The unfinished area has plenty of storage and work space. The fenced backyard has a 17x33 Cedar Pergola & swing plus a play area with rubber mulch, a swing set and sandbox.
Property Specifics
| Single Family | |
| — | |
| Traditional | |
| 2006 | |
| Full | |
| — | |
| No | |
| — |
| Champaign | |
| Stone Creek | |
| 100 / Annual | |
| — | |
| Public | |
| Public Sewer | |
| 09422406 | |
| 932122304003 |
Nearby Schools
| NAME: | DISTRICT: | DISTANCE: | |
|---|---|---|---|
|
Grade School
Paine |
— | ||
|
Middle School
Ums |
Not in DB | ||
|
High School
Uhs |
Not in DB | ||
Property History
| DATE: | EVENT: | PRICE: | SOURCE: |
|---|---|---|---|
| 14 Dec, 2012 | Sold | $345,000 | MRED MLS |
| 11 Nov, 2012 | Under contract | $354,900 | MRED MLS |
| — | Last price change | $374,900 | MRED MLS |
| 2 Sep, 2012 | Listed for sale | $0 | MRED MLS |
| 21 Jun, 2019 | Sold | $335,000 | MRED MLS |
| 2 May, 2019 | Under contract | $345,000 | MRED MLS |
| 1 May, 2019 | Listed for sale | $345,000 | MRED MLS |
Room Specifics
Total Bedrooms: 6
Bedrooms Above Ground: 5
Bedrooms Below Ground: 1
Dimensions: —
Floor Type: Carpet
Dimensions: —
Floor Type: Carpet
Dimensions: —
Floor Type: Carpet
Dimensions: —
Floor Type: —
Dimensions: —
Floor Type: —
Full Bathrooms: 5
Bathroom Amenities: Whirlpool
Bathroom in Basement: —
Rooms: Bedroom 5,Walk In Closet
Basement Description: Finished
Other Specifics
| 3 | |
| — | |
| — | |
| Patio | |
| Fenced Yard | |
| 73X131X113X133 | |
| — | |
| Full | |
| Vaulted/Cathedral Ceilings | |
| Dishwasher, Disposal, Microwave, Range Hood, Range, Refrigerator | |
| Not in DB | |
| — | |
| — | |
| — | |
| Gas Log |
Tax History
| Year | Property Taxes |
|---|---|
| 2012 | $9,633 |
| 2019 | $12,371 |
Contact Agent
Nearby Similar Homes
Contact Agent
Listing Provided By
RE/MAX REALTY ASSOCIATES-CHA









