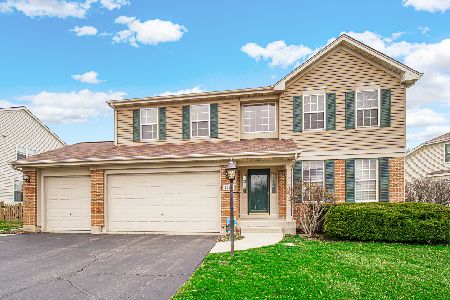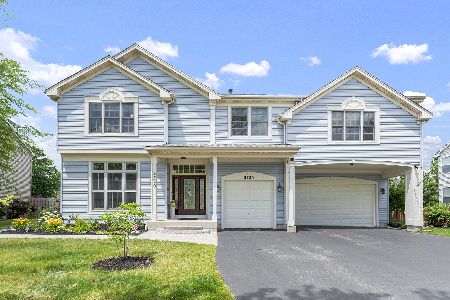2316 Barrett Drive, Algonquin, Illinois 60102
$283,000
|
Sold
|
|
| Status: | Closed |
| Sqft: | 3,402 |
| Cost/Sqft: | $84 |
| Beds: | 4 |
| Baths: | 4 |
| Year Built: | 2000 |
| Property Taxes: | $7,801 |
| Days On Market: | 2243 |
| Lot Size: | 0,24 |
Description
Hurry to see this home waiting for you! HW foyer leads to formal living & dining room. Cozy family room w/brick FP is open to the eat in kitchen w/42" cabinets & SS appliances & newer ceramic flooring. Nice size laundry room with newer washing machine & laundry sink. French doors lead to huge master bedroom w/her walk in closet & his wall of closets + private bath w/whirlpool tub & separate shower. Finished basement w/rec room, full bath + plenty of storage! Brick paver patio w/playset in a nice sized fenced yard! Steps to the park and minutes to K - 8 school!
Property Specifics
| Single Family | |
| — | |
| Traditional | |
| 2000 | |
| Full | |
| — | |
| No | |
| 0.24 |
| Kane | |
| Willoughby Farms Estates | |
| 474 / Annual | |
| Other | |
| Public | |
| Public Sewer | |
| 10604464 | |
| 0308129003 |
Nearby Schools
| NAME: | DISTRICT: | DISTANCE: | |
|---|---|---|---|
|
Grade School
Westfield Community School |
300 | — | |
|
Middle School
Westfield Community School |
300 | Not in DB | |
|
High School
H D Jacobs High School |
300 | Not in DB | |
Property History
| DATE: | EVENT: | PRICE: | SOURCE: |
|---|---|---|---|
| 14 Aug, 2009 | Sold | $270,000 | MRED MLS |
| 17 Jul, 2009 | Under contract | $289,990 | MRED MLS |
| — | Last price change | $299,990 | MRED MLS |
| 9 Sep, 2008 | Listed for sale | $319,900 | MRED MLS |
| 14 Feb, 2020 | Sold | $283,000 | MRED MLS |
| 13 Jan, 2020 | Under contract | $284,900 | MRED MLS |
| 7 Jan, 2020 | Listed for sale | $284,900 | MRED MLS |
Room Specifics
Total Bedrooms: 4
Bedrooms Above Ground: 4
Bedrooms Below Ground: 0
Dimensions: —
Floor Type: Carpet
Dimensions: —
Floor Type: Carpet
Dimensions: —
Floor Type: Carpet
Full Bathrooms: 4
Bathroom Amenities: Whirlpool,Separate Shower,Double Sink
Bathroom in Basement: 1
Rooms: Eating Area,Foyer,Recreation Room
Basement Description: Finished,Crawl
Other Specifics
| 2 | |
| Concrete Perimeter | |
| Asphalt | |
| Patio, Brick Paver Patio | |
| Fenced Yard,Landscaped | |
| 60X120 | |
| Unfinished | |
| Full | |
| Vaulted/Cathedral Ceilings, First Floor Laundry, Walk-In Closet(s) | |
| Range, Microwave, Dishwasher, Refrigerator, Washer, Dryer, Disposal | |
| Not in DB | |
| Sidewalks, Street Lights, Street Paved | |
| — | |
| — | |
| Gas Starter |
Tax History
| Year | Property Taxes |
|---|---|
| 2009 | $6,956 |
| 2020 | $7,801 |
Contact Agent
Nearby Similar Homes
Nearby Sold Comparables
Contact Agent
Listing Provided By
RE/MAX Suburban












