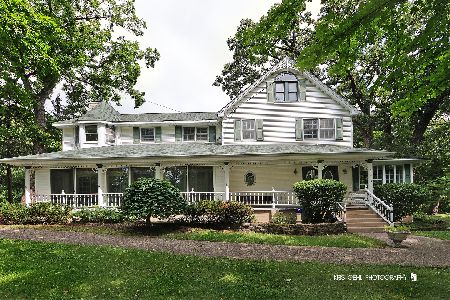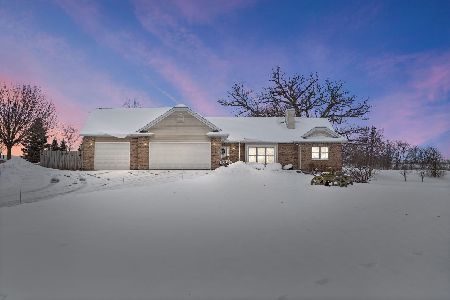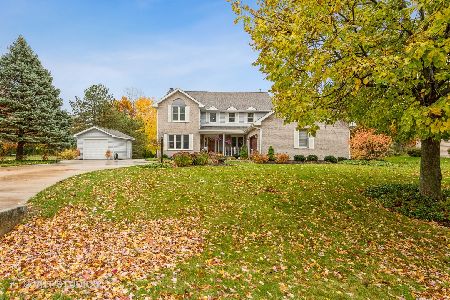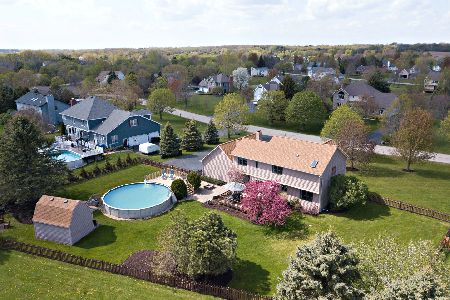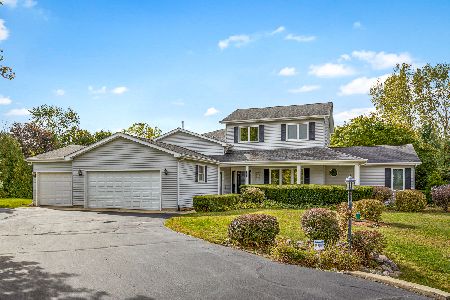2313 Elk Drive, Spring Grove, Illinois 60081
$277,000
|
Sold
|
|
| Status: | Closed |
| Sqft: | 2,872 |
| Cost/Sqft: | $101 |
| Beds: | 4 |
| Baths: | 3 |
| Year Built: | 1993 |
| Property Taxes: | $8,312 |
| Days On Market: | 2136 |
| Lot Size: | 0,62 |
Description
View our 3-D video & walk thru in real-time! This impeccably kept home has tons of updates & amenities. Stunning refinished hardwood floors grace foyer, kitchen, dining & family rooms. Beautifully updated kitchen boasts white cabinets, Quartz cabinets & SS appliances. Family room includes a WB fireplace & convenient wet bar w/ slider out to a spacious deck & gazebo. Private master suite has cathedral ceilings, sitting area, luxurious bath w/ dual sinks, private water closet, whirlpool tub, separate walk-in shower. Main floor laundry w/ utility sink. Basement is partially finished w/ a rec room & other living space that can be used for just anything. NEW roof/gutters, water heater, washer/dryer, carpeting. NEWER stove, microwave, fridge, well pump & pressure tank, updated baths, shed, concrete driveway & Pella energy efficient windows! Partially fenced yard provides safety for pets & young family members! Mature trees abound this fabulous property. You'll love living here!
Property Specifics
| Single Family | |
| — | |
| — | |
| 1993 | |
| Full | |
| — | |
| No | |
| 0.62 |
| Mc Henry | |
| Oak Valley Hills | |
| 0 / Not Applicable | |
| None | |
| Private Well | |
| Septic-Private | |
| 10632315 | |
| 0424253015 |
Nearby Schools
| NAME: | DISTRICT: | DISTANCE: | |
|---|---|---|---|
|
Grade School
Spring Grove Elementary School |
2 | — | |
|
Middle School
Nippersink Middle School |
2 | Not in DB | |
|
High School
Richmond-burton Community High S |
157 | Not in DB | |
Property History
| DATE: | EVENT: | PRICE: | SOURCE: |
|---|---|---|---|
| 30 Mar, 2020 | Sold | $277,000 | MRED MLS |
| 18 Feb, 2020 | Under contract | $289,900 | MRED MLS |
| 9 Feb, 2020 | Listed for sale | $289,900 | MRED MLS |
| 5 Jan, 2023 | Sold | $374,500 | MRED MLS |
| 22 Nov, 2022 | Under contract | $379,500 | MRED MLS |
| — | Last price change | $390,000 | MRED MLS |
| 27 Oct, 2022 | Listed for sale | $390,000 | MRED MLS |
Room Specifics
Total Bedrooms: 4
Bedrooms Above Ground: 4
Bedrooms Below Ground: 0
Dimensions: —
Floor Type: Carpet
Dimensions: —
Floor Type: Carpet
Dimensions: —
Floor Type: Carpet
Full Bathrooms: 3
Bathroom Amenities: Whirlpool,Separate Shower,Double Sink
Bathroom in Basement: 0
Rooms: Foyer,Eating Area,Recreation Room,Other Room
Basement Description: Partially Finished,Crawl
Other Specifics
| 2 | |
| Concrete Perimeter | |
| Concrete | |
| Deck, Porch, Storms/Screens, Fire Pit | |
| Fenced Yard,Landscaped,Mature Trees | |
| 121X222X170X200 | |
| Unfinished | |
| Full | |
| Vaulted/Cathedral Ceilings, Skylight(s), Hardwood Floors, First Floor Laundry, Walk-In Closet(s) | |
| Range, Microwave, Dishwasher, Refrigerator, Washer, Dryer | |
| Not in DB | |
| Street Paved | |
| — | |
| — | |
| Wood Burning, Gas Starter |
Tax History
| Year | Property Taxes |
|---|---|
| 2020 | $8,312 |
| 2023 | $8,228 |
Contact Agent
Nearby Similar Homes
Nearby Sold Comparables
Contact Agent
Listing Provided By
RE/MAX Advantage Realty

