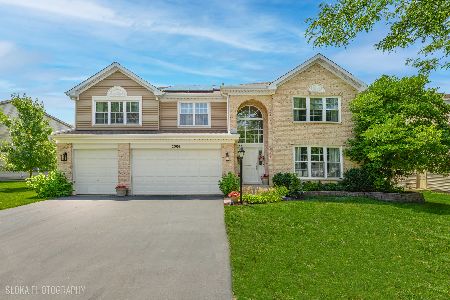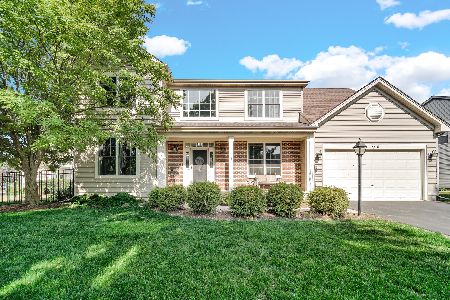2313 Stonegate Road, Algonquin, Illinois 60102
$305,000
|
Sold
|
|
| Status: | Closed |
| Sqft: | 2,900 |
| Cost/Sqft: | $107 |
| Beds: | 3 |
| Baths: | 3 |
| Year Built: | 2000 |
| Property Taxes: | $7,964 |
| Days On Market: | 3709 |
| Lot Size: | 0,27 |
Description
This gorgeous home shows like a model. Beautiful brick front leads to open floor plan. Huge 31 x 16 family room with gas FP, butler pantry/bar & canned lights is open to kitchen w/ large island, corian counters, glass/ceramic backsplash, & newer SS appliances. DR is being used as a den and LR is office. Master bedroom offers vaulted ceiling with sitting area, walk in closet and private master bath with dual sink vanity, whirlpool tub and separate shower. Loft is perfect play area but can easily be converted to 4th bedroom. Newer carpet. Lighting & fixtures replaced throughout home. Tubular skylites. New HWH Oct 2015! Water softener & humidifier. 1st floor laundry w/exit to brick paver patio with fenced yard and (2012) 6 person hot tub. Don't wait! Great house!
Property Specifics
| Single Family | |
| — | |
| Contemporary | |
| 2000 | |
| Partial | |
| WATERFORD | |
| No | |
| 0.27 |
| Kane | |
| Willoughby Farms Estates | |
| 460 / Annual | |
| Other | |
| Public,Community Well | |
| Public Sewer | |
| 09070527 | |
| 0308107002 |
Nearby Schools
| NAME: | DISTRICT: | DISTANCE: | |
|---|---|---|---|
|
Grade School
Westfield Community School |
300 | — | |
|
Middle School
Westfield Community School |
300 | Not in DB | |
|
High School
H D Jacobs High School |
300 | Not in DB | |
Property History
| DATE: | EVENT: | PRICE: | SOURCE: |
|---|---|---|---|
| 9 May, 2011 | Sold | $243,000 | MRED MLS |
| 6 Apr, 2011 | Under contract | $244,900 | MRED MLS |
| — | Last price change | $259,600 | MRED MLS |
| 23 Dec, 2010 | Listed for sale | $283,500 | MRED MLS |
| 31 Mar, 2016 | Sold | $305,000 | MRED MLS |
| 1 Feb, 2016 | Under contract | $309,900 | MRED MLS |
| — | Last price change | $319,900 | MRED MLS |
| 22 Oct, 2015 | Listed for sale | $319,900 | MRED MLS |
Room Specifics
Total Bedrooms: 3
Bedrooms Above Ground: 3
Bedrooms Below Ground: 0
Dimensions: —
Floor Type: Carpet
Dimensions: —
Floor Type: Carpet
Full Bathrooms: 3
Bathroom Amenities: Whirlpool,Separate Shower,Double Sink
Bathroom in Basement: 0
Rooms: Foyer,Loft,Sitting Room
Basement Description: Unfinished,Crawl
Other Specifics
| 2 | |
| Concrete Perimeter | |
| Concrete | |
| Patio, Hot Tub, Brick Paver Patio, Storms/Screens | |
| Fenced Yard | |
| 11735 | |
| — | |
| Full | |
| Vaulted/Cathedral Ceilings, Skylight(s), Bar-Dry, Solar Tubes/Light Tubes, First Floor Laundry | |
| Range, Microwave, Dishwasher, Refrigerator, Washer, Dryer, Disposal | |
| Not in DB | |
| Sidewalks, Street Lights, Street Paved | |
| — | |
| — | |
| Attached Fireplace Doors/Screen, Gas Log, Gas Starter |
Tax History
| Year | Property Taxes |
|---|---|
| 2011 | $7,531 |
| 2016 | $7,964 |
Contact Agent
Nearby Similar Homes
Nearby Sold Comparables
Contact Agent
Listing Provided By
RE/MAX Unlimited Northwest







