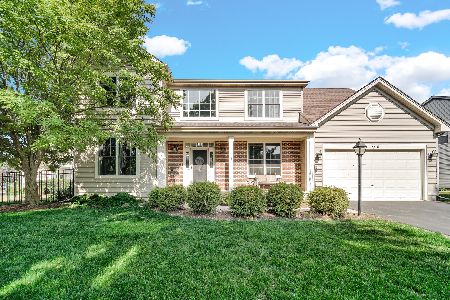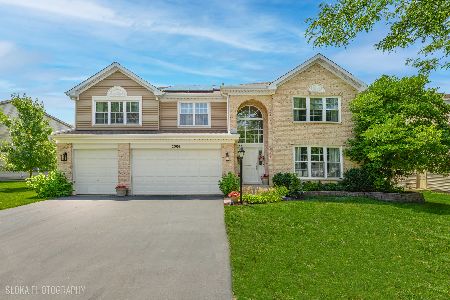2316 Loop Road, Algonquin, Illinois 60102
$315,000
|
Sold
|
|
| Status: | Closed |
| Sqft: | 2,810 |
| Cost/Sqft: | $116 |
| Beds: | 3 |
| Baths: | 4 |
| Year Built: | 2000 |
| Property Taxes: | $8,058 |
| Days On Market: | 3562 |
| Lot Size: | 0,28 |
Description
Beautiful, updated home that is freshly painted and ready for new owner! Large, gorgeous kitchen with updated cabinets, corian counters, backsplash & newer stainless steel appliances is open to the huge, 2 story family room w/FP. 1st floor den - could be 1st floor bedroom with remodeled, full bath. Loft is perfect play area. Vaulted master bedroom offers sitting area, large walk in closet and luxurious bath with whirlpool tub & separate shower. Finished basement w/rec room with pool table, 1/2 bath, play area & bonus room. Updated lighting & fixtures t/o. Newer carpet, HW floor refinished. 1st floor laundry w/newer washer & dryer & door to concrete patio. ABG pool in fenced yard. So much more! You won't be disappointed. Hurry!
Property Specifics
| Single Family | |
| — | |
| Contemporary | |
| 2000 | |
| Full | |
| WATERFORD | |
| Yes | |
| 0.28 |
| Kane | |
| Willoughby Farms Estates | |
| 456 / Annual | |
| Other | |
| Public | |
| Public Sewer | |
| 09202888 | |
| 0308107008 |
Nearby Schools
| NAME: | DISTRICT: | DISTANCE: | |
|---|---|---|---|
|
Grade School
Westfield Community School |
300 | — | |
|
Middle School
Westfield Community School |
300 | Not in DB | |
|
High School
H D Jacobs High School |
300 | Not in DB | |
Property History
| DATE: | EVENT: | PRICE: | SOURCE: |
|---|---|---|---|
| 20 Jul, 2016 | Sold | $315,000 | MRED MLS |
| 9 May, 2016 | Under contract | $325,000 | MRED MLS |
| 21 Apr, 2016 | Listed for sale | $325,000 | MRED MLS |
| 26 Nov, 2025 | Sold | $494,500 | MRED MLS |
| 31 Oct, 2025 | Under contract | $500,000 | MRED MLS |
| — | Last price change | $549,900 | MRED MLS |
| 3 Sep, 2025 | Listed for sale | $549,900 | MRED MLS |
Room Specifics
Total Bedrooms: 3
Bedrooms Above Ground: 3
Bedrooms Below Ground: 0
Dimensions: —
Floor Type: Carpet
Dimensions: —
Floor Type: Carpet
Full Bathrooms: 4
Bathroom Amenities: Whirlpool,Separate Shower,Double Sink
Bathroom in Basement: 1
Rooms: Bonus Room,Den,Eating Area,Exercise Room,Loft,Recreation Room,Sitting Room,Walk In Closet
Basement Description: Finished
Other Specifics
| 2 | |
| — | |
| Asphalt | |
| Patio, Above Ground Pool, Storms/Screens | |
| Fenced Yard | |
| 12197 | |
| — | |
| Full | |
| Vaulted/Cathedral Ceilings, Hardwood Floors, First Floor Laundry, First Floor Full Bath | |
| Range, Microwave, Dishwasher, Refrigerator, Washer, Dryer, Disposal, Stainless Steel Appliance(s) | |
| Not in DB | |
| Sidewalks, Street Lights, Street Paved | |
| — | |
| — | |
| Gas Log, Gas Starter |
Tax History
| Year | Property Taxes |
|---|---|
| 2016 | $8,058 |
| 2025 | $10,594 |
Contact Agent
Nearby Similar Homes
Nearby Sold Comparables
Contact Agent
Listing Provided By
RE/MAX Unlimited Northwest











