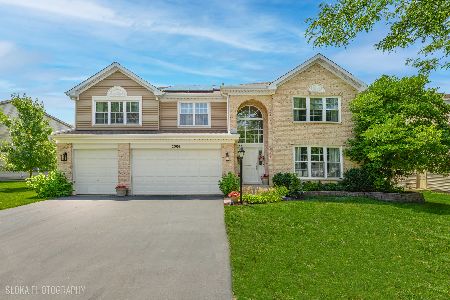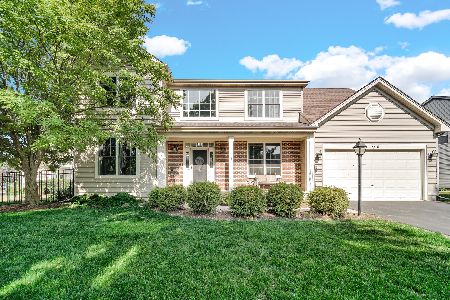[Address Unavailable], Algonquin, Illinois 60102
$243,000
|
Sold
|
|
| Status: | Closed |
| Sqft: | 2,900 |
| Cost/Sqft: | $84 |
| Beds: | 3 |
| Baths: | 3 |
| Year Built: | 2000 |
| Property Taxes: | $7,531 |
| Days On Market: | 5473 |
| Lot Size: | 0,27 |
Description
Close by 06/30/11 & request up to 3.5% for closing cost assistance! See agent remarks for Details. Freshly Painted Waterford Model w/ Huge 2 story Family Room opens to large kitchen with tons of cabinets, island, Corian counters & Stainless Steel appliances is perfect for entertaining!Deluxe master suite w/walk in, sitting area & luxury whirlpool bath!Bonus loft is great office or kids play area or convert to 4th bd.
Property Specifics
| Single Family | |
| — | |
| Contemporary | |
| 2000 | |
| Partial | |
| WATERFORD | |
| No | |
| 0.27 |
| Kane | |
| Willoughby Farms Estates | |
| 398 / Annual | |
| Other | |
| Public,Community Well | |
| Public Sewer | |
| 07697834 | |
| 0308107002 |
Nearby Schools
| NAME: | DISTRICT: | DISTANCE: | |
|---|---|---|---|
|
Grade School
Westfield Community School |
300 | — | |
|
Middle School
Westfield Community School |
300 | Not in DB | |
|
High School
H D Jacobs High School |
300 | Not in DB | |
Property History
| DATE: | EVENT: | PRICE: | SOURCE: |
|---|
Room Specifics
Total Bedrooms: 3
Bedrooms Above Ground: 3
Bedrooms Below Ground: 0
Dimensions: —
Floor Type: Carpet
Dimensions: —
Floor Type: Carpet
Full Bathrooms: 3
Bathroom Amenities: Whirlpool,Separate Shower,Double Sink
Bathroom in Basement: 0
Rooms: Foyer,Loft,Sitting Room
Basement Description: Unfinished,Crawl
Other Specifics
| 2 | |
| Concrete Perimeter | |
| Concrete | |
| Patio | |
| Fenced Yard | |
| 11735 | |
| — | |
| Full | |
| Vaulted/Cathedral Ceilings, Skylight(s) | |
| Range, Microwave, Dishwasher, Refrigerator, Washer, Dryer, Disposal | |
| Not in DB | |
| Sidewalks, Street Lights, Street Paved | |
| — | |
| — | |
| Attached Fireplace Doors/Screen, Gas Log, Gas Starter |
Tax History
| Year | Property Taxes |
|---|
Contact Agent
Nearby Similar Homes
Nearby Sold Comparables
Contact Agent
Listing Provided By
William F. Crane







