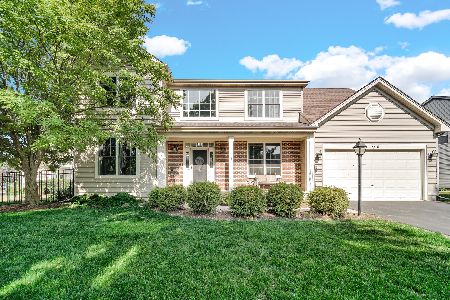2320 Loop Road, Algonquin, Illinois 60102
$314,500
|
Sold
|
|
| Status: | Closed |
| Sqft: | 3,000 |
| Cost/Sqft: | $113 |
| Beds: | 4 |
| Baths: | 4 |
| Year Built: | 2000 |
| Property Taxes: | $8,165 |
| Days On Market: | 4015 |
| Lot Size: | 0,25 |
Description
Gorgeous t/o! Open floor plan w/2 story LR/DR. French drs to den. Large FR w/FP opens to beautiful kitchen w/SS appliances & granite counters. 1st flr full bath & laundry. Mstr bdr suite w/sitting area & luxury bath offers dual vanities, soaker tub & sep shower. 4th bdr is loft/owner will covert. Full, fin bsmt w/bath & huge wet bar, pool table & overhead projector. Fenced yard w/deck & gazebo. No disappointment
Property Specifics
| Single Family | |
| — | |
| Contemporary | |
| 2000 | |
| Full | |
| NICE! | |
| No | |
| 0.25 |
| Kane | |
| Willoughby Farms Estates | |
| 415 / Annual | |
| Other | |
| Public | |
| Public Sewer | |
| 08823496 | |
| 0308107005 |
Nearby Schools
| NAME: | DISTRICT: | DISTANCE: | |
|---|---|---|---|
|
Grade School
Westfield Community School |
300 | — | |
|
Middle School
Westfield Community School |
300 | Not in DB | |
|
High School
H D Jacobs High School |
300 | Not in DB | |
Property History
| DATE: | EVENT: | PRICE: | SOURCE: |
|---|---|---|---|
| 20 Mar, 2015 | Sold | $314,500 | MRED MLS |
| 24 Feb, 2015 | Under contract | $339,900 | MRED MLS |
| 24 Jan, 2015 | Listed for sale | $339,900 | MRED MLS |
| 21 Jun, 2019 | Sold | $332,450 | MRED MLS |
| 2 Jun, 2019 | Under contract | $334,900 | MRED MLS |
| — | Last price change | $344,900 | MRED MLS |
| 30 Apr, 2019 | Listed for sale | $344,900 | MRED MLS |
Room Specifics
Total Bedrooms: 4
Bedrooms Above Ground: 4
Bedrooms Below Ground: 0
Dimensions: —
Floor Type: Carpet
Dimensions: —
Floor Type: Carpet
Dimensions: —
Floor Type: Carpet
Full Bathrooms: 4
Bathroom Amenities: Whirlpool,Separate Shower,Double Sink
Bathroom in Basement: 1
Rooms: Office,Recreation Room,Other Room
Basement Description: Finished
Other Specifics
| 3 | |
| Concrete Perimeter | |
| Asphalt | |
| Deck, Gazebo, Storms/Screens | |
| Fenced Yard,Landscaped | |
| 10890 | |
| Unfinished | |
| Full | |
| Vaulted/Cathedral Ceilings, Bar-Wet, Hardwood Floors, First Floor Laundry, First Floor Full Bath | |
| Range, Microwave, Dishwasher, Refrigerator, Washer, Dryer, Disposal, Stainless Steel Appliance(s) | |
| Not in DB | |
| Sidewalks, Street Lights, Street Paved | |
| — | |
| — | |
| Gas Log, Gas Starter |
Tax History
| Year | Property Taxes |
|---|---|
| 2015 | $8,165 |
| 2019 | $8,841 |
Contact Agent
Nearby Similar Homes
Nearby Sold Comparables
Contact Agent
Listing Provided By
RE/MAX Unlimited Northwest










