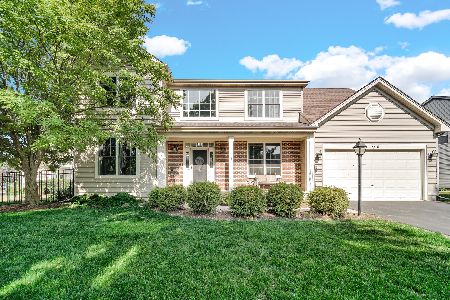2320 Loop Road, Algonquin, Illinois 60102
$332,450
|
Sold
|
|
| Status: | Closed |
| Sqft: | 3,000 |
| Cost/Sqft: | $112 |
| Beds: | 4 |
| Baths: | 4 |
| Year Built: | 2000 |
| Property Taxes: | $8,841 |
| Days On Market: | 2458 |
| Lot Size: | 0,24 |
Description
Open Concept WOW factor with two story living room and dining room. GORGEOUS curved, wood staircase to second floor loft and bedrooms. Huge updated island kitchen with granite counters, stainless appliances and walk in pantry is open to family room with fireplace and beautiful hardwood floors thru out the entire space. French doors lead to first floor bedroom/den and first floor full bath are ideal for a no stairs living situation. Convenient first floor laundry room with front load LG washer/dryer. Enormous Vaulted Master Suite offers a sitting area, spacious walk in closet and a luxury bath with double bowl vanity, soaker tub and a separate shower. The other second floor bedrooms are all large in size and offer walk in closets. Full finished basement is an entertainers dream featuring a huge wet bar, pool table & overhead projector. Half bath, office area, gaming and storage area finish off this fabulous basement. Fenced yard w/deck & gazebo. Three car garage! Do not miss!
Property Specifics
| Single Family | |
| — | |
| Contemporary | |
| 2000 | |
| Full | |
| — | |
| No | |
| 0.24 |
| Kane | |
| Willoughby Farms Estates | |
| 460 / Annual | |
| Other | |
| Public | |
| Public Sewer | |
| 10361259 | |
| 0308107005 |
Nearby Schools
| NAME: | DISTRICT: | DISTANCE: | |
|---|---|---|---|
|
Grade School
Westfield Community School |
300 | — | |
|
Middle School
Westfield Community School |
300 | Not in DB | |
|
High School
H D Jacobs High School |
300 | Not in DB | |
Property History
| DATE: | EVENT: | PRICE: | SOURCE: |
|---|---|---|---|
| 20 Mar, 2015 | Sold | $314,500 | MRED MLS |
| 24 Feb, 2015 | Under contract | $339,900 | MRED MLS |
| 24 Jan, 2015 | Listed for sale | $339,900 | MRED MLS |
| 21 Jun, 2019 | Sold | $332,450 | MRED MLS |
| 2 Jun, 2019 | Under contract | $334,900 | MRED MLS |
| — | Last price change | $344,900 | MRED MLS |
| 30 Apr, 2019 | Listed for sale | $344,900 | MRED MLS |
Room Specifics
Total Bedrooms: 4
Bedrooms Above Ground: 4
Bedrooms Below Ground: 0
Dimensions: —
Floor Type: Carpet
Dimensions: —
Floor Type: Carpet
Dimensions: —
Floor Type: Hardwood
Full Bathrooms: 4
Bathroom Amenities: Separate Shower,Double Sink
Bathroom in Basement: 1
Rooms: Game Room,Loft,Recreation Room,Storage,Other Room
Basement Description: Finished
Other Specifics
| 3 | |
| Concrete Perimeter | |
| Asphalt | |
| Deck, Storms/Screens | |
| Fenced Yard,Landscaped | |
| 77X27X126X68X114 | |
| Unfinished | |
| Full | |
| Vaulted/Cathedral Ceilings, Bar-Wet, Hardwood Floors, First Floor Laundry, First Floor Full Bath | |
| Range, Microwave, Dishwasher, Refrigerator, Washer, Dryer, Disposal, Stainless Steel Appliance(s) | |
| Not in DB | |
| Sidewalks, Street Lights, Street Paved | |
| — | |
| — | |
| Gas Log, Gas Starter |
Tax History
| Year | Property Taxes |
|---|---|
| 2015 | $8,165 |
| 2019 | $8,841 |
Contact Agent
Nearby Similar Homes
Nearby Sold Comparables
Contact Agent
Listing Provided By
RE/MAX All Pro










