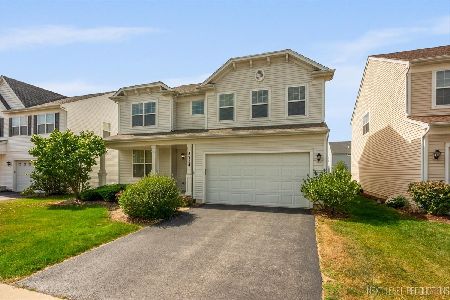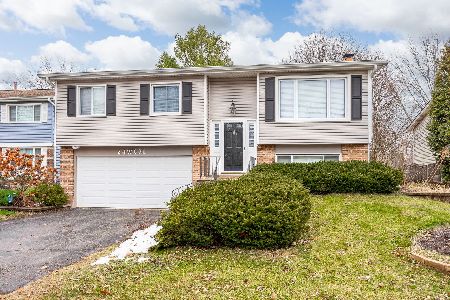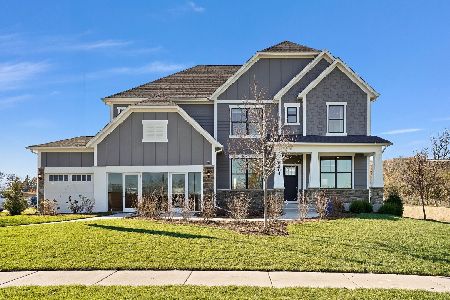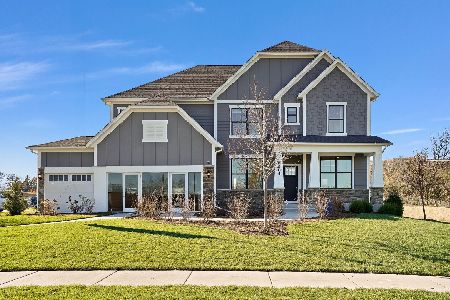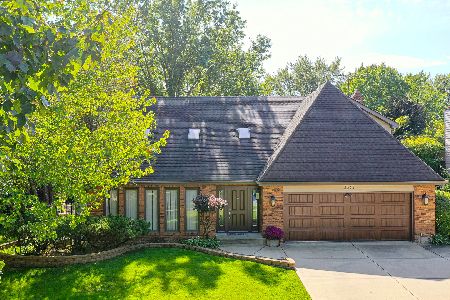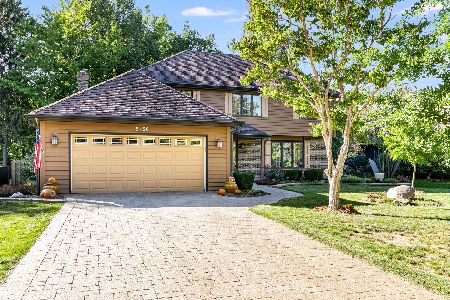5440 Cascade Drive, Lisle, Illinois 60532
$565,000
|
Sold
|
|
| Status: | Closed |
| Sqft: | 2,902 |
| Cost/Sqft: | $189 |
| Beds: | 4 |
| Baths: | 4 |
| Year Built: | 1981 |
| Property Taxes: | $13,017 |
| Days On Market: | 2918 |
| Lot Size: | 0,00 |
Description
One-of-a-kind classic colonial is a true show-stopper-Richly appointed accents & tasteful decor abounds. Magazine-worthy Kitchen expanded & brilliantly redesigned by renown Normandy Builders. Open concept features sensational 10' island, light glazed cabinetry, Viking/Bosch appliances, designer fixtures & miles of granite. Bright skylit Sun rm has dual SGD to magnificent outdoor living space-hardscaped patios/conversation areas, grilling station & fire pit. Expanded Fam rm has buffet beverage center & stunning redesigned FP surround/mantle & custom cabinetry. Private executive Den. Mbr sanctuary w/beamed cathedral ceiling, oversized walk-in shower w/full body sprayers & organized WIC. Spacious Bedrooms have white six panel doors/trim. Professionally finished full Basement has designated media & rec areas, exercise rm, steam shower + trendy bistro/lounge. Expanded showroom Garage has epoxy floor & 3rd bay area w/storage loft. All this on the most desirable cul-de-sac site in Oak Hill S!
Property Specifics
| Single Family | |
| — | |
| Colonial | |
| 1981 | |
| Full | |
| — | |
| No | |
| — |
| Du Page | |
| Oak Hill South | |
| 0 / Not Applicable | |
| None | |
| Lake Michigan | |
| Public Sewer | |
| 09846158 | |
| 0809408042 |
Nearby Schools
| NAME: | DISTRICT: | DISTANCE: | |
|---|---|---|---|
|
Grade School
Schiesher/tate Woods Elementary |
202 | — | |
|
Middle School
Lisle Junior High School |
202 | Not in DB | |
|
High School
Lisle High School |
202 | Not in DB | |
Property History
| DATE: | EVENT: | PRICE: | SOURCE: |
|---|---|---|---|
| 20 Apr, 2018 | Sold | $565,000 | MRED MLS |
| 5 Feb, 2018 | Under contract | $548,000 | MRED MLS |
| 1 Feb, 2018 | Listed for sale | $548,000 | MRED MLS |
Room Specifics
Total Bedrooms: 4
Bedrooms Above Ground: 4
Bedrooms Below Ground: 0
Dimensions: —
Floor Type: Carpet
Dimensions: —
Floor Type: Carpet
Dimensions: —
Floor Type: Carpet
Full Bathrooms: 4
Bathroom Amenities: Steam Shower,Double Sink,Full Body Spray Shower,Double Shower
Bathroom in Basement: 1
Rooms: Den,Breakfast Room,Media Room,Recreation Room,Kitchen,Exercise Room
Basement Description: Finished
Other Specifics
| 2 | |
| Concrete Perimeter | |
| Concrete | |
| Patio, Porch, Brick Paver Patio | |
| Cul-De-Sac,Landscaped | |
| 36X164X40X163X130 | |
| Unfinished | |
| Full | |
| Vaulted/Cathedral Ceilings, Skylight(s), Hardwood Floors, Solar Tubes/Light Tubes, First Floor Laundry | |
| Double Oven, Range, Microwave, Dishwasher, Refrigerator, High End Refrigerator, Washer, Dryer, Disposal | |
| Not in DB | |
| Sidewalks, Street Lights, Street Paved | |
| — | |
| — | |
| Wood Burning |
Tax History
| Year | Property Taxes |
|---|---|
| 2018 | $13,017 |
Contact Agent
Nearby Similar Homes
Nearby Sold Comparables
Contact Agent
Listing Provided By
Platinum Partners Realtors

