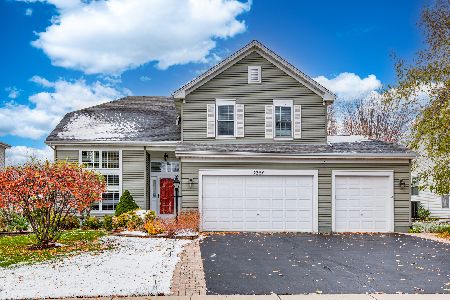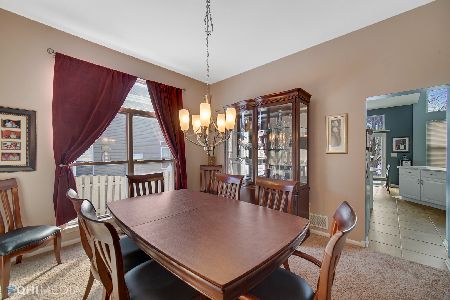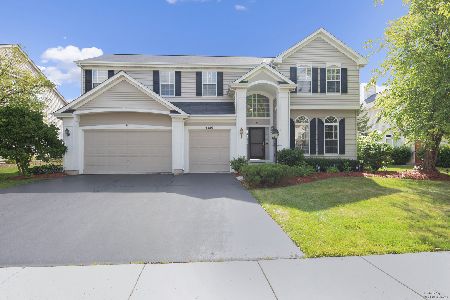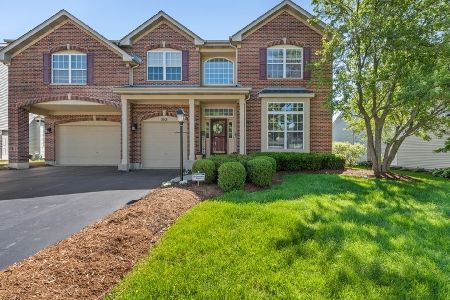2324 Tracy Lane, Algonquin, Illinois 60102
$277,000
|
Sold
|
|
| Status: | Closed |
| Sqft: | 0 |
| Cost/Sqft: | — |
| Beds: | 4 |
| Baths: | 4 |
| Year Built: | 2000 |
| Property Taxes: | $6,716 |
| Days On Market: | 5638 |
| Lot Size: | 0,00 |
Description
WOW! FABULOUS UPDATED HOME SHOWS LIKE A MODEL! WITH HARD WOOD FLOORS AND STAIRS. FIREPLACE IN FAMILY RM. MASTER BED WITH LUX MASTER BATH AND LARGE WALK IN CLOSET. 1ST FLOOR BEDROOM AND FULL BATH. BEAUTIFUL KITCHEN W/ CORIAN COUNTERTOPS & EAT-IN AREA. FINISHED BASEMENT W /WET BAR & ADDITIONAL STORAGE. FENCED YARD WITH DECK AND GAZEBO. NEW FURNACE & AIR. NEW SIDING & ROOF. $2500 BUYERS INCENTIVE!
Property Specifics
| Single Family | |
| — | |
| Contemporary | |
| 2000 | |
| Partial | |
| MADISON | |
| No | |
| — |
| Kane | |
| Willoughby Farms | |
| 365 / Annual | |
| Other | |
| Public | |
| Public Sewer | |
| 07609504 | |
| 0308127018 |
Nearby Schools
| NAME: | DISTRICT: | DISTANCE: | |
|---|---|---|---|
|
Grade School
Westfield Community School |
300 | — | |
|
Middle School
Westfield Community School |
300 | Not in DB | |
|
High School
H D Jacobs High School |
300 | Not in DB | |
Property History
| DATE: | EVENT: | PRICE: | SOURCE: |
|---|---|---|---|
| 22 Oct, 2010 | Sold | $277,000 | MRED MLS |
| 23 Sep, 2010 | Under contract | $289,500 | MRED MLS |
| — | Last price change | $300,000 | MRED MLS |
| 14 Aug, 2010 | Listed for sale | $300,000 | MRED MLS |
| 15 Dec, 2023 | Sold | $457,000 | MRED MLS |
| 9 Nov, 2023 | Under contract | $450,000 | MRED MLS |
| 2 Nov, 2023 | Listed for sale | $450,000 | MRED MLS |
Room Specifics
Total Bedrooms: 4
Bedrooms Above Ground: 4
Bedrooms Below Ground: 0
Dimensions: —
Floor Type: Hardwood
Dimensions: —
Floor Type: Hardwood
Dimensions: —
Floor Type: Hardwood
Full Bathrooms: 4
Bathroom Amenities: Double Sink
Bathroom in Basement: 1
Rooms: Eating Area,Loft
Basement Description: Finished
Other Specifics
| 3 | |
| Concrete Perimeter | |
| Asphalt | |
| Deck, Gazebo | |
| Fenced Yard | |
| 80X136X72X135 | |
| — | |
| Full | |
| Vaulted/Cathedral Ceilings, Bar-Wet | |
| Range, Microwave, Dishwasher, Refrigerator, Bar Fridge, Washer, Dryer, Disposal | |
| Not in DB | |
| Sidewalks, Street Lights, Street Paved | |
| — | |
| — | |
| — |
Tax History
| Year | Property Taxes |
|---|---|
| 2010 | $6,716 |
| 2023 | $9,262 |
Contact Agent
Nearby Similar Homes
Nearby Sold Comparables
Contact Agent
Listing Provided By
Coldwell Banker Residential Brokerage













