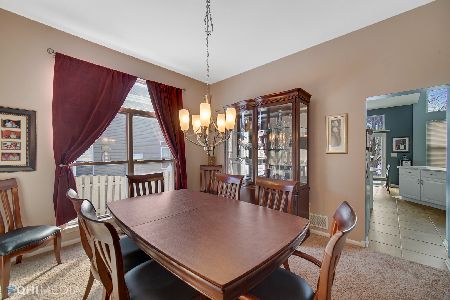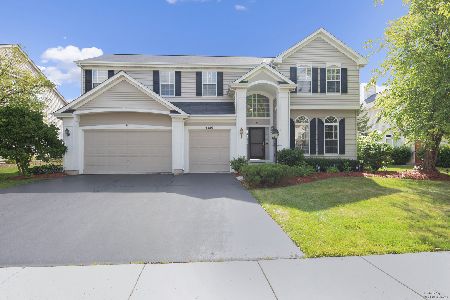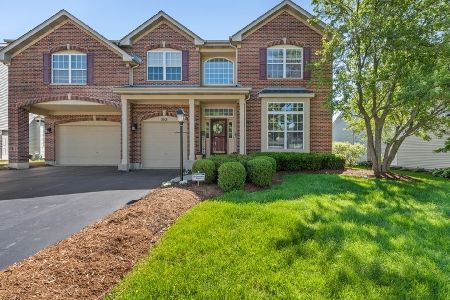2324 Tracy Lane, Algonquin, Illinois 60102
$457,000
|
Sold
|
|
| Status: | Closed |
| Sqft: | 2,860 |
| Cost/Sqft: | $157 |
| Beds: | 4 |
| Baths: | 4 |
| Year Built: | 2000 |
| Property Taxes: | $9,262 |
| Days On Market: | 810 |
| Lot Size: | 0,00 |
Description
This absolutely beautiful home offers strong curb appeal with a 3 car garage, mature landscaping, a fenced yard, a brick walkway to a large paver brick patio, an elevated deck plus a lovely gazebo! The inviting floor plan is open and bright with beautiful hardwood floors, extra windows and architectural details. Entertain in your living and dining rooms with volume ceilings, hardwood floors and a lovely chandelier. The designer eat-in kitchen has an island, a pantry, solid surface counters and includes all the appliances. The adjacent spacious family room has a modern fireplace and access thru double french doors to the happy *sunroom*! There is also a first floor bedroom/office, a full bath and a utility room with a sink and 2nd hook-up for a washer/dryer. Upstairs you will love the large loft for music, art, movies or a homework area. The private primary bedroom offers a double door entry, a hardwood floor, a walk-in closet, bright windows and a luxury bath w/double sinks, whirlpool tub and a separate shower. Also there are large secondary bedrooms, closets and a nice upgraded hall bath. In the lower level you will find a huge recreation/ game room, a powder room and a wet bar for entertaining. This is a fabulous home that is ready now for the holidays.
Property Specifics
| Single Family | |
| — | |
| — | |
| 2000 | |
| — | |
| MADISON | |
| No | |
| — |
| Kane | |
| Willoughby Farms Estates | |
| 525 / Annual | |
| — | |
| — | |
| — | |
| 11921488 | |
| 0308127018 |
Nearby Schools
| NAME: | DISTRICT: | DISTANCE: | |
|---|---|---|---|
|
Grade School
Westfield Community School |
300 | — | |
|
Middle School
Westfield Community School |
300 | Not in DB | |
|
High School
H D Jacobs High School |
300 | Not in DB | |
Property History
| DATE: | EVENT: | PRICE: | SOURCE: |
|---|---|---|---|
| 22 Oct, 2010 | Sold | $277,000 | MRED MLS |
| 23 Sep, 2010 | Under contract | $289,500 | MRED MLS |
| — | Last price change | $300,000 | MRED MLS |
| 14 Aug, 2010 | Listed for sale | $300,000 | MRED MLS |
| 15 Dec, 2023 | Sold | $457,000 | MRED MLS |
| 9 Nov, 2023 | Under contract | $450,000 | MRED MLS |
| 2 Nov, 2023 | Listed for sale | $450,000 | MRED MLS |
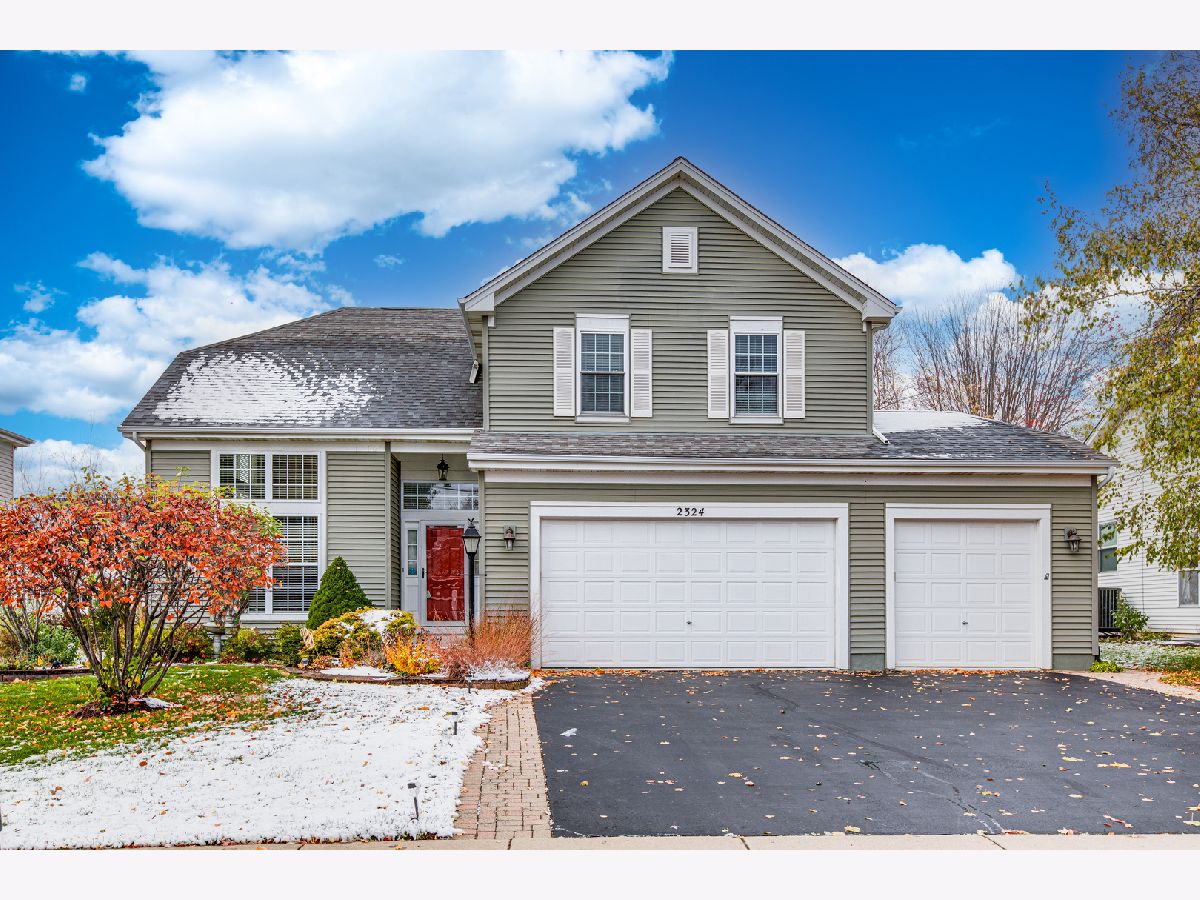




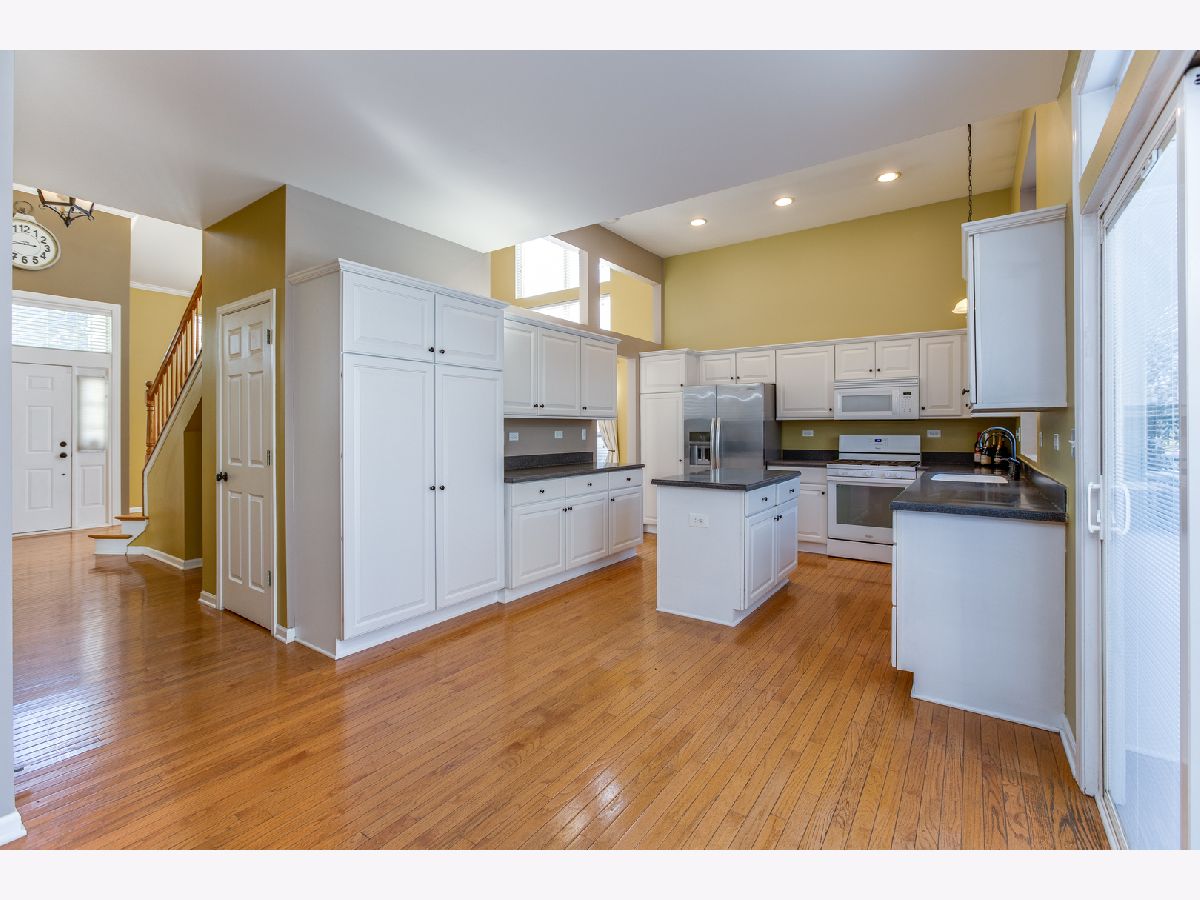





















Room Specifics
Total Bedrooms: 4
Bedrooms Above Ground: 4
Bedrooms Below Ground: 0
Dimensions: —
Floor Type: —
Dimensions: —
Floor Type: —
Dimensions: —
Floor Type: —
Full Bathrooms: 4
Bathroom Amenities: Separate Shower,Double Sink
Bathroom in Basement: 1
Rooms: —
Basement Description: Finished
Other Specifics
| 3 | |
| — | |
| Asphalt | |
| — | |
| — | |
| 80X136X72X135 | |
| — | |
| — | |
| — | |
| — | |
| Not in DB | |
| — | |
| — | |
| — | |
| — |
Tax History
| Year | Property Taxes |
|---|---|
| 2010 | $6,716 |
| 2023 | $9,262 |
Contact Agent
Nearby Similar Homes
Nearby Sold Comparables
Contact Agent
Listing Provided By
RE/MAX Cornerstone








