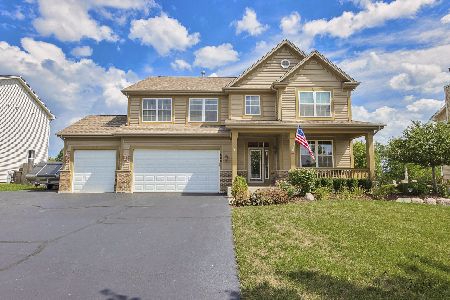2326 Lincoln Road, Mchenry, Illinois 60051
$300,000
|
Sold
|
|
| Status: | Closed |
| Sqft: | 2,600 |
| Cost/Sqft: | $119 |
| Beds: | 4 |
| Baths: | 3 |
| Year Built: | 1974 |
| Property Taxes: | $9,607 |
| Days On Market: | 3851 |
| Lot Size: | 5,60 |
Description
So much to offer here! 5 acres with a great home, 20x40 Heated workshop/pole barn w/loft studio. Privacy with conveniences of suburban life. Thermador appliances. Hardwood floors. Nice 3 season room overlooking spacious deck & acreage. Fenced area for animals. Walk the property to see the gazebo! 3 wells! Irrigation system. 220 amps to barn & house exterior. Perfect for the home business, A1 zoning. Updated Moen faucets. Levelor cordless blinds.
Property Specifics
| Single Family | |
| — | |
| Bi-Level | |
| 1974 | |
| Full,Walkout | |
| — | |
| No | |
| 5.6 |
| Mc Henry | |
| — | |
| 0 / Not Applicable | |
| None | |
| Private Well | |
| Septic-Private | |
| 08972320 | |
| 0925200012 |
Nearby Schools
| NAME: | DISTRICT: | DISTANCE: | |
|---|---|---|---|
|
Grade School
Hilltop Elementary School |
15 | — | |
|
Middle School
Mchenry Middle School |
15 | Not in DB | |
|
High School
Mchenry High School-east Campus |
156 | Not in DB | |
Property History
| DATE: | EVENT: | PRICE: | SOURCE: |
|---|---|---|---|
| 29 Oct, 2010 | Sold | $312,000 | MRED MLS |
| 12 Sep, 2010 | Under contract | $325,000 | MRED MLS |
| 16 Jul, 2010 | Listed for sale | $325,000 | MRED MLS |
| 11 Apr, 2016 | Sold | $300,000 | MRED MLS |
| 17 Feb, 2016 | Under contract | $310,000 | MRED MLS |
| — | Last price change | $325,000 | MRED MLS |
| 4 Jul, 2015 | Listed for sale | $325,000 | MRED MLS |
Room Specifics
Total Bedrooms: 4
Bedrooms Above Ground: 4
Bedrooms Below Ground: 0
Dimensions: —
Floor Type: Hardwood
Dimensions: —
Floor Type: Hardwood
Dimensions: —
Floor Type: Hardwood
Full Bathrooms: 3
Bathroom Amenities: Whirlpool
Bathroom in Basement: 1
Rooms: Kitchen,Recreation Room,Screened Porch,Workshop
Basement Description: Finished
Other Specifics
| 3 | |
| Concrete Perimeter | |
| Asphalt,Brick | |
| Deck, Patio, Greenhouse, Porch Screened, Gazebo | |
| Horses Allowed,Landscaped | |
| 172X1267 | |
| Full | |
| Full | |
| Vaulted/Cathedral Ceilings, Sauna/Steam Room, Hot Tub, First Floor Bedroom, In-Law Arrangement | |
| Double Oven, Microwave, Dishwasher, Refrigerator, Bar Fridge | |
| Not in DB | |
| Sidewalks, Street Lights, Street Paved | |
| — | |
| — | |
| Wood Burning |
Tax History
| Year | Property Taxes |
|---|---|
| 2010 | $9,518 |
| 2016 | $9,607 |
Contact Agent
Nearby Similar Homes
Nearby Sold Comparables
Contact Agent
Listing Provided By
Baird & Warner






