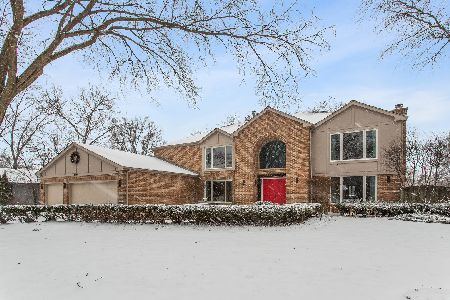2328 Indian Ridge Drive, Glenview, Illinois 60026
$680,000
|
Sold
|
|
| Status: | Closed |
| Sqft: | 3,326 |
| Cost/Sqft: | $203 |
| Beds: | 5 |
| Baths: | 3 |
| Year Built: | 1987 |
| Property Taxes: | $13,161 |
| Days On Market: | 1796 |
| Lot Size: | 0,26 |
Description
All brick center entry colonial with a 3 car garage in sought after Indian Ridge. Functional layout with 1st floor bedroom and full bath. Open concept with the kitchen opening to the family room. Well sized family room with wood burning fireplace and brick surround, sliding doors to the backyard. Second level features 4 large bedrooms and 2 full bathrooms. The master suite is quite the retreat with large walk-in closet, and bath with dual vanities, large walk-in shower, and soaking tub. Unfinished basement ready for many possibilities, or ample storage space. Many recent updates: Roof 2015, Driveway 2011, HVAC 2015, All Appliances 2012. Indian Ridge is fantastic neighborhood with winding streets, large park with tennis and basketball courts, and social club.
Property Specifics
| Single Family | |
| — | |
| — | |
| 1987 | |
| Full | |
| — | |
| No | |
| 0.26 |
| Cook | |
| Indian Ridge | |
| 173 / Quarterly | |
| Other | |
| Lake Michigan,Public | |
| Public Sewer, Sewer-Storm | |
| 11017575 | |
| 04203050140000 |
Nearby Schools
| NAME: | DISTRICT: | DISTANCE: | |
|---|---|---|---|
|
Grade School
Henry Winkelman Elementary Schoo |
31 | — | |
|
Middle School
Field School |
31 | Not in DB | |
|
High School
Glenbrook South High School |
225 | Not in DB | |
Property History
| DATE: | EVENT: | PRICE: | SOURCE: |
|---|---|---|---|
| 10 May, 2021 | Sold | $680,000 | MRED MLS |
| 20 Mar, 2021 | Under contract | $675,000 | MRED MLS |
| 11 Mar, 2021 | Listed for sale | $675,000 | MRED MLS |
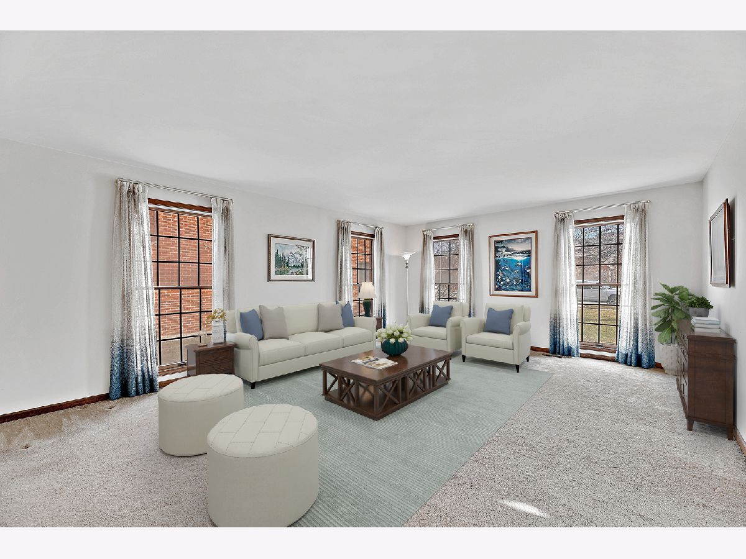







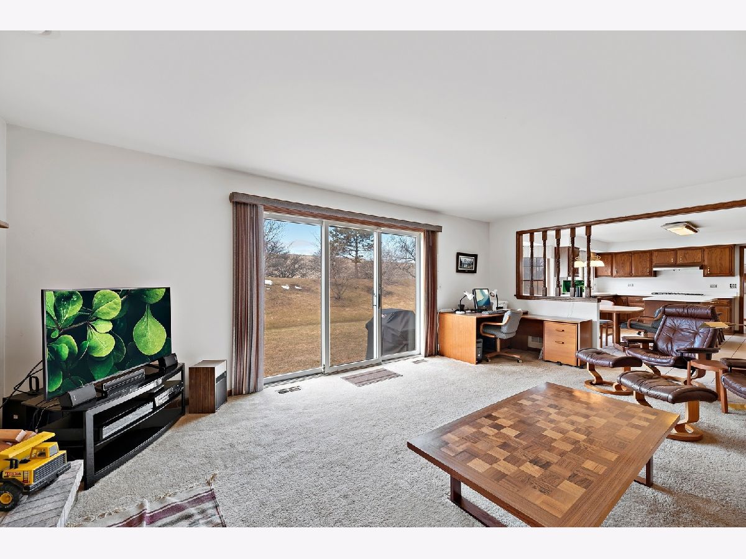



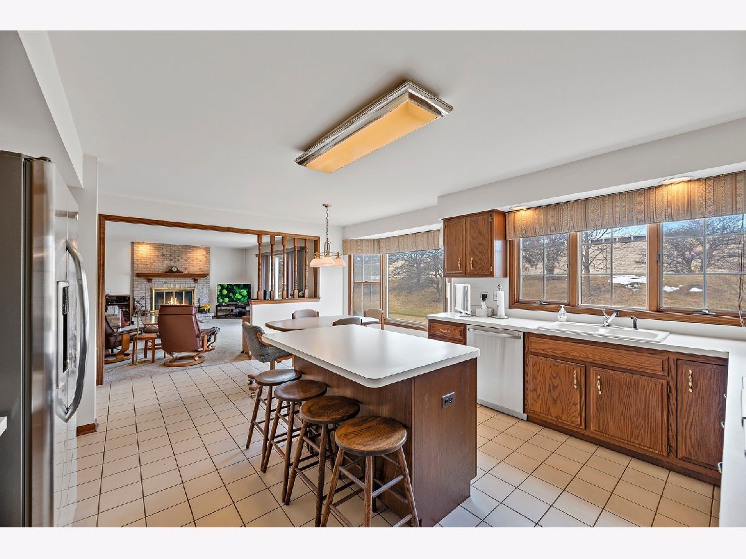



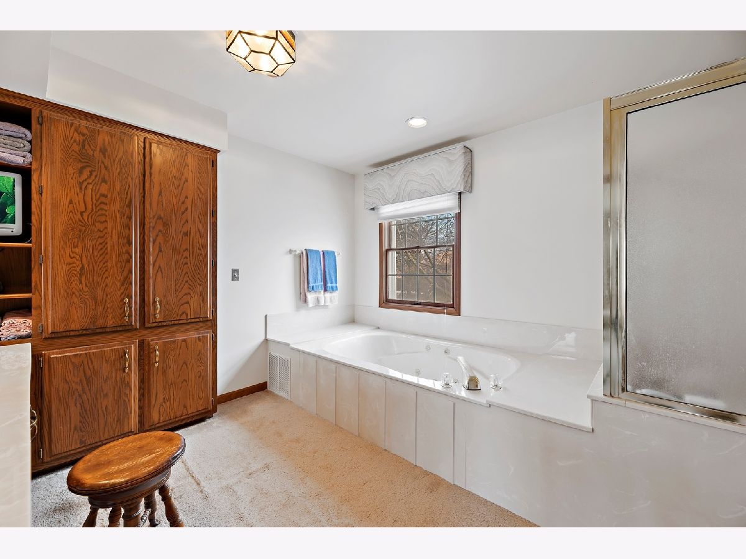
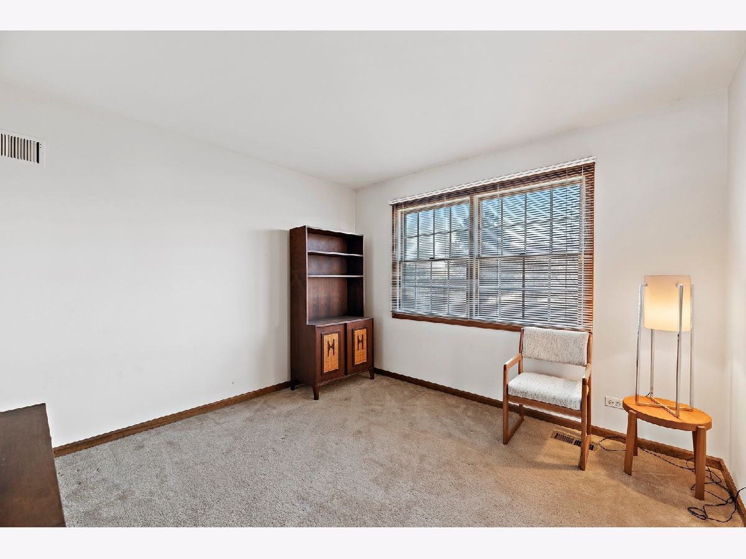

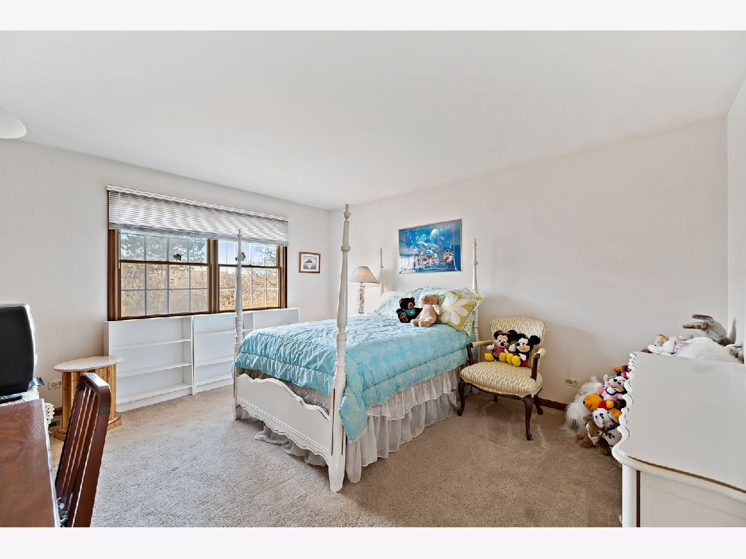

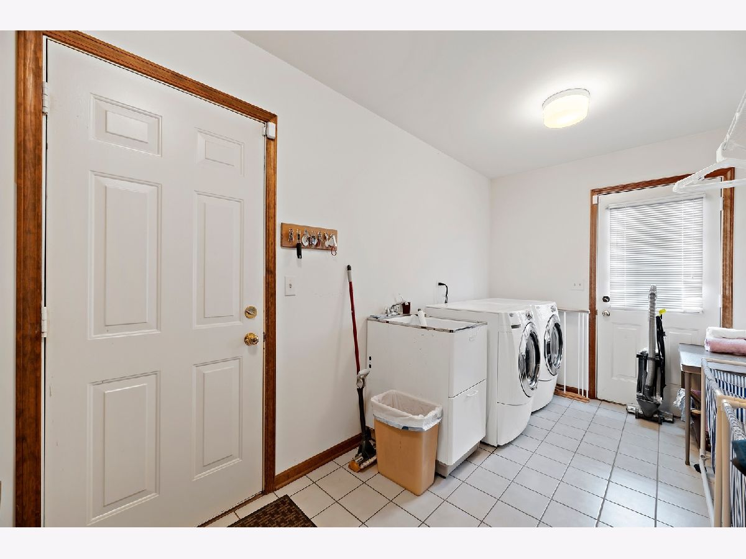

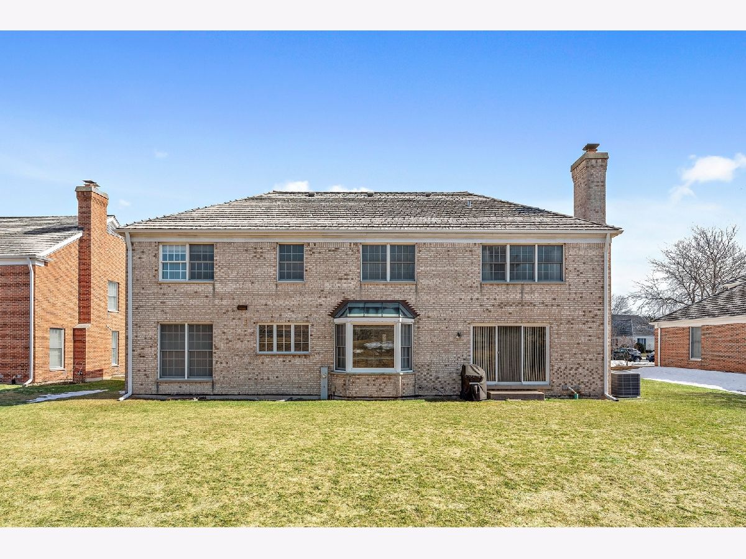
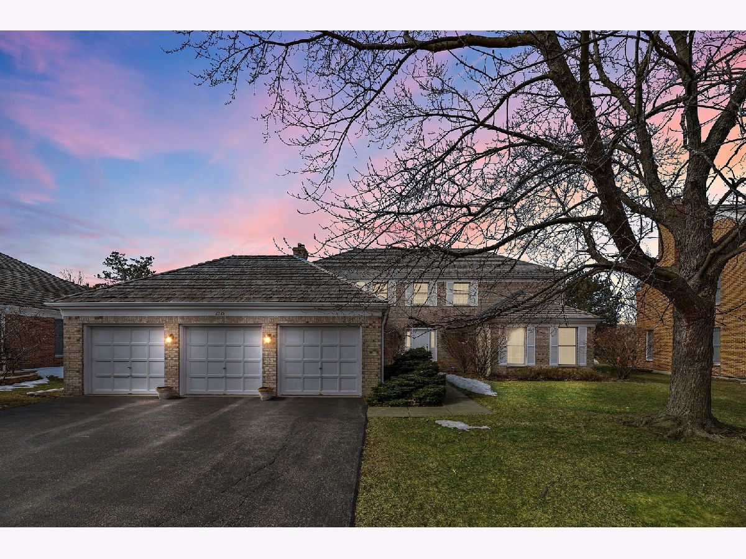
Room Specifics
Total Bedrooms: 5
Bedrooms Above Ground: 5
Bedrooms Below Ground: 0
Dimensions: —
Floor Type: Carpet
Dimensions: —
Floor Type: Carpet
Dimensions: —
Floor Type: Carpet
Dimensions: —
Floor Type: —
Full Bathrooms: 3
Bathroom Amenities: Separate Shower,Double Sink,Soaking Tub
Bathroom in Basement: 0
Rooms: Bedroom 5,Eating Area
Basement Description: Unfinished
Other Specifics
| 3 | |
| Concrete Perimeter | |
| Asphalt | |
| — | |
| — | |
| 100X130X83X129 | |
| — | |
| Full | |
| First Floor Bedroom, In-Law Arrangement, First Floor Laundry, First Floor Full Bath, Walk-In Closet(s) | |
| Microwave, Dishwasher, Refrigerator, Stainless Steel Appliance(s), Built-In Oven, Range Hood, Gas Cooktop | |
| Not in DB | |
| Park, Tennis Court(s), Curbs, Sidewalks, Street Lights, Street Paved | |
| — | |
| — | |
| Wood Burning |
Tax History
| Year | Property Taxes |
|---|---|
| 2021 | $13,161 |
Contact Agent
Nearby Similar Homes
Nearby Sold Comparables
Contact Agent
Listing Provided By
Coldwell Banker Realty





