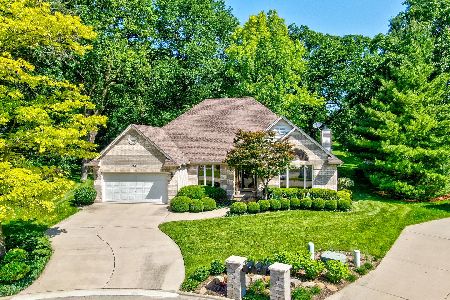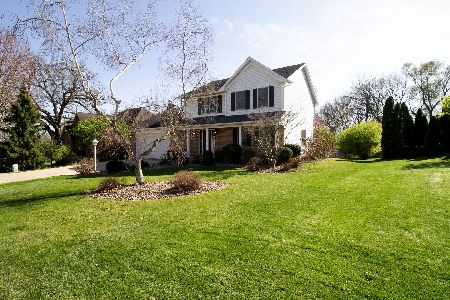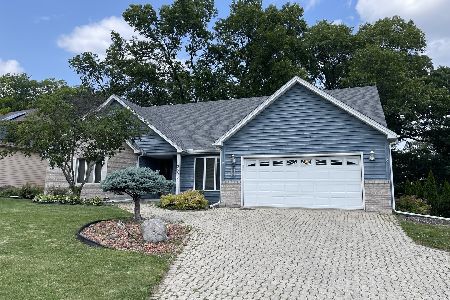2329 Cherie Lane, Ottawa, Illinois 61350
$413,800
|
Sold
|
|
| Status: | Closed |
| Sqft: | 3,588 |
| Cost/Sqft: | $146 |
| Beds: | 4 |
| Baths: | 4 |
| Year Built: | 2002 |
| Property Taxes: | $15,507 |
| Days On Market: | 4672 |
| Lot Size: | 1,70 |
Description
Custom built one of a kind 1+story brick home on 1.7 wooded acres MOL in city. Open foyer w/12'ceil & columns to form LR w/FP & formal DR. FR w/blt-in custom entertainment ctr opens to sun porch. Kitchen w/Corian counters & SS appliances. Bonus rm over garage is 4th BR; Master Suite w/priv ba w/oversized shwr & soaking tub. Fin LL w/rec rm w/FP, wet bar, 3/4 ba & theater rm. All dimensions are approximate.
Property Specifics
| Single Family | |
| — | |
| — | |
| 2002 | |
| Full | |
| — | |
| No | |
| 1.7 |
| La Salle | |
| Gracefield | |
| 0 / Not Applicable | |
| None | |
| Public | |
| Public Sewer | |
| 08307106 | |
| 2101125029 |
Nearby Schools
| NAME: | DISTRICT: | DISTANCE: | |
|---|---|---|---|
|
Grade School
Jefferson Elementary: K-4th Grad |
141 | — | |
|
Middle School
Shepherd Middle School |
141 | Not in DB | |
|
High School
Ottawa Township High School |
140 | Not in DB | |
|
Alternate Elementary School
Central Elementary: 5th And 6th |
— | Not in DB | |
Property History
| DATE: | EVENT: | PRICE: | SOURCE: |
|---|---|---|---|
| 10 May, 2013 | Sold | $413,800 | MRED MLS |
| 4 Apr, 2013 | Under contract | $525,000 | MRED MLS |
| 2 Apr, 2013 | Listed for sale | $525,000 | MRED MLS |
Room Specifics
Total Bedrooms: 4
Bedrooms Above Ground: 4
Bedrooms Below Ground: 0
Dimensions: —
Floor Type: Carpet
Dimensions: —
Floor Type: Carpet
Dimensions: —
Floor Type: Other
Full Bathrooms: 4
Bathroom Amenities: Separate Shower,Double Sink,Double Shower
Bathroom in Basement: 1
Rooms: Breakfast Room,Foyer,Recreation Room,Sun Room,Theatre Room
Basement Description: Finished
Other Specifics
| 3 | |
| Concrete Perimeter | |
| Concrete,Heated | |
| Deck, Patio | |
| Irregular Lot,Landscaped,Wooded | |
| 143X151X101X209X67X281X57 | |
| — | |
| Full | |
| Bar-Wet, Hardwood Floors, First Floor Bedroom | |
| Range, Microwave, Dishwasher, Refrigerator | |
| Not in DB | |
| Street Lights, Street Paved | |
| — | |
| — | |
| Gas Log |
Tax History
| Year | Property Taxes |
|---|---|
| 2013 | $15,507 |
Contact Agent
Contact Agent
Listing Provided By
Coldwell Banker The Real Estate Group







