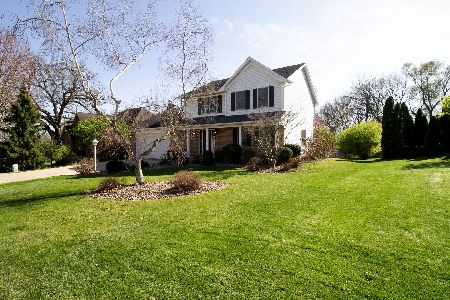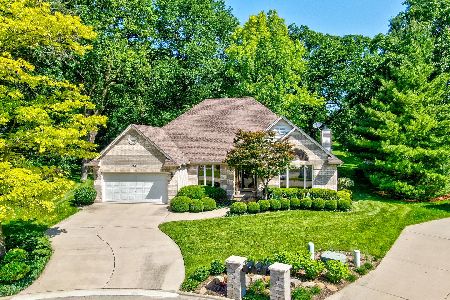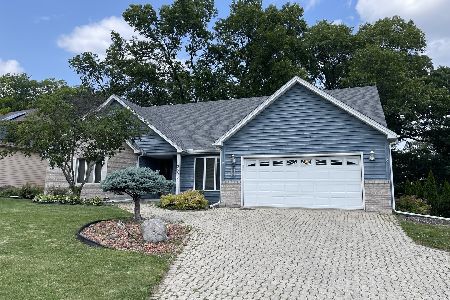2406 Cherie Lane, Ottawa, Illinois 61350
$238,500
|
Sold
|
|
| Status: | Closed |
| Sqft: | 2,624 |
| Cost/Sqft: | $95 |
| Beds: | 4 |
| Baths: | 3 |
| Year Built: | 1992 |
| Property Taxes: | $7,320 |
| Days On Market: | 7193 |
| Lot Size: | 0,32 |
Description
Impressive 2 story home in OttawaA A s North Side. 4 bedroom 2.5 bath with great Open Floor Plan. Beautiful Oak Kitchen opens to Large Family Room that features Gas Fireplace. 2 Story Foyer, Living room & Formal Dining Room. Master Bedroom & Bath has vaulted ceilings & Large walk-in closet. Professionally Landscaped!
Property Specifics
| Single Family | |
| — | |
| — | |
| 1992 | |
| — | |
| — | |
| No | |
| 0.32 |
| — | |
| Gracefield | |
| 0 / Not Applicable | |
| — | |
| — | |
| — | |
| 06135033 | |
| 21011260120000 |
Nearby Schools
| NAME: | DISTRICT: | DISTANCE: | |
|---|---|---|---|
|
Middle School
Shepherd Middle School |
141 | Not in DB | |
|
High School
Ottawa Township High School |
140 | Not in DB | |
Property History
| DATE: | EVENT: | PRICE: | SOURCE: |
|---|---|---|---|
| 1 Sep, 2009 | Sold | $238,500 | MRED MLS |
| 30 Aug, 2008 | Under contract | $249,000 | MRED MLS |
| — | Last price change | $265,000 | MRED MLS |
| 9 May, 2006 | Listed for sale | $279,000 | MRED MLS |
Room Specifics
Total Bedrooms: 4
Bedrooms Above Ground: 4
Bedrooms Below Ground: 0
Dimensions: —
Floor Type: —
Dimensions: —
Floor Type: —
Dimensions: —
Floor Type: —
Full Bathrooms: 3
Bathroom Amenities: Whirlpool
Bathroom in Basement: 0
Rooms: —
Basement Description: —
Other Specifics
| 2 | |
| — | |
| Concrete | |
| — | |
| — | |
| 100X138.22 | |
| Unfinished | |
| — | |
| — | |
| — | |
| Not in DB | |
| — | |
| — | |
| — | |
| — |
Tax History
| Year | Property Taxes |
|---|---|
| 2009 | $7,320 |
Contact Agent
Contact Agent
Listing Provided By
Windsor Realty







