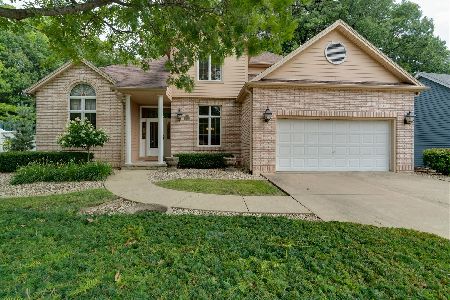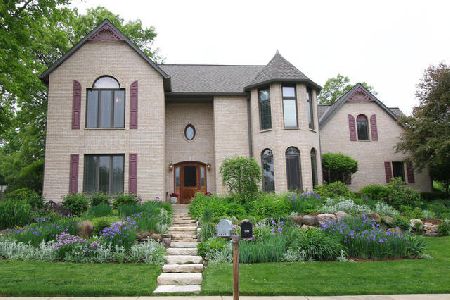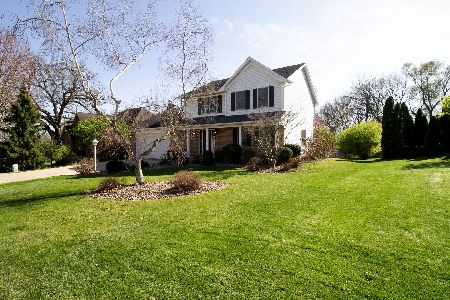2500 Cherie Lane, Ottawa, Illinois 61350
$302,500
|
Sold
|
|
| Status: | Closed |
| Sqft: | 1,891 |
| Cost/Sqft: | $159 |
| Beds: | 3 |
| Baths: | 2 |
| Year Built: | 1992 |
| Property Taxes: | $4,613 |
| Days On Market: | 222 |
| Lot Size: | 0,00 |
Description
Lovely Open Floor Plan awaits its new Owner. Large Kitchen with walk-in pantry. Many closets, primary suite with walk-in and large bathroom. Outstanding backyard with mature trees. Home is sold AS-IS with no repairs to be made by the sellers.
Property Specifics
| Single Family | |
| — | |
| — | |
| 1992 | |
| — | |
| — | |
| No | |
| — |
| — | |
| — | |
| — / Not Applicable | |
| — | |
| — | |
| — | |
| 12387612 | |
| 2101126010 |
Nearby Schools
| NAME: | DISTRICT: | DISTANCE: | |
|---|---|---|---|
|
Grade School
Jefferson Elementary: K-4th Grad |
141 | — | |
|
Middle School
Shepherd Middle School |
141 | Not in DB | |
|
High School
Ottawa Township High School |
140 | Not in DB | |
Property History
| DATE: | EVENT: | PRICE: | SOURCE: |
|---|---|---|---|
| 9 Sep, 2014 | Sold | $174,900 | MRED MLS |
| 26 Jul, 2014 | Under contract | $179,000 | MRED MLS |
| 20 Jul, 2014 | Listed for sale | $179,000 | MRED MLS |
| 28 Jul, 2025 | Sold | $302,500 | MRED MLS |
| 15 Jun, 2025 | Under contract | $299,900 | MRED MLS |
| 9 Jun, 2025 | Listed for sale | $299,900 | MRED MLS |

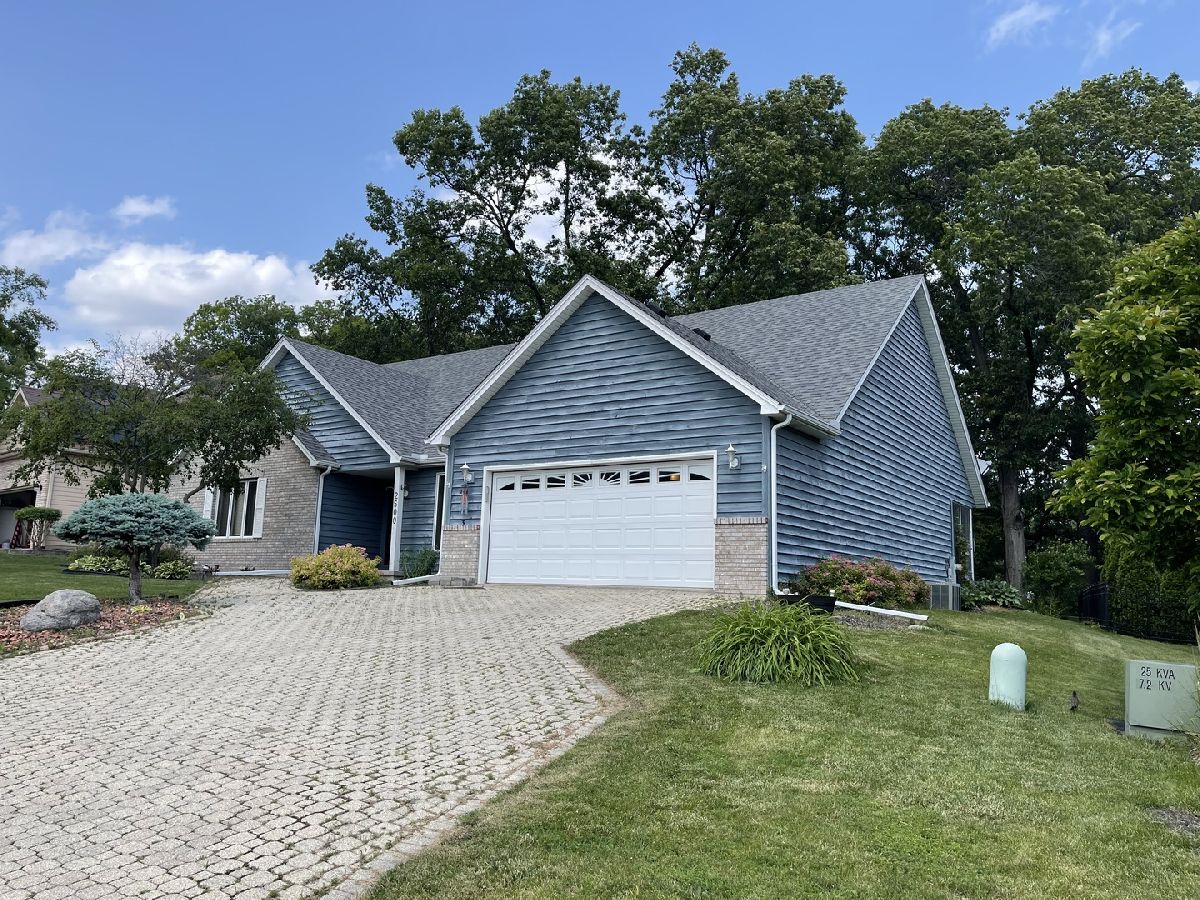




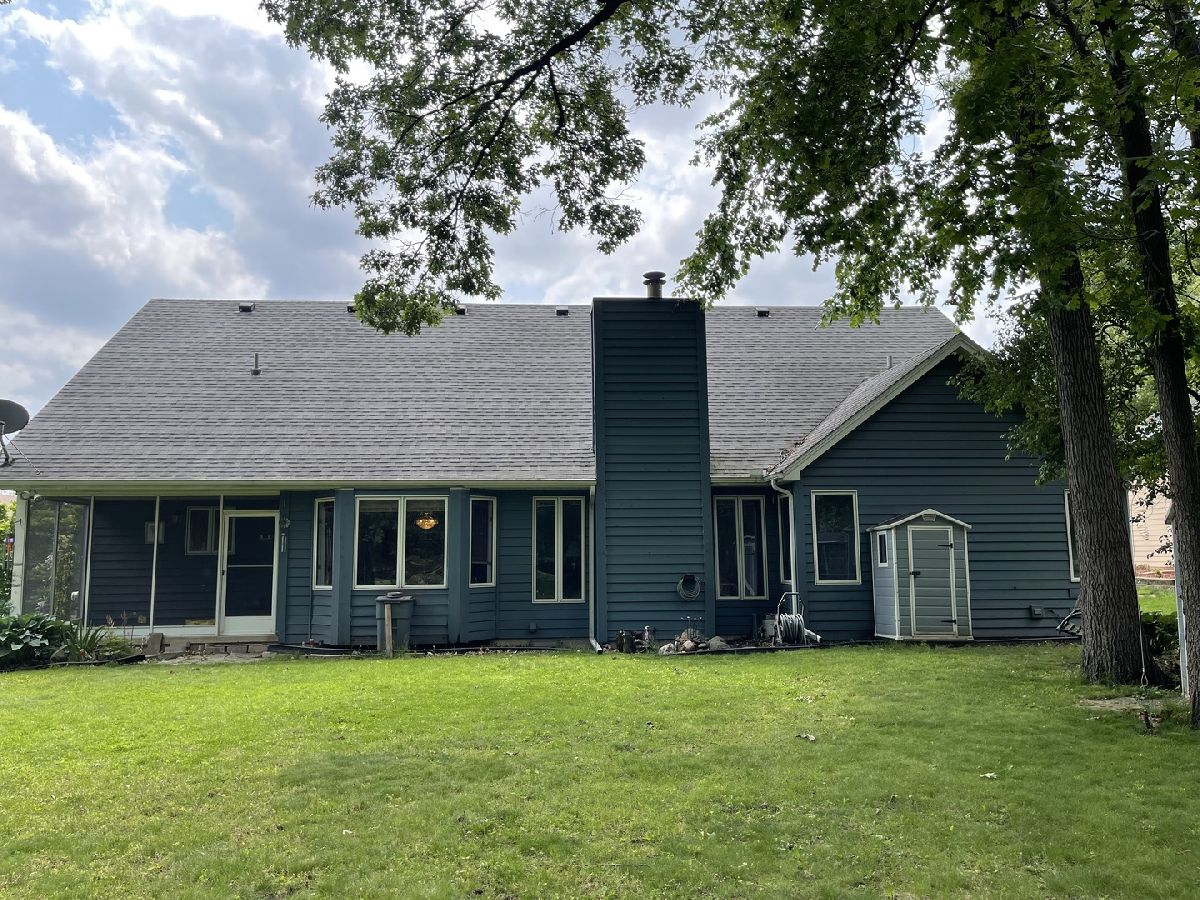
















Room Specifics
Total Bedrooms: 3
Bedrooms Above Ground: 3
Bedrooms Below Ground: 0
Dimensions: —
Floor Type: —
Dimensions: —
Floor Type: —
Full Bathrooms: 2
Bathroom Amenities: Soaking Tub
Bathroom in Basement: 0
Rooms: —
Basement Description: —
Other Specifics
| 2 | |
| — | |
| — | |
| — | |
| — | |
| 91X155X73X118 | |
| Full | |
| — | |
| — | |
| — | |
| Not in DB | |
| — | |
| — | |
| — | |
| — |
Tax History
| Year | Property Taxes |
|---|---|
| 2014 | $6,511 |
| 2025 | $4,613 |
Contact Agent
Contact Agent
Listing Provided By
Bullock Real Estate Group, LLC



