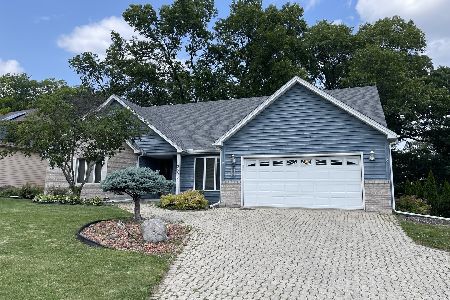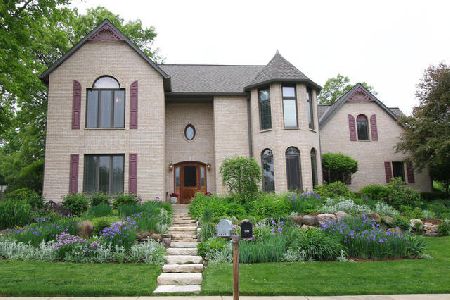2409 Cherie Lane, Ottawa, Illinois 61350
$330,000
|
Sold
|
|
| Status: | Closed |
| Sqft: | 2,135 |
| Cost/Sqft: | $155 |
| Beds: | 4 |
| Baths: | 4 |
| Year Built: | 1993 |
| Property Taxes: | $8,624 |
| Days On Market: | 638 |
| Lot Size: | 0,35 |
Description
Welcome to your dream home, nestled on the northside of Ottawa in the highly sought after Gracefield Subdivision on a partially wooded Lot. Step into this charming two story home where you will immerse yourself in comfort and style. This home boasts four spacious bedrooms with three full baths and one half bath, giving you the perfect blend of functionality and elegance. Whether you are seeking room for a growing family or ample space to entertain guests, you will find it all here. The stunning, updated kitchen that awaits you features newer Stainless Steel appliances, sleek countertops, and ample storage space, a culinary haven sure to inspire your inner chef. From casual weeknight dinners to extravagant dinner parties, every meal will be a masterpiece. You will find this home ready for your growing family from the large finished basement complete with a half bath and ample storage or step outside onto the back deck and discover your own private oasis, Whether you're hosting a lively barbecue / pool party or a tranquil evening under the stars, this outdoor space is perfect for entertaining friends and loved ones. Whatever your choice it will be the perfect place to unwind from a long day. Along with a spacious 2-car garage, parking will never be an issue along with plenty of room for storage or working on your hobbies. Your Dream Home Awaits: Don't let this opportunity slip away. Schedule a viewing today and experience firsthand the unparalleled comfort, luxury, and charm that this lovely Home has to offer. Your perfect home is waiting - seize the moment and make it yours!
Property Specifics
| Single Family | |
| — | |
| — | |
| 1993 | |
| — | |
| — | |
| No | |
| 0.35 |
| — | |
| — | |
| — / Not Applicable | |
| — | |
| — | |
| — | |
| 12029037 | |
| 2101125015 |
Nearby Schools
| NAME: | DISTRICT: | DISTANCE: | |
|---|---|---|---|
|
High School
Ottawa Township High School |
140 | Not in DB | |
Property History
| DATE: | EVENT: | PRICE: | SOURCE: |
|---|---|---|---|
| 15 Jul, 2024 | Sold | $330,000 | MRED MLS |
| 25 Apr, 2024 | Under contract | $330,000 | MRED MLS |
| 19 Apr, 2024 | Listed for sale | $330,000 | MRED MLS |
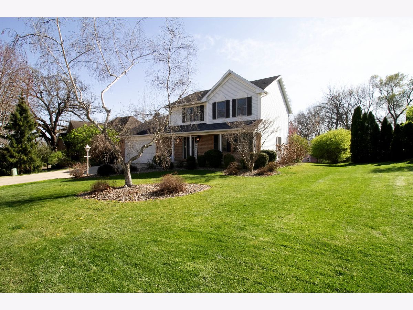
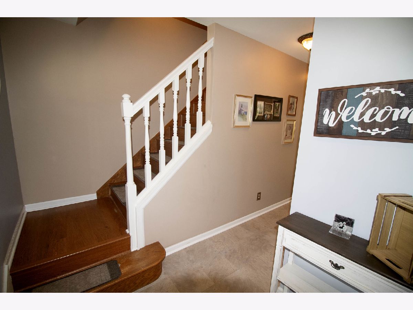
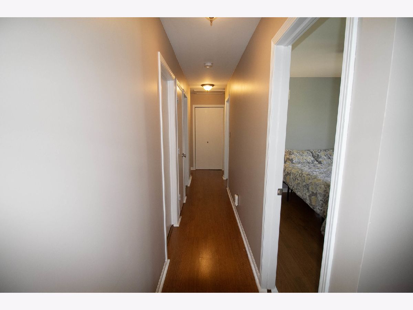
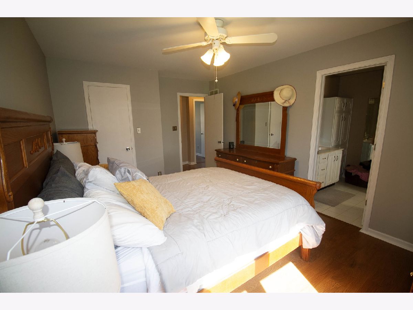
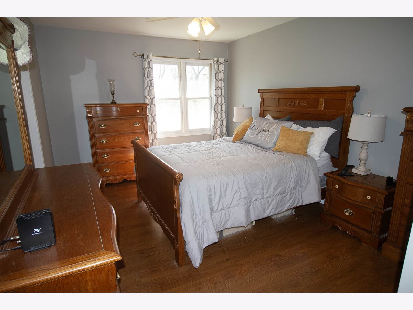
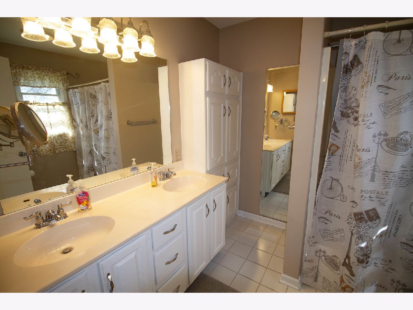
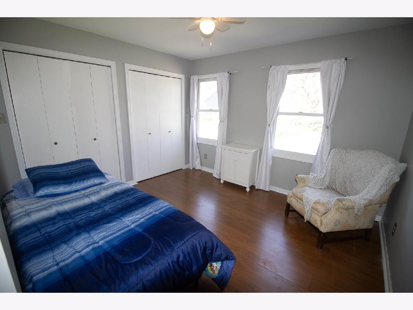
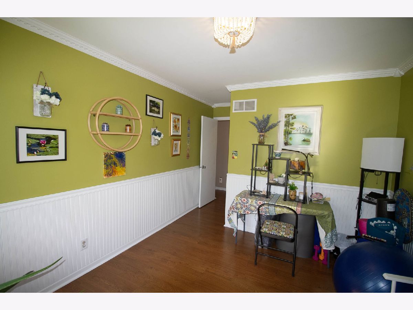
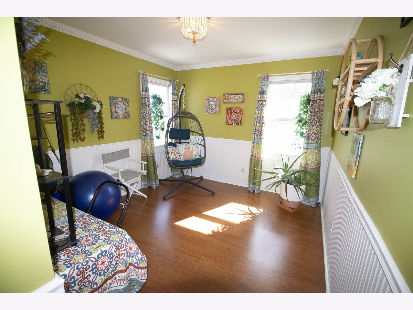
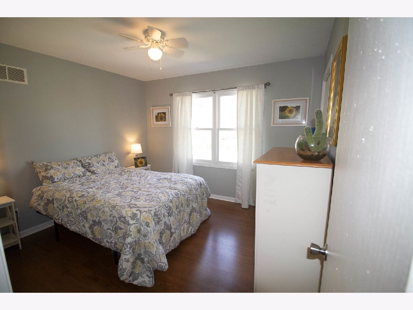
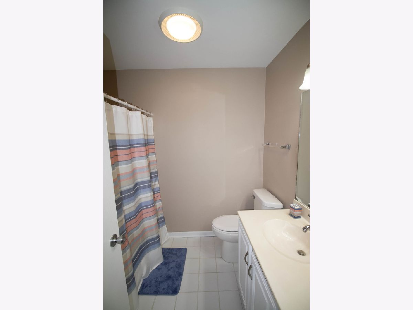
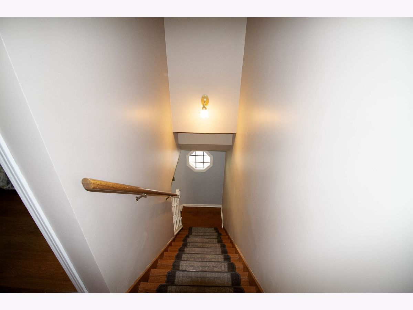
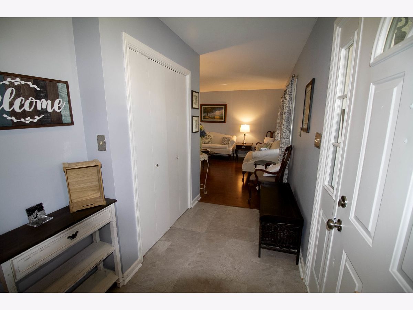
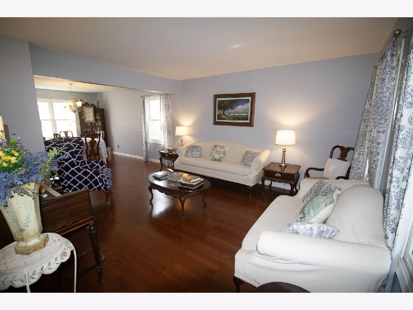
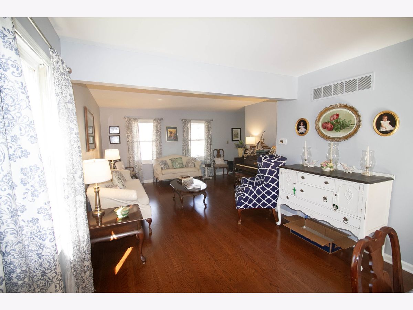
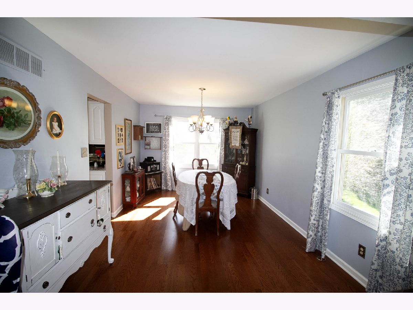
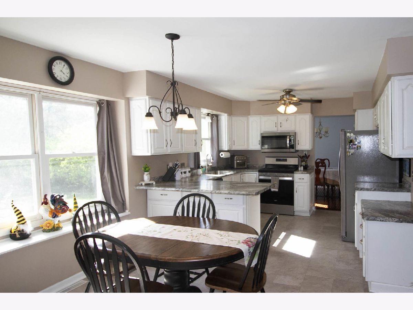
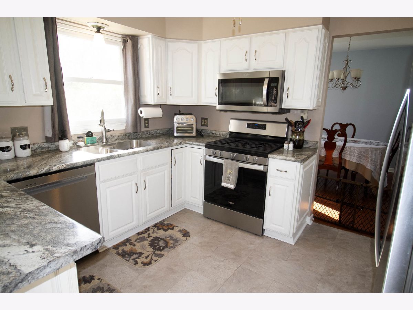
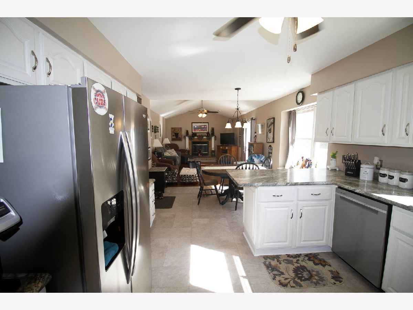
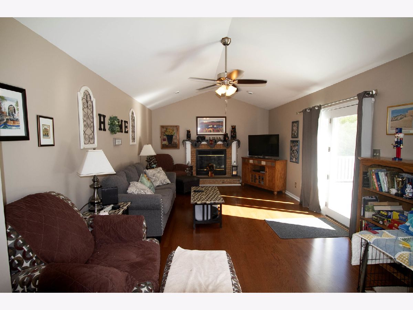
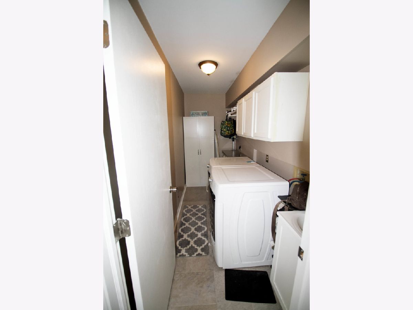
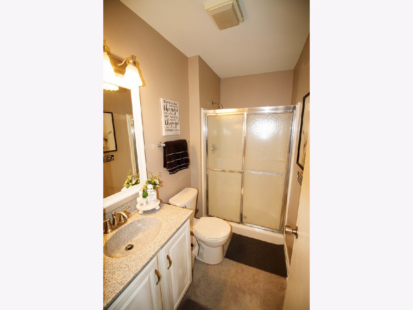
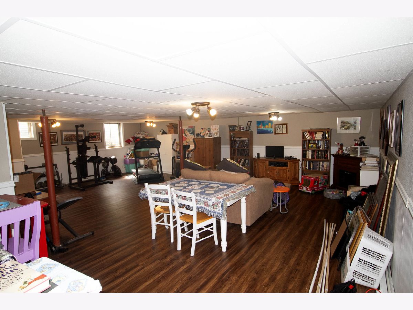
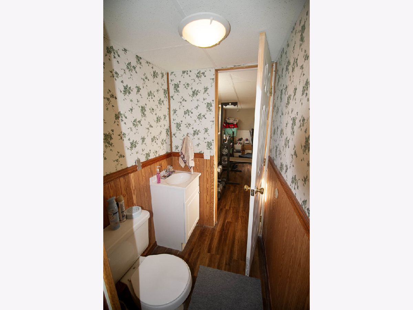
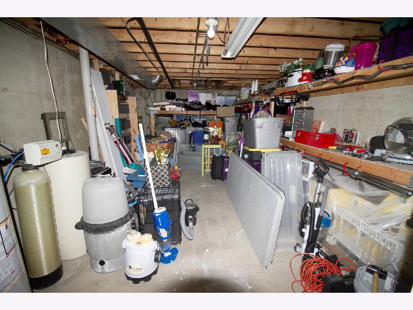
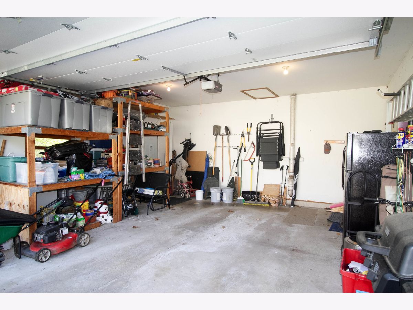
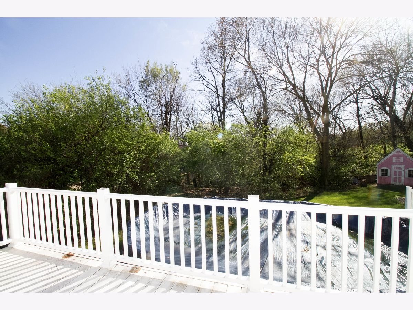
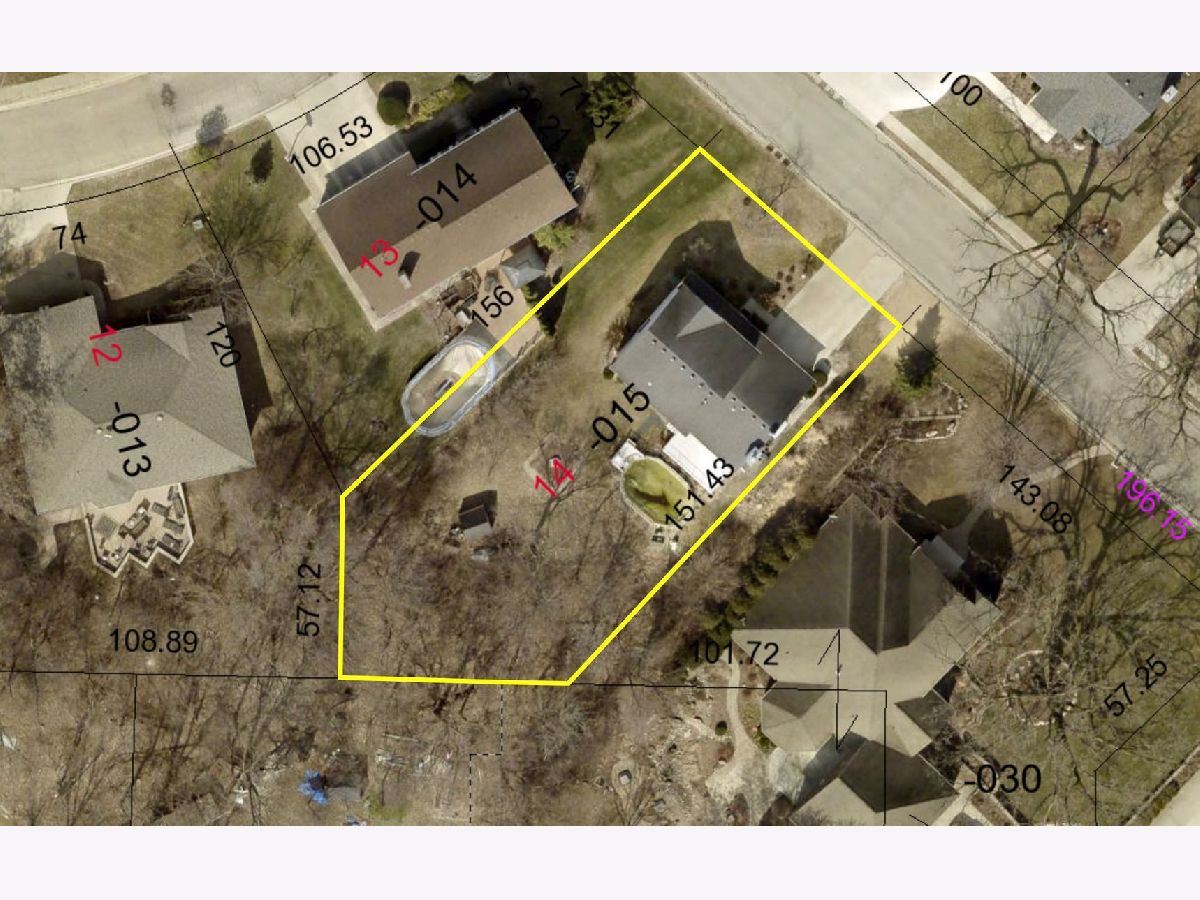
Room Specifics
Total Bedrooms: 4
Bedrooms Above Ground: 4
Bedrooms Below Ground: 0
Dimensions: —
Floor Type: —
Dimensions: —
Floor Type: —
Dimensions: —
Floor Type: —
Full Bathrooms: 4
Bathroom Amenities: —
Bathroom in Basement: 1
Rooms: —
Basement Description: Finished
Other Specifics
| 2 | |
| — | |
| Asphalt | |
| — | |
| — | |
| 60 X 151 | |
| Unfinished | |
| — | |
| — | |
| — | |
| Not in DB | |
| — | |
| — | |
| — | |
| — |
Tax History
| Year | Property Taxes |
|---|---|
| 2024 | $8,624 |
Contact Agent
Contact Agent
Listing Provided By
Coldwell Banker Realty



