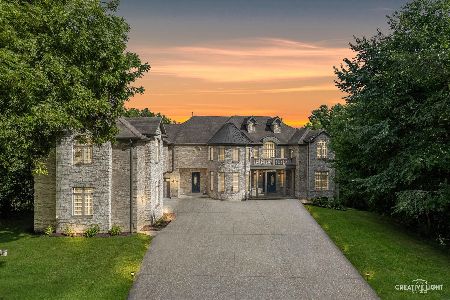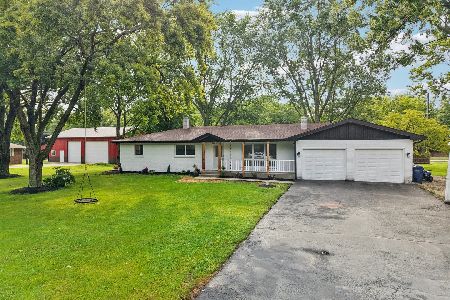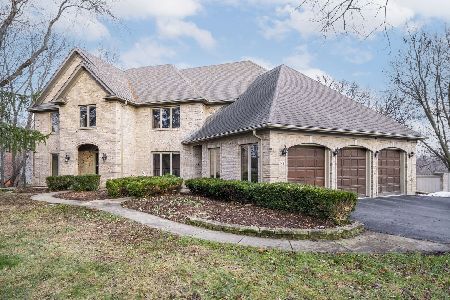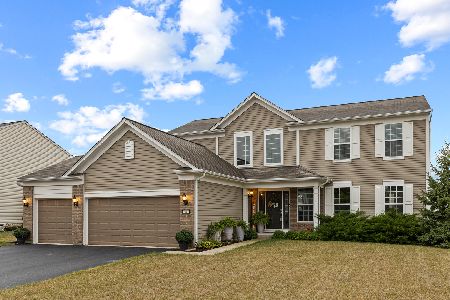2341 Emerald Lane, Yorkville, Illinois 60560
$227,500
|
Sold
|
|
| Status: | Closed |
| Sqft: | 2,267 |
| Cost/Sqft: | $106 |
| Beds: | 4 |
| Baths: | 3 |
| Year Built: | 2011 |
| Property Taxes: | $1,925 |
| Days On Market: | 4989 |
| Lot Size: | 0,00 |
Description
Beautiful Brand New Dorchester Model W/ 3 Car Garage! Immediate Occupancy! Upgraded SS Appliances, including Washer/Dryer! Light & Open Floor Plan, 4 Bedrooms + Main Floor Den, 2.5 Baths, Main Floor Laundry, Kitchen W/Island + Corian Counter tops, Large Master Bedroom + Large Master Bath, Full Basement W/9 Ft Ceilings + R/I for Bath, Family Friendly Community, Its ALL Here-Brand New & Nothing to Do!
Property Specifics
| Single Family | |
| — | |
| Traditional | |
| 2011 | |
| Full | |
| DORCHESTER | |
| No | |
| — |
| Kendall | |
| Autumn Creek | |
| 272 / Annual | |
| Insurance | |
| Public | |
| Public Sewer | |
| 08081190 | |
| 0222257005 |
Nearby Schools
| NAME: | DISTRICT: | DISTANCE: | |
|---|---|---|---|
|
Grade School
Autumn Creek Elementary School |
115 | — | |
|
Middle School
Yorkville Middle School |
115 | Not in DB | |
|
High School
Yorkville High School |
115 | Not in DB | |
Property History
| DATE: | EVENT: | PRICE: | SOURCE: |
|---|---|---|---|
| 15 May, 2012 | Sold | $227,210 | MRED MLS |
| 21 Apr, 2012 | Under contract | $229,990 | MRED MLS |
| 14 Dec, 2011 | Listed for sale | $229,990 | MRED MLS |
| 24 Sep, 2012 | Sold | $227,500 | MRED MLS |
| 29 Jun, 2012 | Under contract | $239,900 | MRED MLS |
| 31 May, 2012 | Listed for sale | $239,900 | MRED MLS |
| 2 Aug, 2019 | Sold | $255,000 | MRED MLS |
| 13 Jun, 2019 | Under contract | $265,000 | MRED MLS |
| 30 May, 2019 | Listed for sale | $265,000 | MRED MLS |
| 23 Oct, 2020 | Sold | $290,000 | MRED MLS |
| 16 Sep, 2020 | Under contract | $299,900 | MRED MLS |
| 10 Sep, 2020 | Listed for sale | $299,900 | MRED MLS |
Room Specifics
Total Bedrooms: 4
Bedrooms Above Ground: 4
Bedrooms Below Ground: 0
Dimensions: —
Floor Type: Carpet
Dimensions: —
Floor Type: Carpet
Dimensions: —
Floor Type: Carpet
Full Bathrooms: 3
Bathroom Amenities: Separate Shower,Double Sink,Soaking Tub
Bathroom in Basement: 0
Rooms: Office
Basement Description: Unfinished,Bathroom Rough-In
Other Specifics
| 3 | |
| Concrete Perimeter | |
| Asphalt | |
| — | |
| — | |
| 82X150 | |
| Full | |
| Full | |
| First Floor Laundry | |
| Range, Microwave, Dishwasher, Disposal, Stainless Steel Appliance(s) | |
| Not in DB | |
| Sidewalks, Street Lights, Street Paved | |
| — | |
| — | |
| Gas Log, Gas Starter |
Tax History
| Year | Property Taxes |
|---|---|
| 2012 | $1,925 |
| 2019 | $8,851 |
| 2020 | $9,634 |
Contact Agent
Nearby Similar Homes
Nearby Sold Comparables
Contact Agent
Listing Provided By
Coldwell Banker The Real Estate Group








