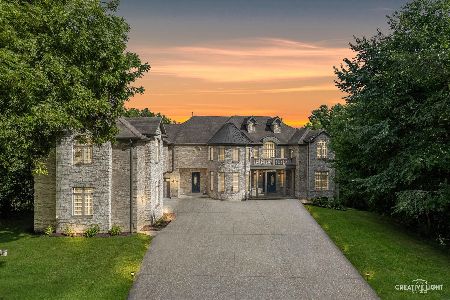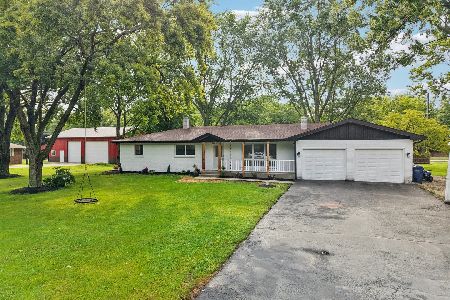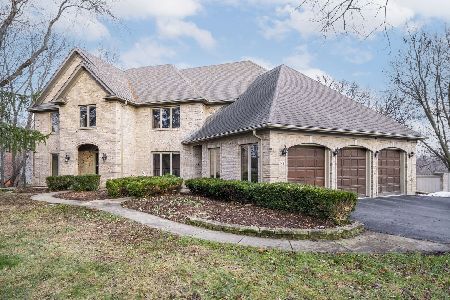2341 Emerald Lane, Yorkville, Illinois 60560
$290,000
|
Sold
|
|
| Status: | Closed |
| Sqft: | 2,299 |
| Cost/Sqft: | $130 |
| Beds: | 4 |
| Baths: | 3 |
| Year Built: | 2012 |
| Property Taxes: | $9,634 |
| Days On Market: | 1965 |
| Lot Size: | 0,28 |
Description
The one you've been waiting for! Beautiful Dorchester model in desirable Autumn Creek! As you enter, you are greeted by the welcoming 2-story foyer~Trendy floors, new lighting & crisp white trim take you throughout the main level~Walk right into the open concept family room with corner fireplace and plenty of space to fit your layout needs~Walk right through the ample eating area to the kitchen with 42" cabinets, a center island, stainless steel appliances & closet pantry~Flanking the foyer to the right are the living & dining rooms that are flooded with natural light from the front windows~First floor den can be used how you see fit--office, guest room, or playroom~A half bath and convenient first floor laundry round out the main level~Upstairs you will find 4 bedrooms, including the large master suite with walk-in closet & bathroom that offers a dual sink vanity, soaking tub, separate shower and private water closet~The three other bedrooms are all nicely sized with generous closet space~A hall bath completes the 2nd level~Downstairs can be used or finished however you wish~9 foot ceiling with roughed-in plumbing~Convenient 3 car garage is a huge bonus! Want more? A newly finished fence surrounds the back lot that is highlighted by a brand new patio~Enjoy close proximity to schools, parks, and trails! Better hurry--this won't last long!
Property Specifics
| Single Family | |
| — | |
| — | |
| 2012 | |
| Full | |
| DORCHESTER | |
| No | |
| 0.28 |
| Kendall | |
| Autumn Creek | |
| 375 / Annual | |
| Other | |
| Public | |
| Public Sewer | |
| 10843299 | |
| 0222277005 |
Nearby Schools
| NAME: | DISTRICT: | DISTANCE: | |
|---|---|---|---|
|
Grade School
Autumn Creek Elementary School |
115 | — | |
|
Middle School
Yorkville Middle School |
115 | Not in DB | |
|
High School
Yorkville High School |
115 | Not in DB | |
Property History
| DATE: | EVENT: | PRICE: | SOURCE: |
|---|---|---|---|
| 15 May, 2012 | Sold | $227,210 | MRED MLS |
| 21 Apr, 2012 | Under contract | $229,990 | MRED MLS |
| 14 Dec, 2011 | Listed for sale | $229,990 | MRED MLS |
| 24 Sep, 2012 | Sold | $227,500 | MRED MLS |
| 29 Jun, 2012 | Under contract | $239,900 | MRED MLS |
| 31 May, 2012 | Listed for sale | $239,900 | MRED MLS |
| 2 Aug, 2019 | Sold | $255,000 | MRED MLS |
| 13 Jun, 2019 | Under contract | $265,000 | MRED MLS |
| 30 May, 2019 | Listed for sale | $265,000 | MRED MLS |
| 23 Oct, 2020 | Sold | $290,000 | MRED MLS |
| 16 Sep, 2020 | Under contract | $299,900 | MRED MLS |
| 10 Sep, 2020 | Listed for sale | $299,900 | MRED MLS |
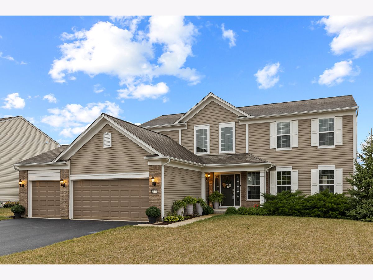
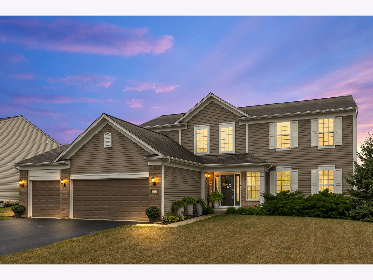
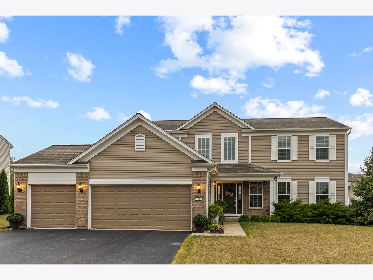
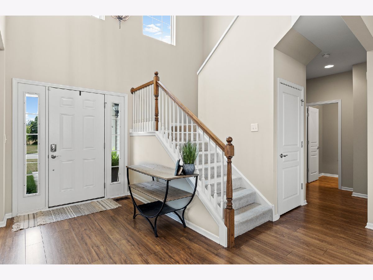
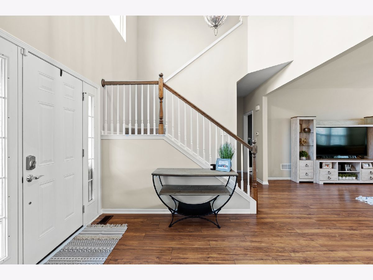
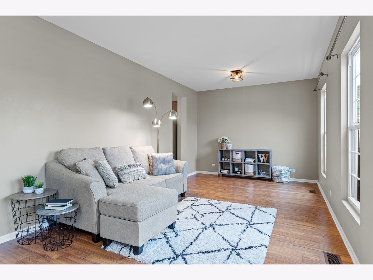
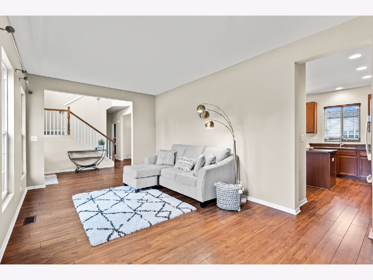
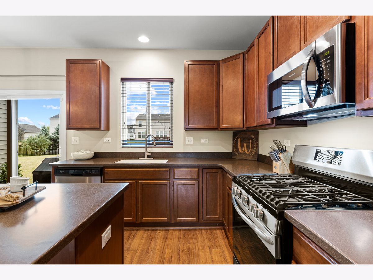
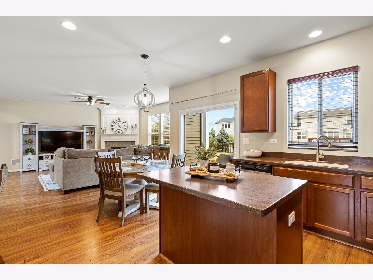
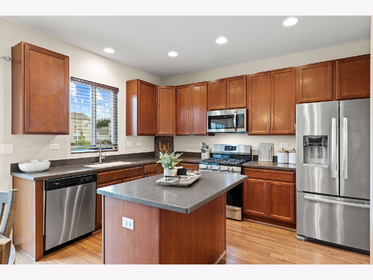
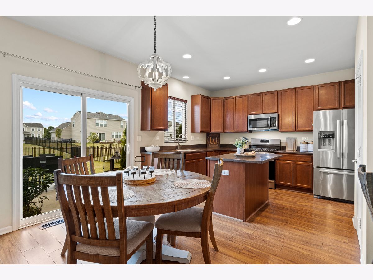
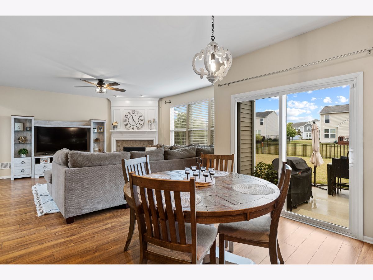
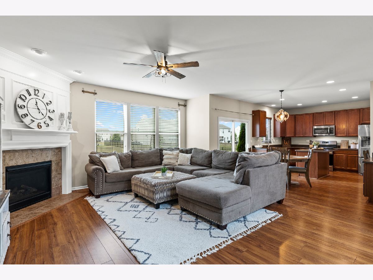
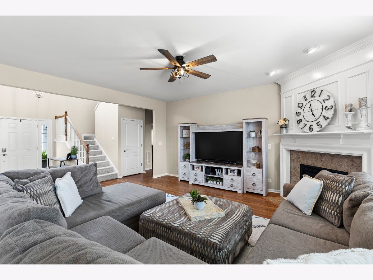
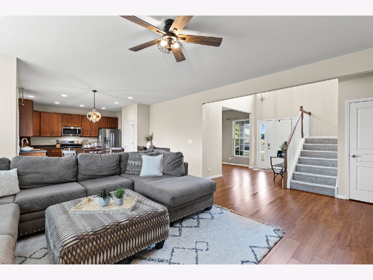
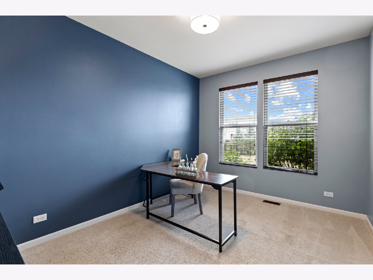
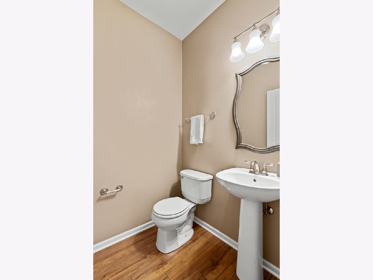
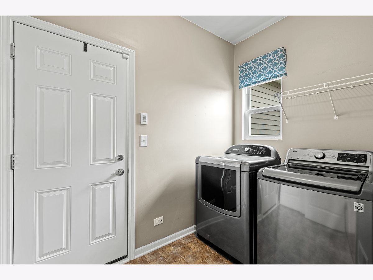
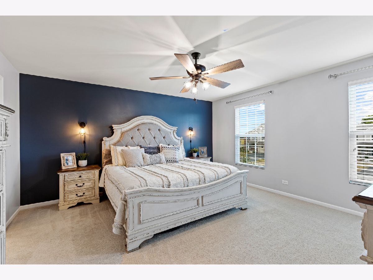
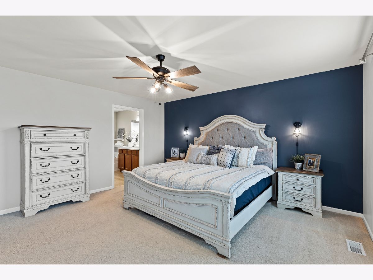
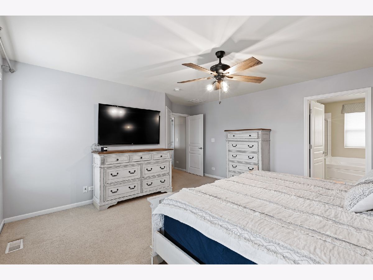
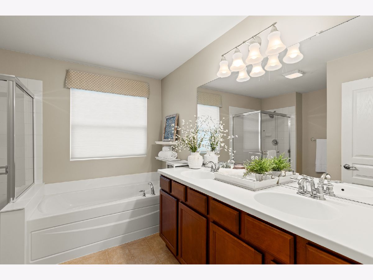
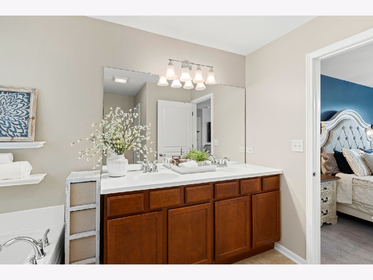
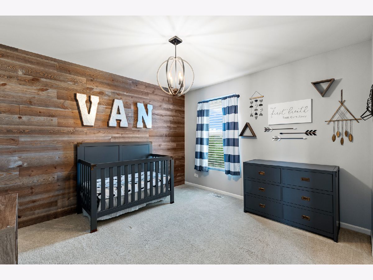
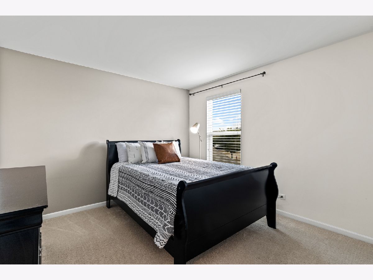
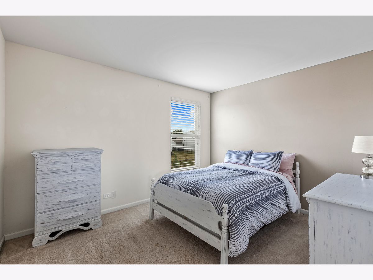
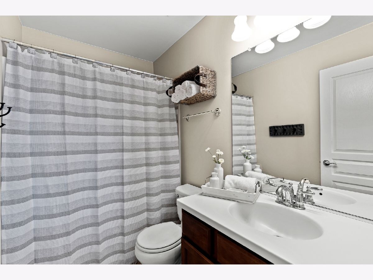
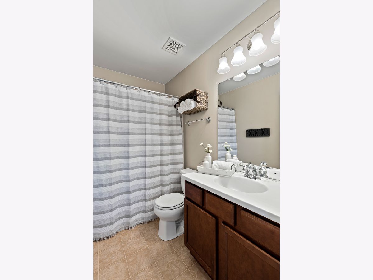
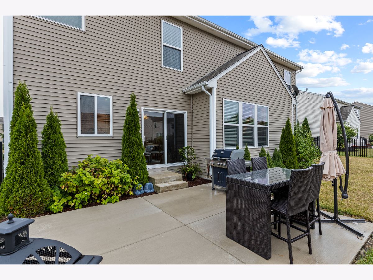
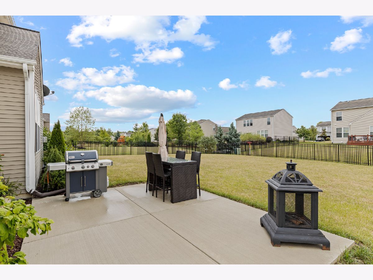
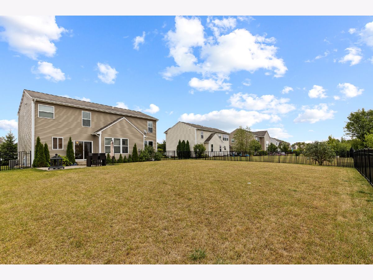
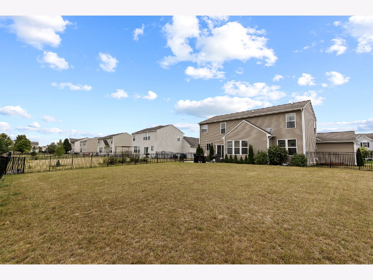
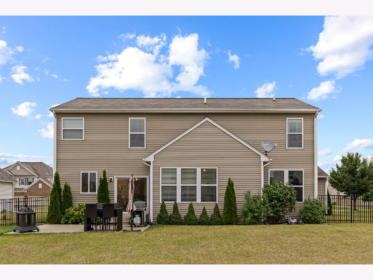
Room Specifics
Total Bedrooms: 4
Bedrooms Above Ground: 4
Bedrooms Below Ground: 0
Dimensions: —
Floor Type: Carpet
Dimensions: —
Floor Type: Carpet
Dimensions: —
Floor Type: Carpet
Full Bathrooms: 3
Bathroom Amenities: Separate Shower,Double Sink,Soaking Tub
Bathroom in Basement: 0
Rooms: Eating Area,Den,Storage
Basement Description: Unfinished
Other Specifics
| 3 | |
| Concrete Perimeter | |
| Asphalt | |
| Patio, Porch, Storms/Screens | |
| Fenced Yard | |
| 82X150 | |
| — | |
| Full | |
| Vaulted/Cathedral Ceilings, First Floor Laundry | |
| Range, Microwave, Dishwasher, Refrigerator, Washer, Dryer, Disposal, Stainless Steel Appliance(s) | |
| Not in DB | |
| Park, Lake, Curbs, Sidewalks, Street Lights, Street Paved | |
| — | |
| — | |
| Gas Log |
Tax History
| Year | Property Taxes |
|---|---|
| 2012 | $1,925 |
| 2019 | $8,851 |
| 2020 | $9,634 |
Contact Agent
Nearby Similar Homes
Nearby Sold Comparables
Contact Agent
Listing Provided By
Baird & Warner


