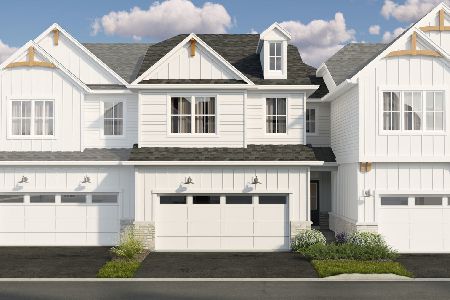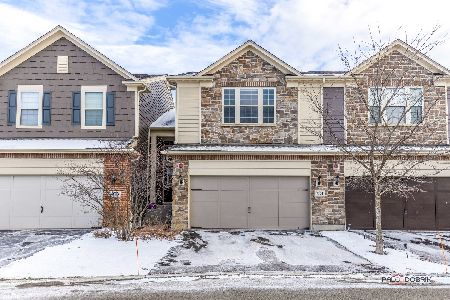234 Belmont Drive, Lincolnshire, Illinois 60069
$410,000
|
Sold
|
|
| Status: | Closed |
| Sqft: | 1,677 |
| Cost/Sqft: | $253 |
| Beds: | 3 |
| Baths: | 4 |
| Year Built: | 2017 |
| Property Taxes: | $13,056 |
| Days On Market: | 2373 |
| Lot Size: | 0,00 |
Description
Don't miss this better than new construction home on a premium lot in Camberley Club! 3 bedrooms/3.1 bathrooms. This gorgeous home boasts hardwood flooring on the main level, gourmet kitchen with granite counter tops, custom extended cabinetry that triples your storage space, stainless steel appliances, recessed lighting and main level 1/2 bath. Second level features master suite with large walk in closet and luxury bath, 2 additional bedrooms, loft and second floor laundry room with custom cabinetry. Finished basement with full bathroom and tons of storage space. Hanging storage racks in the garage stay! This home is done to perfection! Neighborhood park. Near shopping, restaurants, Metra and more! Top rated district 102 and Stevenson High School. This is a must see.
Property Specifics
| Condos/Townhomes | |
| 2 | |
| — | |
| 2017 | |
| Full | |
| SPENCER | |
| No | |
| — |
| Lake | |
| Camberley Club | |
| 382 / Monthly | |
| Insurance,Exterior Maintenance,Lawn Care,Scavenger,Snow Removal | |
| Lake Michigan | |
| Public Sewer | |
| 10467205 | |
| 15233020420000 |
Nearby Schools
| NAME: | DISTRICT: | DISTANCE: | |
|---|---|---|---|
|
Grade School
Earl Pritchett School |
102 | — | |
|
Middle School
Aptakisic Junior High School |
102 | Not in DB | |
|
High School
Adlai E Stevenson High School |
125 | Not in DB | |
|
Alternate Junior High School
Meridian Middle School |
— | Not in DB | |
Property History
| DATE: | EVENT: | PRICE: | SOURCE: |
|---|---|---|---|
| 9 Oct, 2019 | Sold | $410,000 | MRED MLS |
| 7 Aug, 2019 | Under contract | $424,900 | MRED MLS |
| 29 Jul, 2019 | Listed for sale | $424,900 | MRED MLS |
| 4 Apr, 2025 | Sold | $553,000 | MRED MLS |
| 3 Feb, 2025 | Under contract | $550,000 | MRED MLS |
| 30 Jan, 2025 | Listed for sale | $550,000 | MRED MLS |
Room Specifics
Total Bedrooms: 3
Bedrooms Above Ground: 3
Bedrooms Below Ground: 0
Dimensions: —
Floor Type: Carpet
Dimensions: —
Floor Type: Carpet
Full Bathrooms: 4
Bathroom Amenities: Separate Shower,Double Sink
Bathroom in Basement: 1
Rooms: Recreation Room,Breakfast Room,Loft
Basement Description: Finished
Other Specifics
| 2 | |
| — | |
| — | |
| Patio, Storms/Screens | |
| Landscaped | |
| 2723 | |
| — | |
| Full | |
| Hardwood Floors, Second Floor Laundry, Storage, Built-in Features, Walk-In Closet(s) | |
| Double Oven, Microwave, Dishwasher, Refrigerator, Washer, Dryer, Disposal, Stainless Steel Appliance(s) | |
| Not in DB | |
| — | |
| — | |
| Park | |
| — |
Tax History
| Year | Property Taxes |
|---|---|
| 2019 | $13,056 |
| 2025 | $17,147 |
Contact Agent
Nearby Similar Homes
Nearby Sold Comparables
Contact Agent
Listing Provided By
@properties









