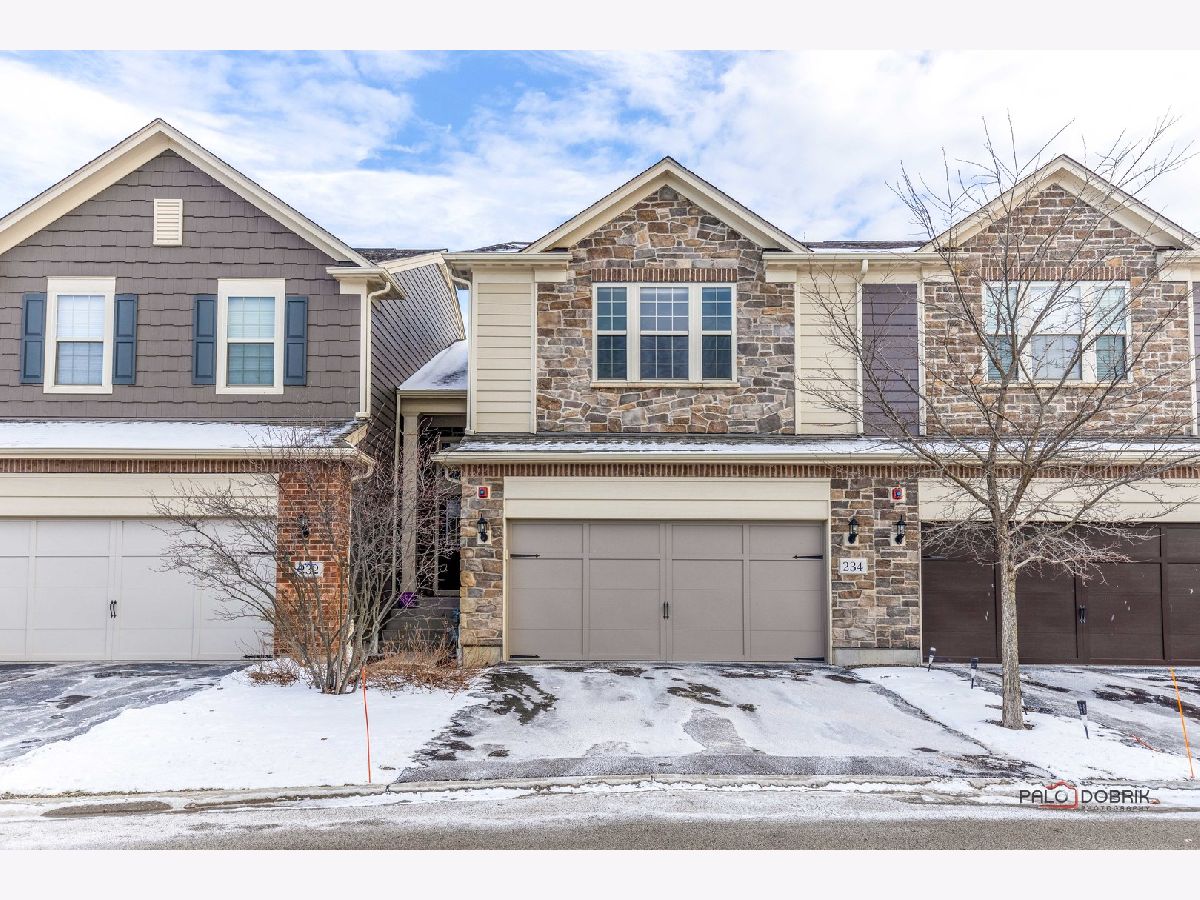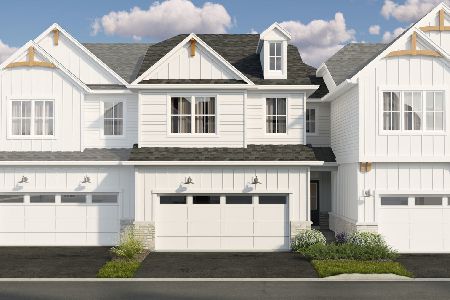234 Belmont Drive, Lincolnshire, Illinois 60069
$553,000
|
Sold
|
|
| Status: | Closed |
| Sqft: | 1,677 |
| Cost/Sqft: | $328 |
| Beds: | 3 |
| Baths: | 4 |
| Year Built: | 2017 |
| Property Taxes: | $17,147 |
| Days On Market: | 361 |
| Lot Size: | 0,00 |
Description
This 3-bedroom, 3.1-bathroom home offers luxury living with modern upgrades and a prime location in the highly desirable Camberley Club community. Step inside to find hardwood flooring throughout the main level and a gourmet kitchen featuring granite countertops, custom extended cabinetry for triple the storage space, stainless steel appliances, and recessed lighting. The main level also includes a convenient half bath and a bright, open layout perfect for entertaining. Upstairs, the master suite is a true retreat with a spacious walk-in closet and a luxury ensuite bath. The second level also features two additional bedrooms, a versatile loft space, and a second-floor laundry room with custom cabinetry for added convenience. The finished basement provides even more living space, complete with a full bathroom and ample storage. The attached garage includes hanging storage racks, which stay with the home, offering additional organizational solutions. Enjoy the neighborhood's park and green spaces and the home's close proximity to shopping, dining, Metra, and more. Located in top-rated District 102 and Stevenson High School, this home truly has it all. Move-in ready and done to perfection-this is a must-see!
Property Specifics
| Condos/Townhomes | |
| 3 | |
| — | |
| 2017 | |
| — | |
| — | |
| No | |
| — |
| Lake | |
| Camberley Club | |
| 350 / Monthly | |
| — | |
| — | |
| — | |
| 12280619 | |
| 15233020420000 |
Nearby Schools
| NAME: | DISTRICT: | DISTANCE: | |
|---|---|---|---|
|
Grade School
Earl Pritchett School |
102 | — | |
|
Middle School
Aptakisic Junior High School |
102 | Not in DB | |
|
High School
Adlai E Stevenson High School |
125 | Not in DB | |
|
Alternate Junior High School
Meridian Middle School |
— | Not in DB | |
Property History
| DATE: | EVENT: | PRICE: | SOURCE: |
|---|---|---|---|
| 9 Oct, 2019 | Sold | $410,000 | MRED MLS |
| 7 Aug, 2019 | Under contract | $424,900 | MRED MLS |
| 29 Jul, 2019 | Listed for sale | $424,900 | MRED MLS |
| 4 Apr, 2025 | Sold | $553,000 | MRED MLS |
| 3 Feb, 2025 | Under contract | $550,000 | MRED MLS |
| 30 Jan, 2025 | Listed for sale | $550,000 | MRED MLS |


























Room Specifics
Total Bedrooms: 3
Bedrooms Above Ground: 3
Bedrooms Below Ground: 0
Dimensions: —
Floor Type: —
Dimensions: —
Floor Type: —
Full Bathrooms: 4
Bathroom Amenities: —
Bathroom in Basement: 1
Rooms: —
Basement Description: —
Other Specifics
| 2 | |
| — | |
| — | |
| — | |
| — | |
| 27X106X26X102 | |
| — | |
| — | |
| — | |
| — | |
| Not in DB | |
| — | |
| — | |
| — | |
| — |
Tax History
| Year | Property Taxes |
|---|---|
| 2019 | $13,056 |
| 2025 | $17,147 |
Contact Agent
Nearby Similar Homes
Nearby Sold Comparables
Contact Agent
Listing Provided By
RE/MAX Top Performers








