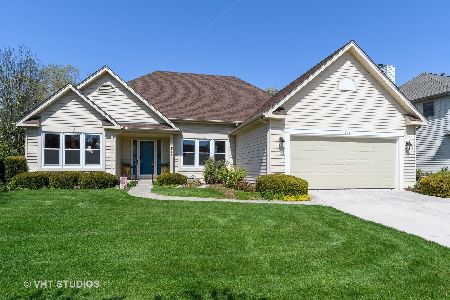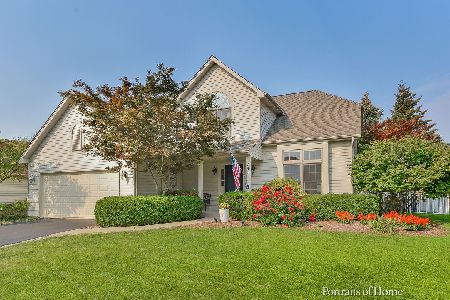2345 Wyndham Court, Aurora, Illinois 60504
$325,000
|
Sold
|
|
| Status: | Closed |
| Sqft: | 2,507 |
| Cost/Sqft: | $140 |
| Beds: | 4 |
| Baths: | 3 |
| Year Built: | 1993 |
| Property Taxes: | $10,703 |
| Days On Market: | 3833 |
| Lot Size: | 0,00 |
Description
This is truly a home for all seasons...a deck and fenced yard for summer fun, porch for sitting in the Fall and watching the leaves, lovely landscaping for Spring enjoyment and a cozy fireplace for winter evenings. Spacious bedrooms and ample closet and storage space, a finished rec room and workshop round out the picture of a home ready for a new owner. Three and a half car garage! The Master Bedroom with luxury bath boasts of a huge walk-in closet and a tandem walk in cedar closet as well as walk in access to the floored attic! Bay windows expand the kitchen breakfast area, gorgeous granite countertops!! Add in a versatile first floor den! Upgraded Architectural shingle roof in 2015! New carpet and freshly painted, this home is move in ready. You will love the quiet cul-de-sac location and convenient location near schools, shopping and the train. This is exactly the home you have been waiting for!
Property Specifics
| Single Family | |
| — | |
| — | |
| 1993 | |
| Full | |
| — | |
| No | |
| — |
| Du Page | |
| Oakhurst | |
| 270 / Annual | |
| Other | |
| Public | |
| Public Sewer, Sewer-Storm | |
| 08993454 | |
| 0730305052 |
Nearby Schools
| NAME: | DISTRICT: | DISTANCE: | |
|---|---|---|---|
|
Grade School
Steck Elementary School |
204 | — | |
|
Middle School
Fischer Middle School |
204 | Not in DB | |
|
High School
Waubonsie Valley High School |
204 | Not in DB | |
Property History
| DATE: | EVENT: | PRICE: | SOURCE: |
|---|---|---|---|
| 31 Mar, 2016 | Sold | $325,000 | MRED MLS |
| 21 Jan, 2016 | Under contract | $349,800 | MRED MLS |
| — | Last price change | $359,900 | MRED MLS |
| 25 Jul, 2015 | Listed for sale | $359,900 | MRED MLS |
Room Specifics
Total Bedrooms: 4
Bedrooms Above Ground: 4
Bedrooms Below Ground: 0
Dimensions: —
Floor Type: Carpet
Dimensions: —
Floor Type: Carpet
Dimensions: —
Floor Type: Carpet
Full Bathrooms: 3
Bathroom Amenities: Whirlpool,Separate Shower
Bathroom in Basement: 0
Rooms: Den,Eating Area,Game Room,Recreation Room,Storage,Workshop
Basement Description: Partially Finished
Other Specifics
| 3 | |
| Concrete Perimeter | |
| Concrete | |
| Deck, Porch, Gazebo, Storms/Screens | |
| Cul-De-Sac,Fenced Yard,Irregular Lot | |
| 55X116X167X128 | |
| Unfinished | |
| Full | |
| Hardwood Floors, First Floor Laundry | |
| Range, Microwave, Dishwasher, Refrigerator, Washer, Dryer, Disposal | |
| Not in DB | |
| Sidewalks, Street Lights, Street Paved | |
| — | |
| — | |
| Wood Burning |
Tax History
| Year | Property Taxes |
|---|---|
| 2016 | $10,703 |
Contact Agent
Nearby Similar Homes
Nearby Sold Comparables
Contact Agent
Listing Provided By
RE/MAX Professionals Select









