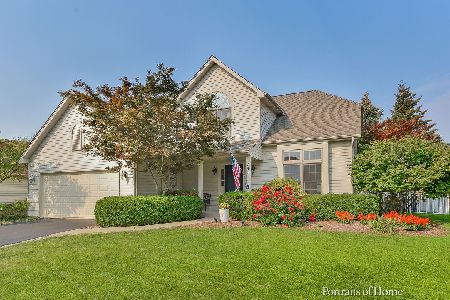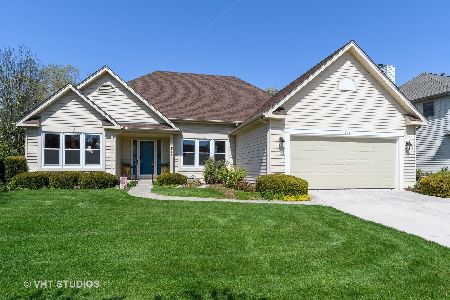731 Inverness Drive, Aurora, Illinois 60504
$313,000
|
Sold
|
|
| Status: | Closed |
| Sqft: | 2,286 |
| Cost/Sqft: | $139 |
| Beds: | 4 |
| Baths: | 3 |
| Year Built: | 1994 |
| Property Taxes: | $8,993 |
| Days On Market: | 4430 |
| Lot Size: | 0,22 |
Description
Location, location! Close to Lake Waubonsie, schools, shopping, toll-way access & the train station...it doesn't get more convenient than this. Sellers hate to leave as they've recently redecorated, added stainless appliances, new lighting & re-finished floors. There's nothing left to do but move in and enjoy the: volume ceiling LR, island kitchen, bayed Fam Rm, hdwd floors throughout, a resort-like yard & more. Wow!
Property Specifics
| Single Family | |
| — | |
| — | |
| 1994 | |
| Partial | |
| — | |
| No | |
| 0.22 |
| Du Page | |
| Oakhurst | |
| 237 / Annual | |
| Insurance | |
| Public | |
| Public Sewer | |
| 08498867 | |
| 0730305040 |
Nearby Schools
| NAME: | DISTRICT: | DISTANCE: | |
|---|---|---|---|
|
Grade School
Steck Elementary School |
204 | — | |
|
Middle School
Fischer Middle School |
204 | Not in DB | |
|
High School
Waubonsie Valley High School |
204 | Not in DB | |
Property History
| DATE: | EVENT: | PRICE: | SOURCE: |
|---|---|---|---|
| 23 Jan, 2014 | Sold | $313,000 | MRED MLS |
| 10 Dec, 2013 | Under contract | $316,700 | MRED MLS |
| 5 Dec, 2013 | Listed for sale | $316,700 | MRED MLS |
| 30 Jan, 2020 | Sold | $337,650 | MRED MLS |
| 31 Dec, 2019 | Under contract | $350,000 | MRED MLS |
| — | Last price change | $355,000 | MRED MLS |
| 4 Sep, 2019 | Listed for sale | $376,000 | MRED MLS |
| 21 Oct, 2021 | Sold | $419,265 | MRED MLS |
| 19 Sep, 2021 | Under contract | $395,000 | MRED MLS |
| 16 Sep, 2021 | Listed for sale | $395,000 | MRED MLS |
Room Specifics
Total Bedrooms: 4
Bedrooms Above Ground: 4
Bedrooms Below Ground: 0
Dimensions: —
Floor Type: Hardwood
Dimensions: —
Floor Type: Hardwood
Dimensions: —
Floor Type: Hardwood
Full Bathrooms: 3
Bathroom Amenities: —
Bathroom in Basement: 0
Rooms: Eating Area,Office,Recreation Room
Basement Description: Finished,Crawl
Other Specifics
| 2 | |
| Concrete Perimeter | |
| Asphalt | |
| Patio, Porch, Brick Paver Patio, Storms/Screens | |
| Landscaped | |
| 91X115X63X122 | |
| Unfinished | |
| Full | |
| Vaulted/Cathedral Ceilings, Skylight(s), Hardwood Floors, First Floor Laundry | |
| Range, Microwave, Dishwasher, Refrigerator, Washer, Dryer, Disposal, Stainless Steel Appliance(s) | |
| Not in DB | |
| Clubhouse, Pool, Tennis Courts | |
| — | |
| — | |
| Gas Log, Gas Starter |
Tax History
| Year | Property Taxes |
|---|---|
| 2014 | $8,993 |
| 2020 | $9,321 |
| 2021 | $9,450 |
Contact Agent
Nearby Similar Homes
Nearby Sold Comparables
Contact Agent
Listing Provided By
Wiseman & Associates Real Esta









