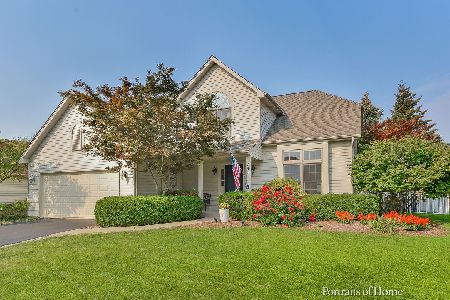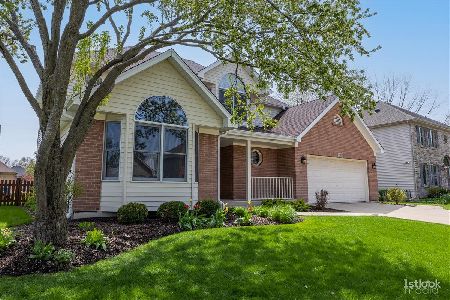2350 Wyndham Court, Aurora, Illinois 60504
$314,000
|
Sold
|
|
| Status: | Closed |
| Sqft: | 2,476 |
| Cost/Sqft: | $141 |
| Beds: | 4 |
| Baths: | 3 |
| Year Built: | 1993 |
| Property Taxes: | $10,232 |
| Days On Market: | 2318 |
| Lot Size: | 0,36 |
Description
Move right in to this Georgian style home situated on one of the best, oversized, cul-de-sac lots in Oakhurst. Freshly painted through out most of the home. Major mechanical updates include a new roof, siding and sliding glass good in 2018. Furnace/AC in 2013. The first floor starts with a light and bright two story foyer, the updated kitchen opens to the family room with fireplace and vaulted ceilings. A den/office, formal living and dining rooms and laundry complete the first floor. Upstairs boasts 4 spacious bedrooms including the master suite with tray ceiling. The private bath features a separate tub and shower, as well as dual vanities. The finished basement offers plenty of recreation space and has additional storage. Enjoy this summer from the large Trex deck. The expansive lot is includes mature trees and great landscaping. Easy access to I-88 and Route 59 Metra station. District 204 Schools!
Property Specifics
| Single Family | |
| — | |
| Georgian | |
| 1993 | |
| Full | |
| — | |
| No | |
| 0.36 |
| Du Page | |
| Oakhurst | |
| 295 / Annual | |
| Other | |
| Public | |
| Public Sewer | |
| 10520601 | |
| 0730305053 |
Nearby Schools
| NAME: | DISTRICT: | DISTANCE: | |
|---|---|---|---|
|
Grade School
Steck Elementary School |
204 | — | |
|
Middle School
Fischer Middle School |
204 | Not in DB | |
|
High School
Waubonsie Valley High School |
204 | Not in DB | |
Property History
| DATE: | EVENT: | PRICE: | SOURCE: |
|---|---|---|---|
| 29 Nov, 2019 | Sold | $314,000 | MRED MLS |
| 5 Nov, 2019 | Under contract | $350,000 | MRED MLS |
| — | Last price change | $365,000 | MRED MLS |
| 17 Sep, 2019 | Listed for sale | $365,000 | MRED MLS |
Room Specifics
Total Bedrooms: 4
Bedrooms Above Ground: 4
Bedrooms Below Ground: 0
Dimensions: —
Floor Type: Carpet
Dimensions: —
Floor Type: Carpet
Dimensions: —
Floor Type: Carpet
Full Bathrooms: 3
Bathroom Amenities: Whirlpool,Separate Shower
Bathroom in Basement: 0
Rooms: Den,Recreation Room
Basement Description: Finished,Partially Finished,Crawl
Other Specifics
| 2 | |
| Concrete Perimeter | |
| Concrete | |
| Deck, Patio | |
| Cul-De-Sac,Fenced Yard | |
| 50X127X66X127X127 | |
| Dormer | |
| Full | |
| Vaulted/Cathedral Ceilings, Skylight(s), First Floor Laundry, Walk-In Closet(s) | |
| Range, Microwave, Dishwasher, Refrigerator, Washer, Dryer, Disposal | |
| Not in DB | |
| Tennis Courts, Sidewalks, Street Lights | |
| — | |
| — | |
| Wood Burning |
Tax History
| Year | Property Taxes |
|---|---|
| 2019 | $10,232 |
Contact Agent
Nearby Similar Homes
Nearby Sold Comparables
Contact Agent
Listing Provided By
john greene, Realtor









