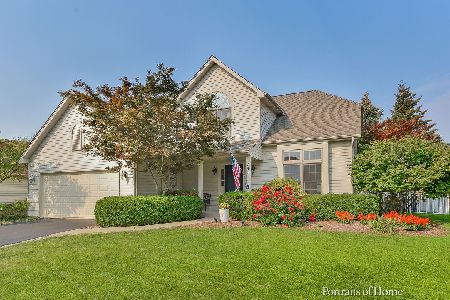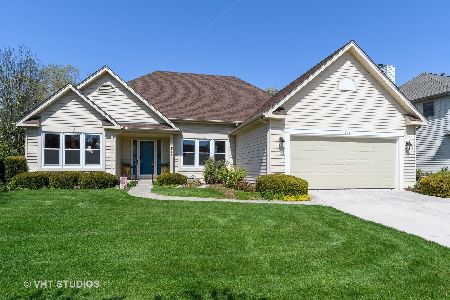731 Inverness Drive, Aurora, Illinois 60504
$337,650
|
Sold
|
|
| Status: | Closed |
| Sqft: | 2,286 |
| Cost/Sqft: | $153 |
| Beds: | 4 |
| Baths: | 3 |
| Year Built: | 1994 |
| Property Taxes: | $9,321 |
| Days On Market: | 2331 |
| Lot Size: | 0,21 |
Description
Welcome to this four bedroom home located within the acclaimed Indian Prairie Naperville 204 School District. Hardwood floors span across the floor plan featuring a modern powder room, updated kitchen with quartz countertops and subway backsplash, gas fireplace and cathedral ceilings. This Aurora home also features a partially finished basement and large crawl space for ample storage. Beautiful professionally landscaped front and backyard. Newer patio, roof and furnace. With modern features and just steps away from Waubonsie Lake Park, this home is truly in a league of its own. Additional Property Details: New Roof: 2017 New Patio: 2017 New Furnace: 2017 New Garage Door: 2019 New Preventative Sub Pump: 2019 Do not let this one slip away!
Property Specifics
| Single Family | |
| — | |
| — | |
| 1994 | |
| Partial | |
| — | |
| No | |
| 0.21 |
| Du Page | |
| Oakhurst | |
| 294 / Annual | |
| Insurance | |
| Public | |
| Public Sewer | |
| 10506802 | |
| 0730305040 |
Nearby Schools
| NAME: | DISTRICT: | DISTANCE: | |
|---|---|---|---|
|
Grade School
Steck Elementary School |
204 | — | |
|
Middle School
Fischer Middle School |
204 | Not in DB | |
|
High School
Waubonsie Valley High School |
204 | Not in DB | |
Property History
| DATE: | EVENT: | PRICE: | SOURCE: |
|---|---|---|---|
| 23 Jan, 2014 | Sold | $313,000 | MRED MLS |
| 10 Dec, 2013 | Under contract | $316,700 | MRED MLS |
| 5 Dec, 2013 | Listed for sale | $316,700 | MRED MLS |
| 30 Jan, 2020 | Sold | $337,650 | MRED MLS |
| 31 Dec, 2019 | Under contract | $350,000 | MRED MLS |
| — | Last price change | $355,000 | MRED MLS |
| 4 Sep, 2019 | Listed for sale | $376,000 | MRED MLS |
| 21 Oct, 2021 | Sold | $419,265 | MRED MLS |
| 19 Sep, 2021 | Under contract | $395,000 | MRED MLS |
| 16 Sep, 2021 | Listed for sale | $395,000 | MRED MLS |
Room Specifics
Total Bedrooms: 4
Bedrooms Above Ground: 4
Bedrooms Below Ground: 0
Dimensions: —
Floor Type: Hardwood
Dimensions: —
Floor Type: Hardwood
Dimensions: —
Floor Type: Hardwood
Full Bathrooms: 3
Bathroom Amenities: Whirlpool,Separate Shower,Double Sink
Bathroom in Basement: 0
Rooms: Recreation Room
Basement Description: Partially Finished
Other Specifics
| 2 | |
| Concrete Perimeter | |
| — | |
| Brick Paver Patio | |
| — | |
| 9274 | |
| — | |
| Full | |
| Vaulted/Cathedral Ceilings, Skylight(s), Hardwood Floors, First Floor Laundry, Built-in Features, Walk-In Closet(s) | |
| — | |
| Not in DB | |
| Sidewalks, Street Lights, Street Paved | |
| — | |
| — | |
| Gas Log, Gas Starter |
Tax History
| Year | Property Taxes |
|---|---|
| 2014 | $8,993 |
| 2020 | $9,321 |
| 2021 | $9,450 |
Contact Agent
Nearby Similar Homes
Nearby Sold Comparables
Contact Agent
Listing Provided By
Keller Williams Inspire









