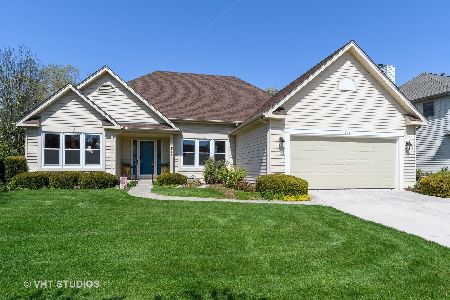731 Inverness Drive, Aurora, Illinois 60504
$419,265
|
Sold
|
|
| Status: | Closed |
| Sqft: | 2,286 |
| Cost/Sqft: | $173 |
| Beds: | 4 |
| Baths: | 3 |
| Year Built: | 1994 |
| Property Taxes: | $9,450 |
| Days On Market: | 1588 |
| Lot Size: | 0,21 |
Description
Come and sit for a spell on your charming covered front porch! Welcome in to see the natural light pouring into this home. The newly refinished hardwood floors throughout will catch your eye as you enter into the foyer. A 2 story vaulted living room connects to the dining room featuring crown molding, new lighting and a great view of the back yard. You will love cooking in this updated kitchen! White painted upper cabinets, and navy lowers, with on trend hardware and lighting! All stainless appliances and quartz counter tops, a pantry and planning desk make this the perfect heart of the home. Cozy up and relax in the spacious family room with a brick fireplace and bay window. Upstairs you'll find a great master suite with a dreamy refreshed master bathroom boasting a vaulted ceiling, soaking tub and separate shower. Extra large walk in closet too! 3 additional excellent sized bedrooms ( ALL with hardwood floors!) with 1 of the bedrooms featuring massive windows and a vaulted ceiling. The living space continues in the newly remodeled finished basement. Hang out at the custom bar, beautiful new luxury vinyl plank flooring, game and media areas and still plenty of storage space. Neutral paint colors throughout this wonderful home! Perfectly remodeled powder room! There is so much to enjoy here in Oakhurst - come take a look! News to note: 2021 - New Microwave, new kitchen lighting, new LVP flooring in laundry room and basement, Refinished paver patio using new outdoor "grout", custom bar built in basement. 2020 - Fresh paint in family room, master bedroom, basement. All refinished hardwood on 1st and 2nd floors. 2019 - (per previous owner) New preventative sump pump 2017 - (per previous owner) New roof, patio, furnace, garage door
Property Specifics
| Single Family | |
| — | |
| — | |
| 1994 | |
| Partial | |
| — | |
| No | |
| 0.21 |
| Du Page | |
| Oakhurst | |
| 312 / Annual | |
| Other | |
| Public | |
| Public Sewer | |
| 11220585 | |
| 0730305040 |
Nearby Schools
| NAME: | DISTRICT: | DISTANCE: | |
|---|---|---|---|
|
Grade School
Steck Elementary School |
204 | — | |
|
Middle School
Fischer Middle School |
204 | Not in DB | |
|
High School
Waubonsie Valley High School |
204 | Not in DB | |
Property History
| DATE: | EVENT: | PRICE: | SOURCE: |
|---|---|---|---|
| 23 Jan, 2014 | Sold | $313,000 | MRED MLS |
| 10 Dec, 2013 | Under contract | $316,700 | MRED MLS |
| 5 Dec, 2013 | Listed for sale | $316,700 | MRED MLS |
| 30 Jan, 2020 | Sold | $337,650 | MRED MLS |
| 31 Dec, 2019 | Under contract | $350,000 | MRED MLS |
| — | Last price change | $355,000 | MRED MLS |
| 4 Sep, 2019 | Listed for sale | $376,000 | MRED MLS |
| 21 Oct, 2021 | Sold | $419,265 | MRED MLS |
| 19 Sep, 2021 | Under contract | $395,000 | MRED MLS |
| 16 Sep, 2021 | Listed for sale | $395,000 | MRED MLS |
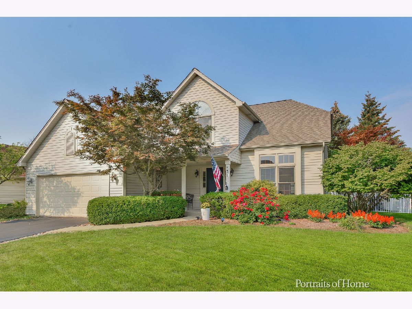
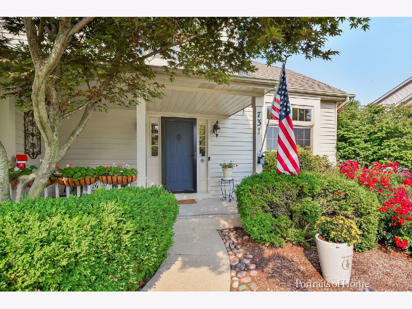
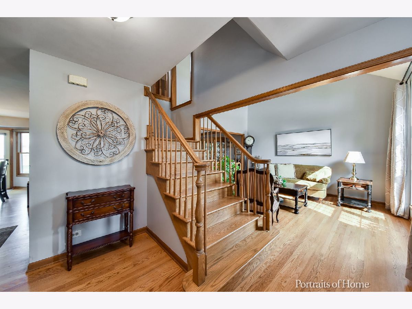
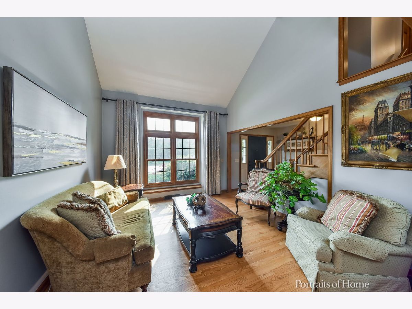
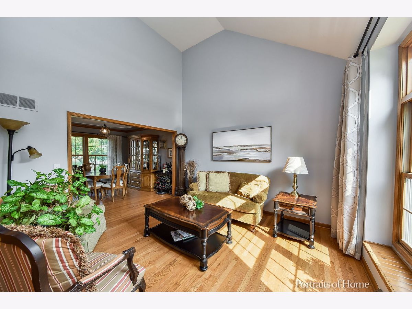
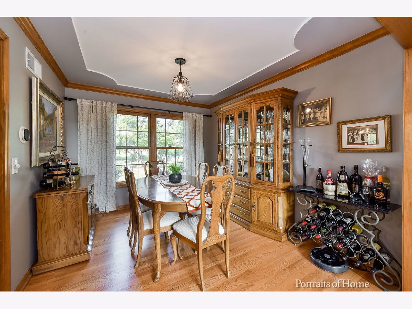
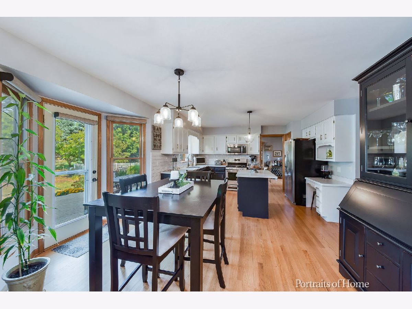
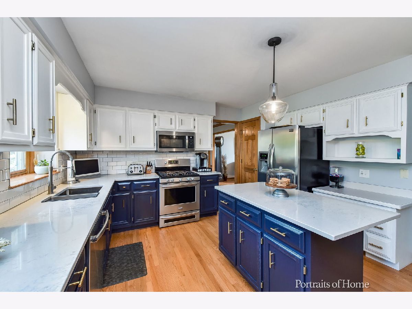
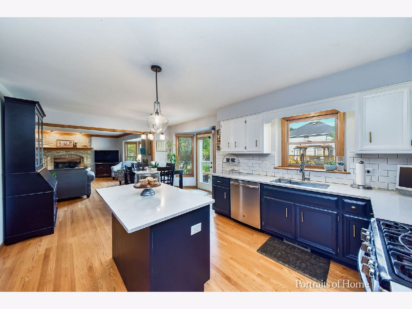
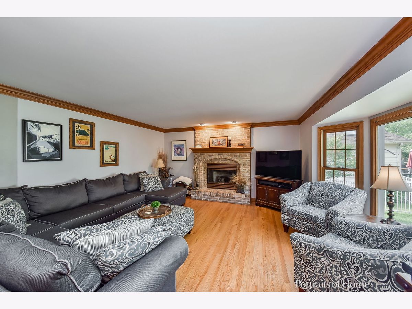
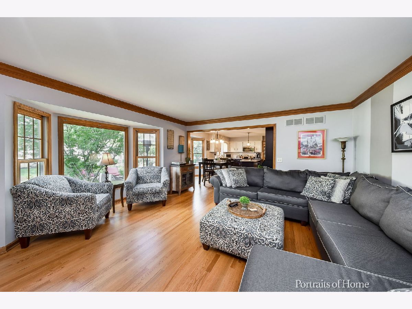
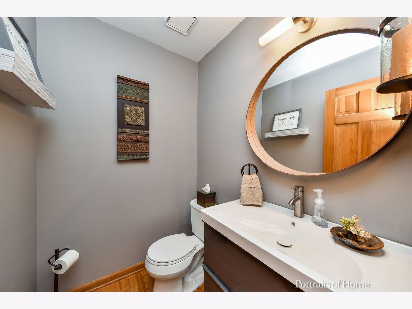
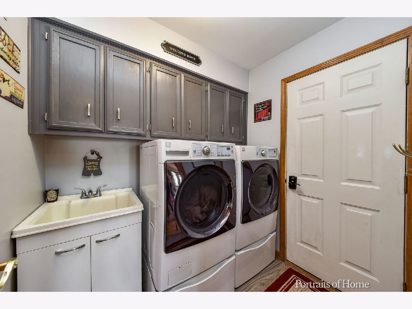
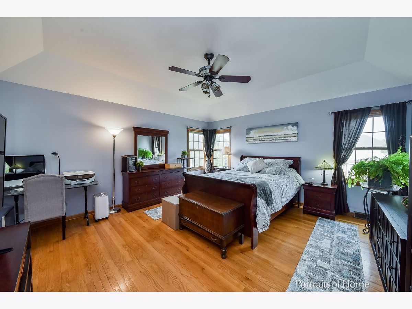
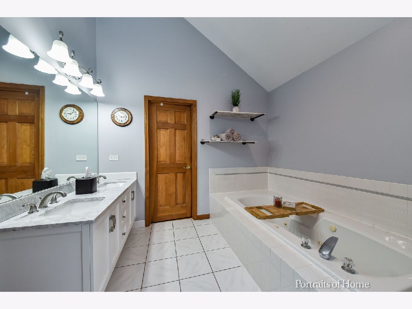
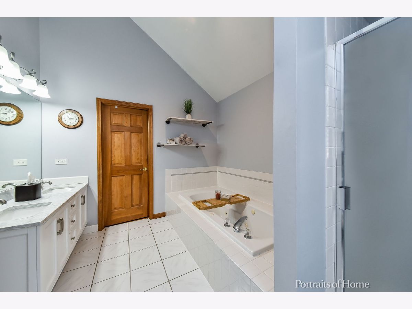
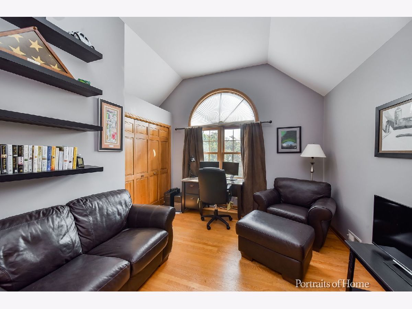
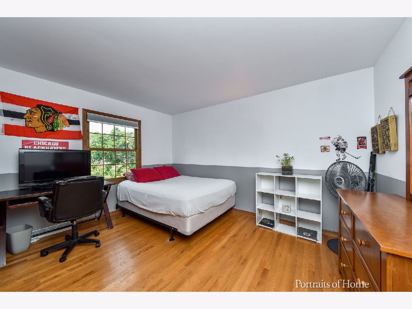
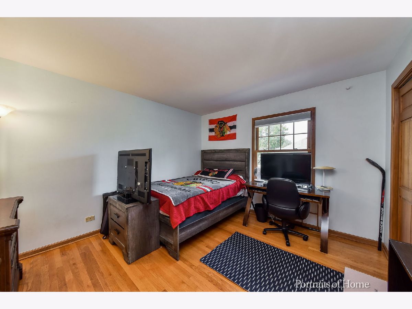
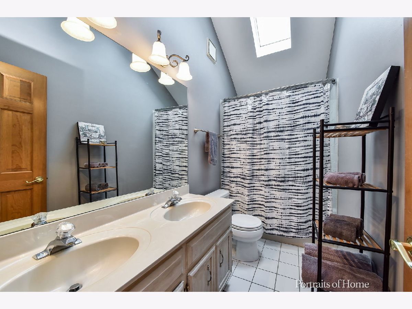
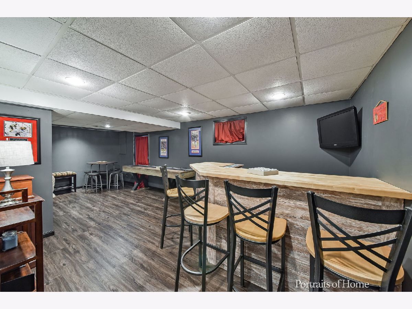
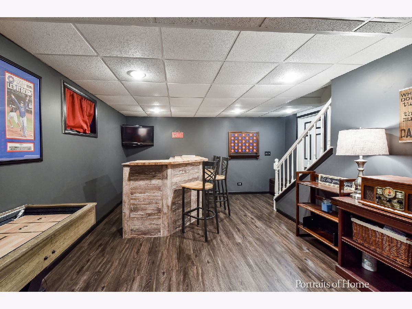
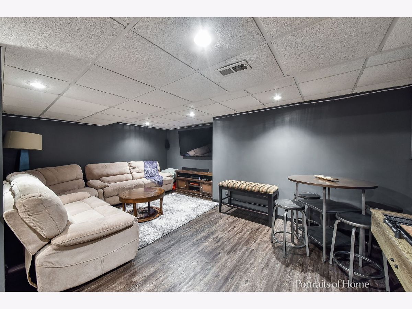
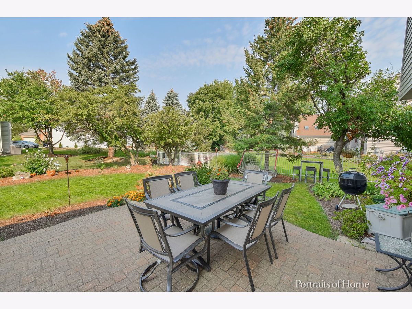
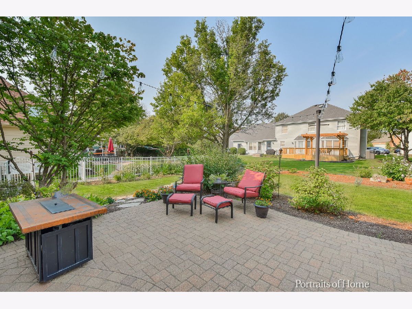
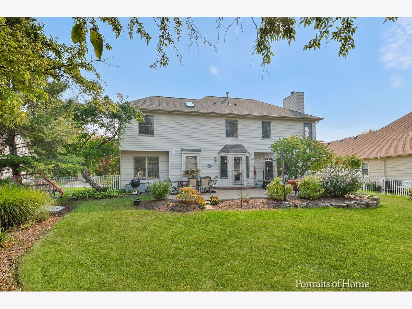
Room Specifics
Total Bedrooms: 4
Bedrooms Above Ground: 4
Bedrooms Below Ground: 0
Dimensions: —
Floor Type: Hardwood
Dimensions: —
Floor Type: Hardwood
Dimensions: —
Floor Type: Hardwood
Full Bathrooms: 3
Bathroom Amenities: —
Bathroom in Basement: 0
Rooms: Eating Area,Media Room
Basement Description: Partially Finished,Crawl
Other Specifics
| 2 | |
| — | |
| Asphalt | |
| — | |
| — | |
| 9274 | |
| — | |
| Full | |
| — | |
| Range, Microwave, Dishwasher, Refrigerator, Washer, Dryer, Disposal, Stainless Steel Appliance(s) | |
| Not in DB | |
| Clubhouse, Park, Pool, Tennis Court(s), Lake, Sidewalks | |
| — | |
| — | |
| — |
Tax History
| Year | Property Taxes |
|---|---|
| 2014 | $8,993 |
| 2020 | $9,321 |
| 2021 | $9,450 |
Contact Agent
Nearby Similar Homes
Nearby Sold Comparables
Contact Agent
Listing Provided By
Keller Williams Infinity






