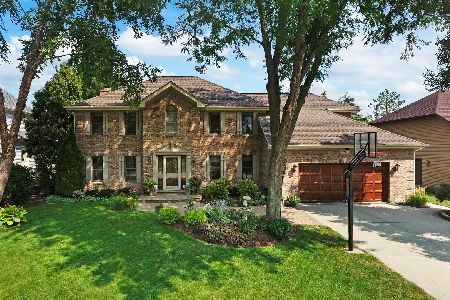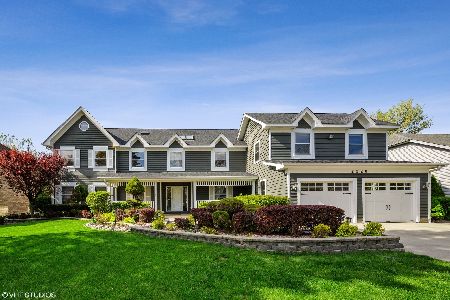2350 Buckthorn Drive, Algonquin, Illinois 60102
$380,000
|
Sold
|
|
| Status: | Closed |
| Sqft: | 4,717 |
| Cost/Sqft: | $85 |
| Beds: | 4 |
| Baths: | 5 |
| Year Built: | 1992 |
| Property Taxes: | $13,967 |
| Days On Market: | 3560 |
| Lot Size: | 0,50 |
Description
1st time on the market for this 6800 sf Brick Veneer Colonial Home(with basement)in the Prestigious Glenmoor neighborhood situated all on a 1/2 acre lot. Kitchen beams with Maple Cabinets and Corian Counters & Built in Appliances. 1st Floor Office with Built In Shelving & Laminate Flooring. Separate Formal Living & Dining Rooms with Butler Pantry. Very Large Laundry Room off 3 Car Heated Garage. Master Bedroom explodes with sunny balcony & super sized master bathroom with all the bells and whistles you'd expect. 2nd & 3rd Bedroom include there own bathrooms and walk in closets. Finished Basement with multiple recreation areas.Dual Furnaces, Air Conditioners & Hot Water Heaters. Full Basement Bath also has a custom steam shower & sauna for that spa feel. Expansive wrap around deck allows you to enjoy every area of this lovely secluded property. Completely fenced in yard, jacuzzi & fire pits are just some of the relaxing features you will enjoy in this custom property.Truly A Must See!
Property Specifics
| Single Family | |
| — | |
| Colonial | |
| 1992 | |
| Full | |
| CUSTOM | |
| No | |
| 0.5 |
| Mc Henry | |
| Glenmoor | |
| 140 / Annual | |
| Other | |
| Public | |
| Public Sewer | |
| 09218121 | |
| 1935278012 |
Nearby Schools
| NAME: | DISTRICT: | DISTANCE: | |
|---|---|---|---|
|
Grade School
Algonquin Lakes Elementary Schoo |
300 | — | |
|
Middle School
Algonquin Middle School |
300 | Not in DB | |
|
High School
Dundee-crown High School |
300 | Not in DB | |
Property History
| DATE: | EVENT: | PRICE: | SOURCE: |
|---|---|---|---|
| 27 Jun, 2016 | Sold | $380,000 | MRED MLS |
| 16 May, 2016 | Under contract | $399,000 | MRED MLS |
| 5 May, 2016 | Listed for sale | $399,000 | MRED MLS |
Room Specifics
Total Bedrooms: 4
Bedrooms Above Ground: 4
Bedrooms Below Ground: 0
Dimensions: —
Floor Type: Carpet
Dimensions: —
Floor Type: Carpet
Dimensions: —
Floor Type: Carpet
Full Bathrooms: 5
Bathroom Amenities: Whirlpool,Separate Shower,Steam Shower,Double Sink
Bathroom in Basement: 1
Rooms: Atrium,Office,Recreation Room,Sitting Room
Basement Description: Finished
Other Specifics
| 3 | |
| Concrete Perimeter | |
| Brick | |
| Deck, Patio, Hot Tub, Brick Paver Patio, Storms/Screens | |
| Cul-De-Sac | |
| 25X25X132X164X80X167 | |
| Full | |
| Full | |
| Vaulted/Cathedral Ceilings, Skylight(s), Sauna/Steam Room, Bar-Wet, Wood Laminate Floors, First Floor Laundry | |
| Range, Microwave, Dishwasher, Refrigerator, Washer, Dryer, Disposal, Trash Compactor | |
| Not in DB | |
| Sidewalks, Street Lights, Street Paved | |
| — | |
| — | |
| Gas Log |
Tax History
| Year | Property Taxes |
|---|---|
| 2016 | $13,967 |
Contact Agent
Nearby Similar Homes
Nearby Sold Comparables
Contact Agent
Listing Provided By
Coldwell Banker The Real Estate Group









