2373 Highwood Court, Aurora, Illinois 60503
$545,000
|
Sold
|
|
| Status: | Closed |
| Sqft: | 2,596 |
| Cost/Sqft: | $212 |
| Beds: | 4 |
| Baths: | 3 |
| Year Built: | 1999 |
| Property Taxes: | $10,697 |
| Days On Market: | 930 |
| Lot Size: | 0,23 |
Description
Beautiful home coming soon in Oswego School District 308 available before school starts! Hardwood floors throughout. Anderson Windows. Kitchen includes granite counter tops and stainless steel appliances and white cabinets. Main floor includes two-story entry way, front sitting room, dining room, large family room with two-story gas fireplace and cathedral ceilings, laundry and den. Upstairs you will a large primary suite with walk-in closet with California Closet organizers and full bathroom. The three additional bedrooms are all large with an additional full bathroom. Full basement is finished with a space perfect for a pool table, workout area, bar area and theatre seating. Good sized lot with in-ground sprinkler system and wood deck. Great community, neighborhood, and schools. Located on a cal-de-sac. Close to schools and shopping!
Property Specifics
| Single Family | |
| — | |
| — | |
| 1999 | |
| — | |
| BRIDGEPORT | |
| No | |
| 0.23 |
| Will | |
| Wheatlands | |
| 333 / Annual | |
| — | |
| — | |
| — | |
| 11801329 | |
| 0701061080310000 |
Nearby Schools
| NAME: | DISTRICT: | DISTANCE: | |
|---|---|---|---|
|
Grade School
The Wheatlands Elementary School |
308 | — | |
|
Middle School
Bednarcik Junior High School |
308 | Not in DB | |
|
High School
Oswego East High School |
308 | Not in DB | |
Property History
| DATE: | EVENT: | PRICE: | SOURCE: |
|---|---|---|---|
| 13 Jul, 2015 | Sold | $337,000 | MRED MLS |
| 6 Jun, 2015 | Under contract | $344,900 | MRED MLS |
| 26 May, 2015 | Listed for sale | $344,900 | MRED MLS |
| 11 Aug, 2023 | Sold | $545,000 | MRED MLS |
| 13 Jul, 2023 | Under contract | $550,000 | MRED MLS |
| 6 Jul, 2023 | Listed for sale | $550,000 | MRED MLS |
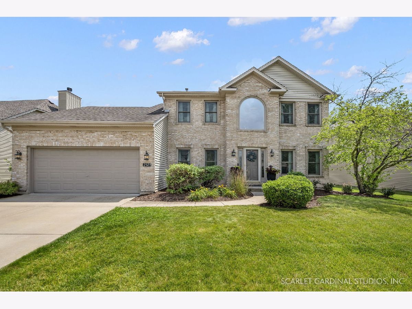
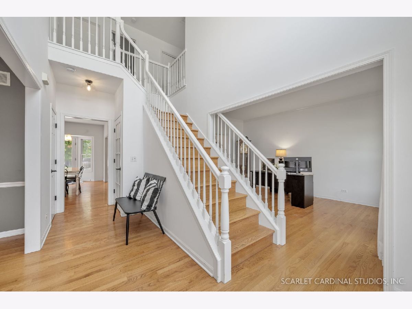
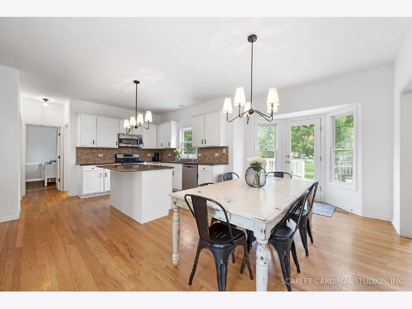
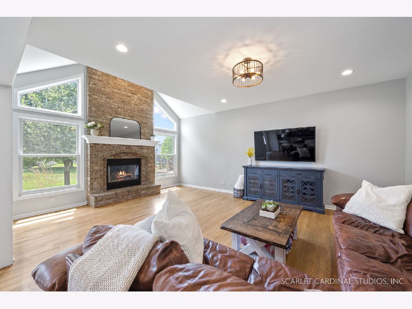
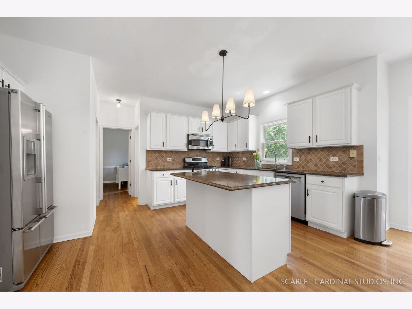
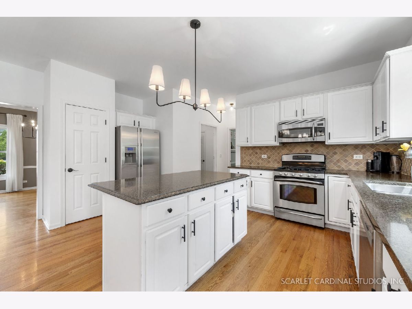
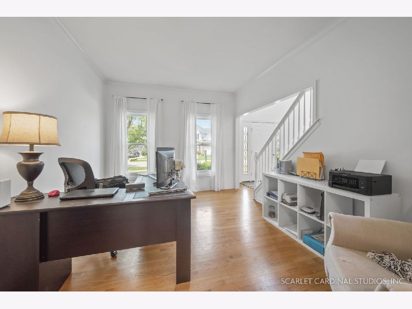
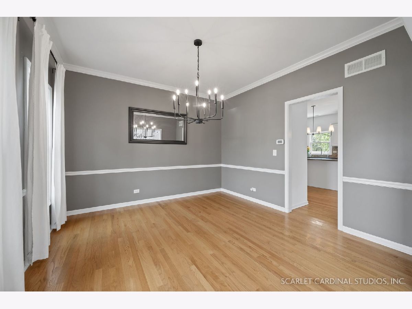
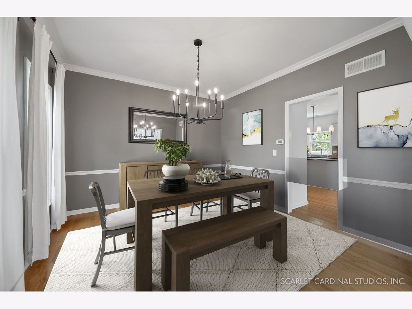
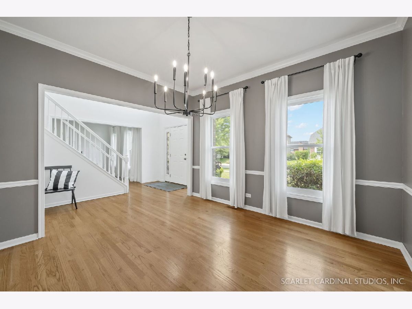
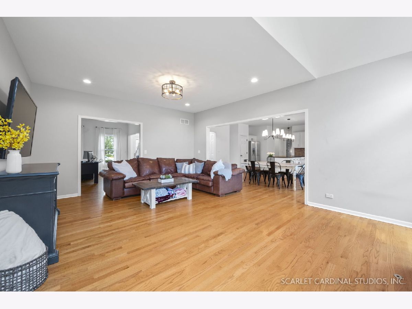
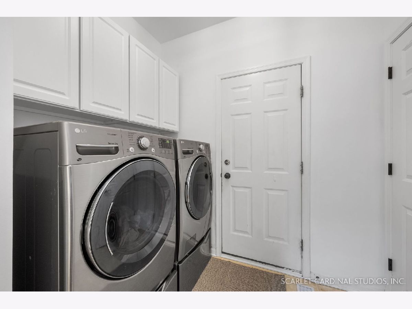
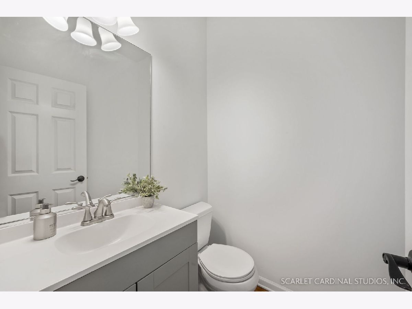
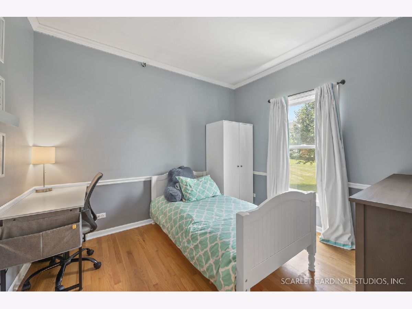
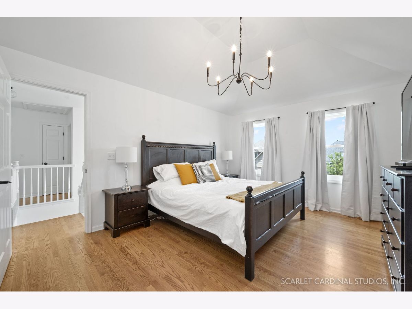
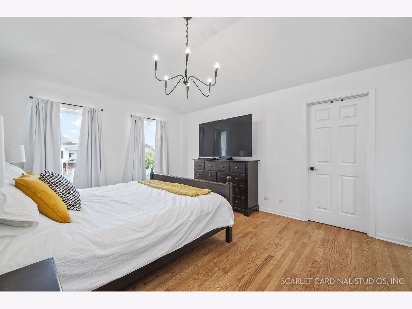
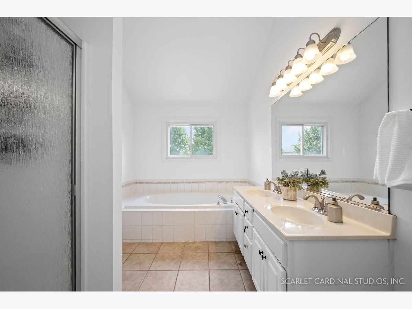
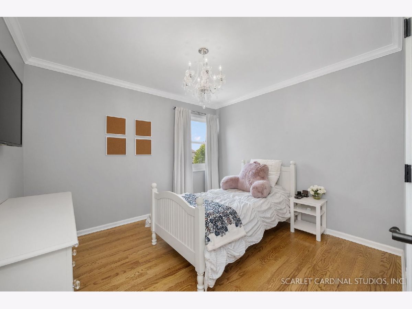
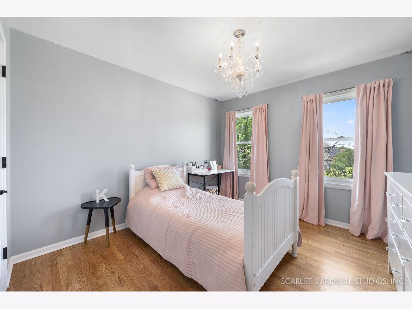
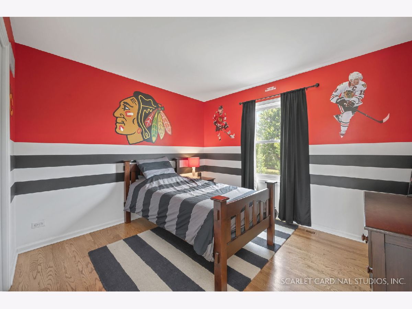
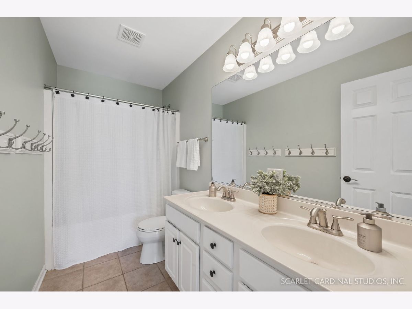
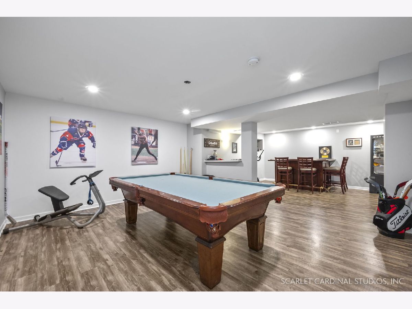
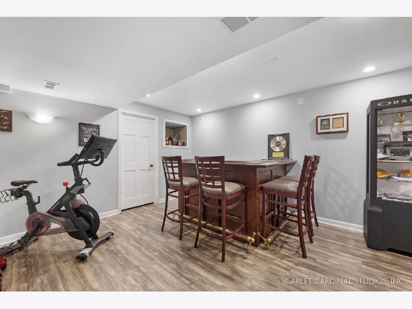
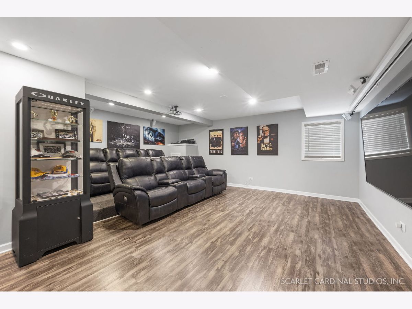
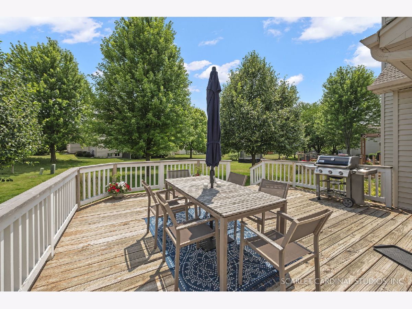
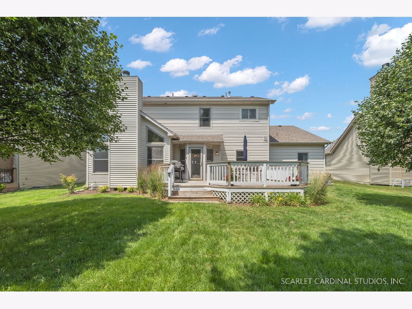
Room Specifics
Total Bedrooms: 4
Bedrooms Above Ground: 4
Bedrooms Below Ground: 0
Dimensions: —
Floor Type: —
Dimensions: —
Floor Type: —
Dimensions: —
Floor Type: —
Full Bathrooms: 3
Bathroom Amenities: Separate Shower,Double Sink,Soaking Tub
Bathroom in Basement: 0
Rooms: —
Basement Description: Finished
Other Specifics
| 2 | |
| — | |
| Concrete | |
| — | |
| — | |
| 141X89X138X51 | |
| Full | |
| — | |
| — | |
| — | |
| Not in DB | |
| — | |
| — | |
| — | |
| — |
Tax History
| Year | Property Taxes |
|---|---|
| 2015 | $9,977 |
| 2023 | $10,697 |
Contact Agent
Nearby Similar Homes
Nearby Sold Comparables
Contact Agent
Listing Provided By
john greene, Realtor









